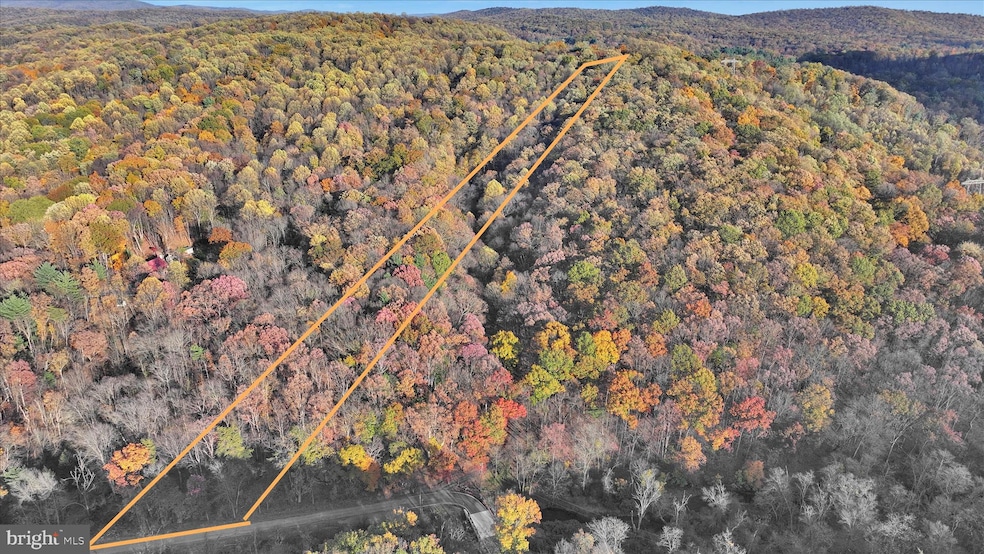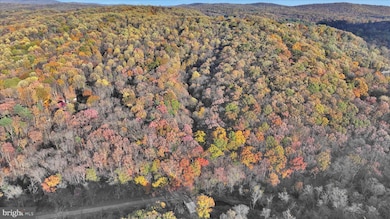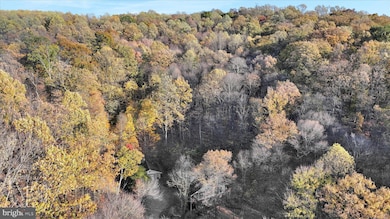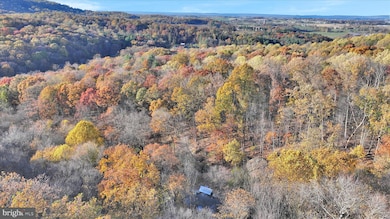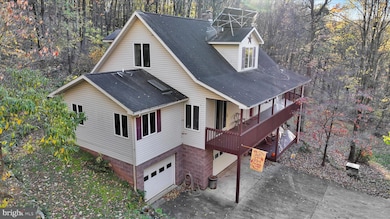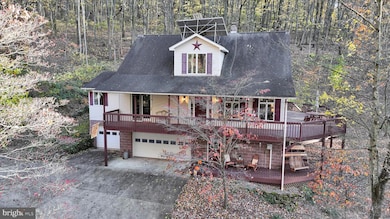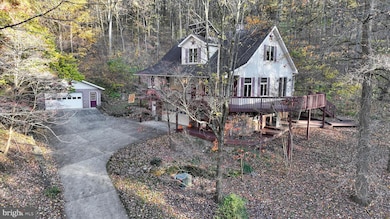364 Michters Rd Newmanstown, PA 17073
Heidelberg NeighborhoodEstimated payment $3,905/month
Highlights
- 12.6 Acre Lot
- Deck
- Secluded Lot
- Cape Cod Architecture
- Wood Burning Stove
- Wooded Lot
About This Home
Public Auction to be held on site Saturday December 13, 2025 @ 2 PM. Open House Saturdays November 22 & 29 from 1-3 PM. Buyer required a 10 % non-refundable deposit. Settlement within 45 days. Buyer pays the 2% RE transfer tax. List price does not reflect the final sales price. ** A Secluded 12.6 Acres in the Scheafferstown/Pumping Station Area. Featuring 2,040 SF 1 1/2 Story Cape Cod. Main Floor consists of a Kitchen/DR Combo w/access to the wrap-around Porch. LR w/Woodstove, Half Bath, Primary BR w/Large Closets and Full Bath with a Double Bowl Vanity, Walk-In Closet and access to the deck, plus additional BR/Office. Upper Level has 2 BR's with large closets and a Full Bath, CA, Walkout Basement with a 3 Car Garage and Family Room. Detached 24x24 2 Car Garage. If you like privacy, acreage and hunting, this property could be for you. It boasts of a home in move-in condition, an abundance of wildlife and tree house. A very nice wrap-around deck to sit and enjoy the sounds and beauty of nature. All on a mostly wooded 12.6 Acres with seclusion back a paved driveway. ELCO Schools.
Listing Agent
(717) 376-4029 keith@kingswayrealty.com Kingsway Realty - Ephrata License #RS303415 Listed on: 11/11/2025
Home Details
Home Type
- Single Family
Est. Annual Taxes
- $5,745
Year Built
- Built in 1997
Lot Details
- 12.6 Acre Lot
- Hunting Land
- Rural Setting
- Secluded Lot
- Sloped Lot
- Wooded Lot
- Additional Land
- 22-2367158-341499-0000
- Property is in very good condition
- Property is zoned AGRICULTURAL TRANSITIONAL
Parking
- 5 Garage Spaces | 3 Attached and 2 Detached
- 6 Driveway Spaces
- Basement Garage
- Rear-Facing Garage
- Garage Door Opener
Home Design
- Cape Cod Architecture
- Traditional Architecture
- Block Foundation
- Poured Concrete
- Architectural Shingle Roof
- Vinyl Siding
Interior Spaces
- 2,040 Sq Ft Home
- Property has 1.5 Levels
- Traditional Floor Plan
- Ceiling Fan
- Wood Burning Stove
- Vinyl Clad Windows
- Casement Windows
- Combination Kitchen and Dining Room
- Electric Oven or Range
- Laundry on main level
Flooring
- Carpet
- Laminate
Bedrooms and Bathrooms
- En-Suite Bathroom
- Walk-In Closet
Partially Finished Basement
- Walk-Out Basement
- Basement Fills Entire Space Under The House
- Interior and Exterior Basement Entry
- Garage Access
- Basement Windows
Outdoor Features
- Deck
- Wrap Around Porch
Utilities
- Central Air
- Heating System Uses Oil
- Hot Water Baseboard Heater
- 200+ Amp Service
- Well
- Oil Water Heater
- On Site Septic
Community Details
- No Home Owners Association
- Heidelberg Township Subdivision
Listing and Financial Details
- Assessor Parcel Number 22-2367120-341637-0000
Map
Home Values in the Area
Average Home Value in this Area
Tax History
| Year | Tax Paid | Tax Assessment Tax Assessment Total Assessment is a certain percentage of the fair market value that is determined by local assessors to be the total taxable value of land and additions on the property. | Land | Improvement |
|---|---|---|---|---|
| 2025 | $14 | $600 | $600 | $0 |
| 2024 | $3,171 | $148,200 | $148,200 | $0 |
| 2023 | $3,171 | $148,200 | $148,200 | $0 |
| 2022 | $3,099 | $148,200 | $148,200 | $0 |
| 2021 | $2,957 | $148,200 | $148,200 | $0 |
| 2020 | $2,917 | $148,200 | $148,200 | $0 |
| 2019 | $2,860 | $148,200 | $148,200 | $0 |
| 2018 | $2,810 | $148,200 | $148,200 | $0 |
| 2017 | $2 | $148,200 | $148,200 | $0 |
| 2016 | $2,689 | $148,200 | $148,200 | $0 |
| 2015 | -- | $148,200 | $148,200 | $0 |
| 2014 | -- | $148,200 | $148,200 | $0 |
Property History
| Date | Event | Price | List to Sale | Price per Sq Ft | Prior Sale |
|---|---|---|---|---|---|
| 11/11/2025 11/11/25 | For Sale | $650,000 | +63.3% | $319 / Sq Ft | |
| 10/28/2013 10/28/13 | Sold | $398,000 | -8.9% | $146 / Sq Ft | View Prior Sale |
| 09/25/2013 09/25/13 | Pending | -- | -- | -- | |
| 04/22/2013 04/22/13 | For Sale | $437,000 | -- | $160 / Sq Ft |
Purchase History
| Date | Type | Sale Price | Title Company |
|---|---|---|---|
| Interfamily Deed Transfer | -- | None Available | |
| Deed | $398,000 | None Available |
Mortgage History
| Date | Status | Loan Amount | Loan Type |
|---|---|---|---|
| Open | $86,000 | New Conventional |
Source: Bright MLS
MLS Number: PALN2023646
APN: 22-2367158-341499-0000
- 4790 Stiegel Pike
- 174 Distillery Rd
- 131 Distillery Rd
- 0 Mountain Trail Rd
- 322 Old Mill Rd
- 50 W 28th Division Hwy
- 514 W 28th Division Hwy
- 1908 Virginia Ave
- 329 Sunnyside Rd
- 238 Lancaster Ave
- 1265 Seglock Rd
- 3460 W Oak St
- 107 Crest Rd
- 108 S Market St
- 204 Phillip Dr
- 410 Cannon
- 408 Cannon Way
- 3041 S 5th Ave
- 157 Copper Ridge Dr
- 00 Copper Ridge Dr
- 2314 N Penryn Rd
- 502 W Newport Rd
- 1230 Dridge Hill Rd
- 410 Springwood Dr
- 1988 W Main St
- 290 N Cornwall Rd
- 120 W Main St
- 562 Wood Duck Dr
- 1201 W Crestview Dr
- 390 Cardinal Rd
- 106 Chukar Ct
- 13 Morning Glory Ln
- 1813 Summit St
- 924 Hauck St Unit Third Floor
- 408 S Lincoln Ave
- 519 Greentree Village
- 100 W Kleine Ln
- 230 S 6th St Unit 6
- 48 Laurel Dr
- 119 E Scull St
