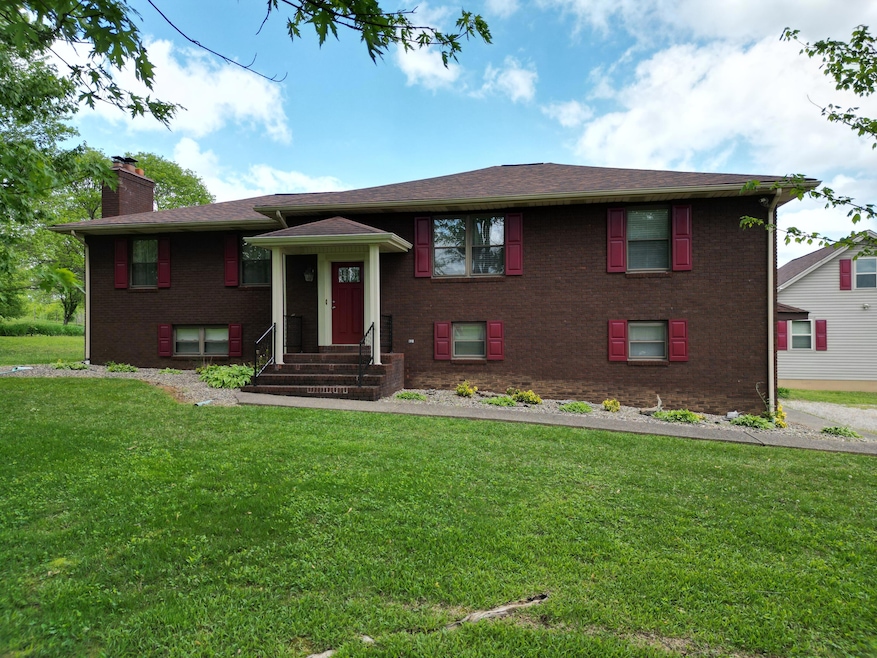364 Tidal Wave Rd Corbin, KY 40701
Estimated payment $2,419/month
Highlights
- Guest House
- Deck
- 2 Car Detached Garage
- Views of a Farm
- Wood Flooring
- Fireplace
About This Home
Spacious All-Brick Home on 1.72 Acres Ideal for Multi-Generational Living or Income Potential! This beautiful, one-owner all-brick home offers 2,642 sq ft of thoughtfully designed living space and is conveniently located near Interstate 75, Laurel Lake, and Cumberland Falls a favorite destination for visitors from across the country. Home Features: 5 Bedrooms, 2 Full Bathrooms Situated on a large 1.72-acre lot with mature shade trees and fruit trees Detached 2-car garage with an additional 1,000 sq ft of unfinished space above ideal for a mother-in-law suite, guest apartment, or potential rental income New HVAC system (late 2024) and new shingles (2022) Interior Highlights: Updated chef-style kitchen with solid custom maple cabinets and built-in desk area. Spacious walk-in closets in bedrooms Downstairs includes 2 large rooms that can be used as bedrooms, recreation areas, or family rooms with 550 sq ft of unfinished space downstairs, complete with kitchen hookups, laundry, and a full bathroom perfect for a second living space Extra Amenities Two fully fenced-in dog kennels 22 indoor/outdoor dog runs insulated and equipped with water and electricity for dog breeding or boarding.
Home Details
Home Type
- Single Family
Est. Annual Taxes
- $638
Year Built
- Built in 1978
Parking
- 2 Car Detached Garage
- Rear-Facing Garage
Property Views
- Farm
- Rural
Home Design
- Split Level Home
- Brick Veneer
- Slab Foundation
- Shingle Roof
Interior Spaces
- 2-Story Property
- Fireplace
- Entrance Foyer
- Family Room
- Living Room
- Dining Room
- Utility Room
- Laundry Room
Kitchen
- Oven or Range
- Microwave
- Dishwasher
Flooring
- Wood
- Tile
Bedrooms and Bathrooms
- 5 Bedrooms
- 2 Full Bathrooms
Finished Basement
- Walk-Out Basement
- Basement Fills Entire Space Under The House
- Walk-Up Access
Outdoor Features
- Deck
- Shed
Schools
- Oak Grove Elementary School
- Whitley County Middle School
- Whitley County High School
Utilities
- Cooling Available
- Air Source Heat Pump
- Septic Tank
Additional Features
- 1.72 Acre Lot
- Guest House
Community Details
- Rural Subdivision
Listing and Financial Details
- Assessor Parcel Number 086-00-00-096.010
Map
Home Values in the Area
Average Home Value in this Area
Tax History
| Year | Tax Paid | Tax Assessment Tax Assessment Total Assessment is a certain percentage of the fair market value that is determined by local assessors to be the total taxable value of land and additions on the property. | Land | Improvement |
|---|---|---|---|---|
| 2024 | $638 | $87,650 | $0 | $0 |
| 2023 | $654 | $134,000 | $0 | $0 |
| 2022 | $23 | $43,500 | $0 | $0 |
| 2021 | $23 | $43,500 | $43,500 | $0 |
| 2020 | $34 | $43,500 | $43,500 | $0 |
| 2019 | $34 | $43,500 | $43,500 | $0 |
| 2018 | $46 | $43,500 | $43,500 | $0 |
| 2017 | $46 | $43,500 | $43,500 | $0 |
| 2016 | $51 | $43,500 | $43,500 | $0 |
| 2015 | $57 | $43,500 | $43,500 | $0 |
| 2014 | $57 | $43,500 | $0 | $0 |
Property History
| Date | Event | Price | List to Sale | Price per Sq Ft |
|---|---|---|---|---|
| 09/02/2025 09/02/25 | For Sale | $448,000 | 0.0% | $170 / Sq Ft |
| 08/31/2025 08/31/25 | Off Market | $448,000 | -- | -- |
| 08/29/2025 08/29/25 | Price Changed | $448,000 | -10.2% | $170 / Sq Ft |
| 08/15/2025 08/15/25 | Price Changed | $498,900 | -0.2% | $189 / Sq Ft |
| 06/27/2025 06/27/25 | For Sale | $499,900 | -- | $189 / Sq Ft |
Source: ImagineMLS (Bluegrass REALTORS®)
MLS Number: 25013837
APN: 086-00-00-096.00
- Lot 63 Lakewood Subdivision
- P-3 Lot 54 Twin Ponds Rd
- P-3 Lot 46 Twins Pond Rd
- Lot 68 Lakewood Subdivision
- Lot 67 Lakewood Subdivision
- P-3 Lot 62 Twins Pond Rd
- P3 Lot 50 Twin Ponds Rd
- Lot 107 Lakewood Subdivision
- P-3 Lot 52 Twins Pond Rd
- Lot 84 Lakewood Subdivision
- Lot 109 Lakewood Subdivision
- Lot 83 Lakewood Subdivision
- Lot 86 Lakewood Subdivision
- Lot 66 Lakewood Subdivision
- P-3 Lot 48 Twin Ponds Rd
- Lot 78 Lakewood Subdivision
- Lot 87 Lakewood Subdivision
- Lot 76 Lakewood Subdivision
- Lot 77 Lakewood Subdivision
- Lot 88 Lakewood Subdivision
- 85 Bambi Ct Unit 85-2
- 713 Adkins St Unit 713
- 1027 W 5th St
- 105 W 5th St
- 167 S Earls Ave
- 237 Hwy 1223
- 315 London Ave
- 56 Hopewell Church Rd Unit 8
- 308 N 3rd St Unit 3
- 3008 Sunset Dr
- 235 Fairway Dr
- 1001 Wildwood Apartment
- 112 Morgan St Unit 2
- 69 Cr-1291q
- 69 Cr-1291q
- 426 Bryants Way
- 265 E Laurel Rd
- 853 E 4th St
- 201 Pearl St Unit 7
- 239 N Mcwhorter St







