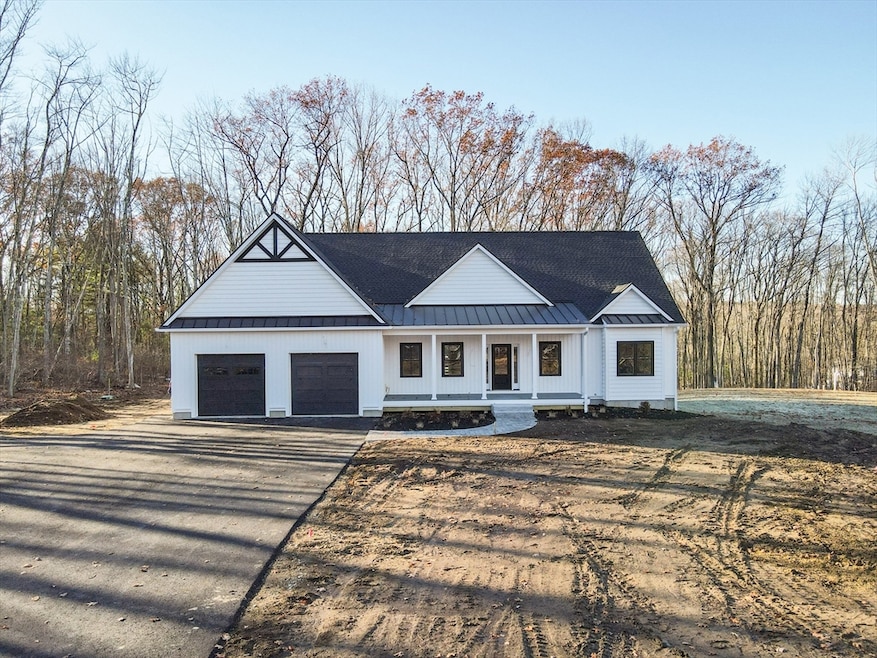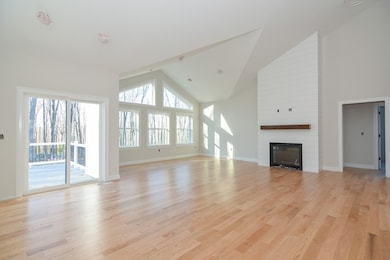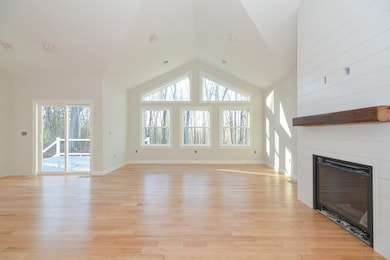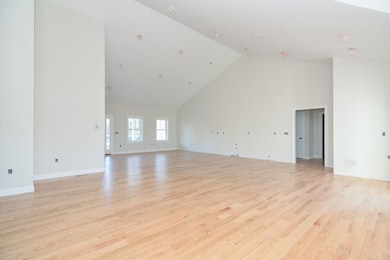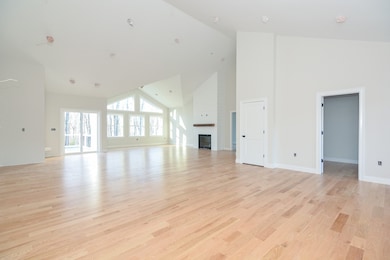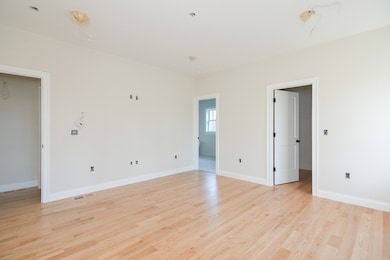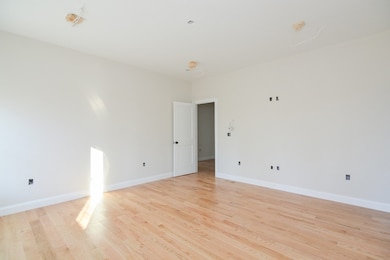364 Townsend Hill Rd Townsend, MA 01469
Estimated payment $5,956/month
Highlights
- Golf Course Community
- 4.44 Acre Lot
- Deck
- Under Construction
- Open Floorplan
- Contemporary Architecture
About This Home
This is the one you’ve been waiting for. Brand-new construction on over 4 private wooded acres near the NH border, this single-level home offers a stunning open floor plan with cathedral ceilings and a beautiful fireplace as the focal point. The oversized kitchen features a huge island, upgraded cabinets, a walk-in pantry, and a beverage station, plus a generous appliance allowance. The primary suite includes hardwood floors, recessed lighting, a spacious closet, and a spa-like bath with marble floors, a soaking tub, and an oversized walk-in shower. Two additional bedrooms and an office are thoughtfully located on the opposite side of the home. Enjoy an attached garage with a massive walk-up attic for future expansion and an impressive basement with excellent finishing potential. A large back deck is perfect for summer gatherings, and the farmer's porch adds charming curb appeal.
Open House Schedule
-
Sunday, November 23, 202511:00 am to 1:00 pm11/23/2025 11:00:00 AM +00:0011/23/2025 1:00:00 PM +00:00Add to Calendar
Home Details
Home Type
- Single Family
Year Built
- Built in 2025 | Under Construction
Lot Details
- 4.44 Acre Lot
- Level Lot
- Sprinkler System
- Wooded Lot
- Property is zoned RB2
Parking
- 2 Car Attached Garage
- Parking Storage or Cabinetry
- Side Facing Garage
- Garage Door Opener
- Open Parking
- Off-Street Parking
Home Design
- Contemporary Architecture
- Ranch Style House
- Farmhouse Style Home
- Frame Construction
- Spray Foam Insulation
- Shingle Roof
- Concrete Perimeter Foundation
Interior Spaces
- 2,220 Sq Ft Home
- Open Floorplan
- Wet Bar
- Cathedral Ceiling
- Recessed Lighting
- Picture Window
- Sliding Doors
- Living Room with Fireplace
- Dining Area
- Laundry on main level
Kitchen
- Walk-In Pantry
- Stove
- Kitchen Island
- Solid Surface Countertops
Flooring
- Wood
- Marble
- Vinyl
Bedrooms and Bathrooms
- 3 Bedrooms
- Linen Closet
- Walk-In Closet
- Soaking Tub
- Bathtub with Shower
- Linen Closet In Bathroom
Unfinished Basement
- Walk-Out Basement
- Basement Fills Entire Space Under The House
- Block Basement Construction
Outdoor Features
- Deck
- Rain Gutters
- Porch
Utilities
- Forced Air Heating and Cooling System
- 200+ Amp Service
- Private Water Source
- Private Sewer
Additional Features
- Energy-Efficient Thermostat
- Property is near schools
Community Details
Overview
- No Home Owners Association
- Near Conservation Area
Amenities
- Shops
Recreation
- Golf Course Community
- Jogging Path
- Bike Trail
Map
Home Values in the Area
Average Home Value in this Area
Property History
| Date | Event | Price | List to Sale | Price per Sq Ft |
|---|---|---|---|---|
| 11/20/2025 11/20/25 | For Sale | $949,900 | -- | $428 / Sq Ft |
Source: MLS Property Information Network (MLS PIN)
MLS Number: 73456849
- 15 N End Rd
- 0 Brookline St
- 64 Meadow Rd
- 6 Laurelcrest Dr
- 91 Highland St
- 110 Haynes Rd
- 6 High Oaks Path
- 75 Highland St
- 21 Cranberry St
- 10 Stearns Ave
- 105 West St
- 55 Oak Hill Rd
- 46 Oak Hill Rd
- 9 Winterberry Rd
- 7 Winterberry Rd
- 4 Bohanon Bridge Rd
- 1 Depot Street Extension Unit 2
- 1 Depot Street Extension Unit 5
- 1 Depot Street Extension Unit 3
- 1 Depot Street Extension Unit 4
- 10 Wallace Brook Rd
- 5 Turnpike Rd Unit 113
- 5 Turnpike Rd Unit 336
- 56 Fitchburg Rd Unit 508
- 56 Fitchburg Rd Unit 536
- 46 North St
- 6 Mount Lebanon St Unit 1
- 22 Austin Ln
- 20 Townsend St Unit 1
- 20 Townsend St Unit 2
- 18 River Rd
- 7 Tucker St
- 29 River Rd Unit 3
- 10 Spaulding Rd Unit A
- 38 Mill St Unit 1
- 113 Main St Unit 3
- 2 Chapel Place Unit 1
- 1 Chapel Place Unit B
- 20 Park Dr Unit A
- 97 Groton St Unit 7
