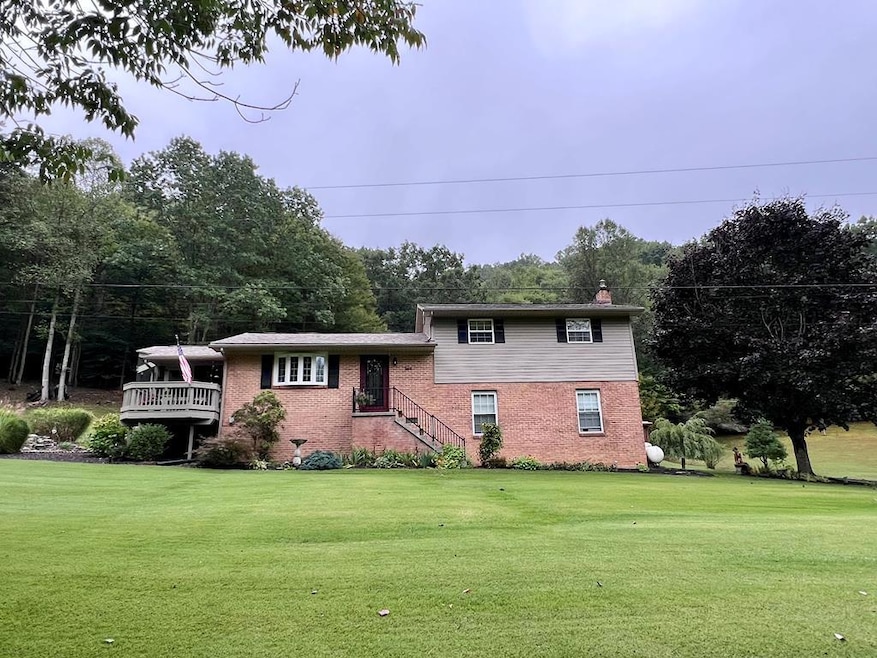364 Treadway Rd Fayetteville, WV 25840
Estimated payment $2,444/month
Highlights
- Heated Spa
- Deck
- Screened Porch
- Mountain View
- Great Room
- Fireplace
About This Home
Unique opportunity to own 2 homes situated on 2.68 beautiful acres on a dead-end street near the New River Gorge, less than 10 minutes from downtown Fayetteville! Main home is a 2,496 sf split level with 3 beds, 2.5 baths & a 2-car garage. Newly remodeled kitchen with granite countertops & SS appliances. Spacious family room with brick fireplace and hearth. Large screened in porch beside landscaped coy pond and hot tub. Roof is 3 years old. Second home would be great for in-laws or a used as a rental- it is a 2 bed & 2 bath 1,440 sf doublewide with 2-car garage, newer windows & metal roof. Large bedrooms & bathrooms with walk-in closets. Open living concept. Large covered back porch with fenced back yard. The property is quiet, frequented by gorge wildlife & has Optimum cable / internet. Check out the video link attached to the listing.
Listing Agent
BASS SINKO REAL ESTATE Brokerage Phone: 3047634400 License #WV0030091 Listed on: 10/08/2024
Home Details
Home Type
- Single Family
Est. Annual Taxes
- $1,203
Year Built
- Built in 1979
Lot Details
- Fenced
- Landscaped
- Lot Has A Rolling Slope
Parking
- 2 Car Attached Garage
- Open Parking
Home Design
- Brick Exterior Construction
- Shingle Roof
- Asphalt Roof
- Metal Roof
- Vinyl Siding
Interior Spaces
- 2,496 Sq Ft Home
- Multi-Level Property
- Ceiling Fan
- Fireplace
- Great Room
- Living Room
- Screened Porch
- Mountain Views
- Crawl Space
Kitchen
- Eat-In Kitchen
- Cooktop
- Microwave
- Dishwasher
Flooring
- Carpet
- Ceramic Tile
- Vinyl
Bedrooms and Bathrooms
- 3 Bedrooms
- Walk-In Closet
Laundry
- Laundry on lower level
- Washer
Outdoor Features
- Heated Spa
- Deck
- Shed
Schools
- New River Elementary School
- Oak Hill Middle School
- Oak Hill High School
Utilities
- Air Conditioning
- Heat Pump System
- Electric Water Heater
- Septic Tank
- Cable TV Available
Additional Features
- Adaptable Bathroom Walls
- Separate Apartment
Listing and Financial Details
- Assessor Parcel Number 40 2, 1.1, 1, 2.1 & 2.3
Map
Home Values in the Area
Average Home Value in this Area
Tax History
| Year | Tax Paid | Tax Assessment Tax Assessment Total Assessment is a certain percentage of the fair market value that is determined by local assessors to be the total taxable value of land and additions on the property. | Land | Improvement |
|---|---|---|---|---|
| 2024 | $1,203 | $109,080 | $9,300 | $99,780 |
| 2023 | $1,137 | $103,860 | $9,300 | $94,560 |
| 2022 | $1,130 | $103,560 | $9,000 | $94,560 |
| 2021 | $1,107 | $102,360 | $7,800 | $94,560 |
| 2020 | $1,104 | $102,240 | $7,680 | $94,560 |
| 2019 | $1,099 | $101,940 | $7,380 | $94,560 |
| 2018 | $1,530 | $115,560 | $7,500 | $108,060 |
| 2017 | $1,314 | $98,880 | $7,200 | $91,680 |
| 2016 | $1,272 | $95,760 | $6,780 | $88,980 |
| 2015 | $1,272 | $95,760 | $6,780 | $88,980 |
| 2014 | $1,188 | $92,760 | $6,480 | $86,280 |
Property History
| Date | Event | Price | Change | Sq Ft Price |
|---|---|---|---|---|
| 06/02/2025 06/02/25 | Price Changed | $440,000 | -4.1% | $176 / Sq Ft |
| 04/15/2025 04/15/25 | Price Changed | $459,000 | -3.2% | $184 / Sq Ft |
| 03/04/2025 03/04/25 | Price Changed | $474,000 | -2.1% | $190 / Sq Ft |
| 12/04/2024 12/04/24 | Price Changed | $484,000 | -3.0% | $194 / Sq Ft |
| 10/09/2024 10/09/24 | For Sale | $499,000 | -- | $200 / Sq Ft |
Source: Beckley Board of REALTORS®
MLS Number: 88755
APN: 10-01- 40-0001.0000
- 360 Treadway Rd
- 2367 Beckwith Rd
- 18739 Midland Trail
- 18990 Midland Trail
- 130 Old Court St
- Lot 19 of Wild Rock
- 122 Huse St
- 215 W Wiseman Ave
- 94 James River and Kanawha Turnpike E
- 213 Park Dr
- 992 Maple Ave
- 115 Abbot Way
- 214 Westlake Rd
- 1305 Maple Ave
- 261 Other
- 211 Oscar White Rd
- 211 Oscar White Rd Unit Road
- 0 Court St
- 22370 Midland Trail
- 20 Crooked Run Rd
- 609 Cassidy Branch Rd
- 213 N Court St
- 200 W Wiseman Ave
- 96 Lamplighter Rd
- 98 Lamplighter Rd
- 1309 Main St E
- 118 Wallace St
- 228 Summerlee Ave
- 800 4th Ave
- 229 Hillcrest Dr
- 100 Oakmont Way
- 219 Wright St
- 119 Appalachian Dr
- 135 Dixieland Dr
- 313 Jasper Dr
- 155 Philpot Ln
- 315 Pikeview Dr
- 3581 Robert C Byrd Dr Unit 1
- 120 Harper Ct
- 250 George St







