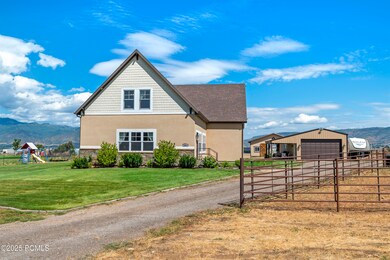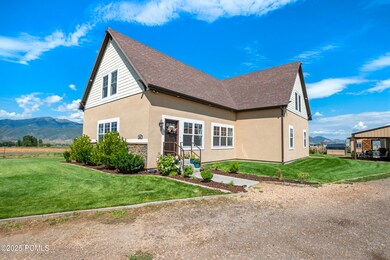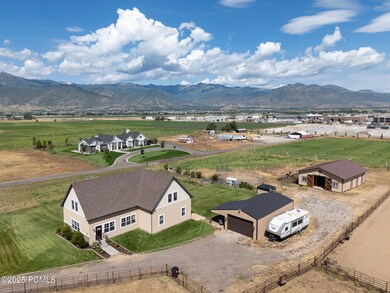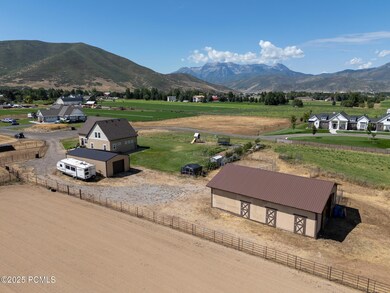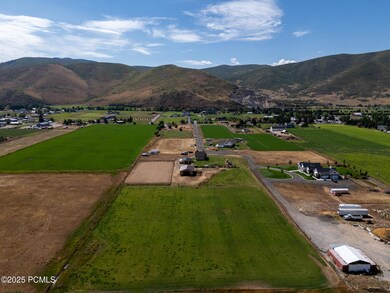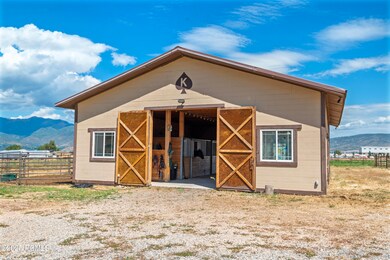364 W 3000 S Heber City, UT 84032
Estimated payment $20,866/month
Highlights
- Horse Facilities
- Horse Property
- 6.26 Acre Lot
- Barn
- RV Access or Parking
- Open Floorplan
About This Home
Gorgeous Heber Valley property with investment potential! A rare opportunity in the heart of the Heber Valley, this 6.26 acre property combines residential living, agricultural use, and industrial potential in one extraordinary setting. With over 3 acres zoned for industrial use within the Enterprise Zone, the investment possibilities are exceptional, while the remaining acreage is designed for horses and private country living.
With breathtaking views of Mt. Timpanogos, the property includes 4 water shares with 20 additional shares available for purchase. Feature six rail pipe fencing, an expansive horse arena, a spacious custom barn, a garden area, and pastures custom designed by an equine nutritionist. A detached garage provides generous space for equipment, hobbies, or additional storage. The home offers 4 bedrooms, 2.5 bathrooms, and high end finishes throughout. The gourmet kitchen showcases custom cabinets, an oversized island, stainless steel appliances including Wolf rangetop and wall ovens, and a cavernous walk-in pantry. Additionally, this house was designed to be easily expanded. The first floor is ready to be zipped out and easily transformed into an extra-large four car garage, and the west side of the house is prepped to have 9-foot basement ceilings if a larger home is desired. Perfectly located for year-round recreation, this property is just minutes from Deer Creek and Jordanelle Reservoirs, world class ski resorts, and 90 holes of championship golf. With quick access to Provo, Park City, and Strawberry Reservoir, this is a truly unique opportunity to own a stunning piece of paradise in one of Utah's most desirable valleys.
Home Details
Home Type
- Single Family
Est. Annual Taxes
- $5,742
Year Built
- Built in 2019
Lot Details
- 6.26 Acre Lot
- Property fronts a private road
- Dirt Road
- Partially Fenced Property
- Landscaped
- Natural State Vegetation
- Secluded Lot
- Level Lot
- Front and Back Yard Sprinklers
- Sprinklers on Timer
Parking
- 4 Car Attached Garage
- Garage Door Opener
- RV Access or Parking
Property Views
- Mountain
- Valley
Home Design
- Ranch Style House
- Asphalt Roof
- Stone Siding
- Stucco
- Stone
Interior Spaces
- 3,276 Sq Ft Home
- Open Floorplan
- Ceiling Fan
- Gas Fireplace
- Great Room
- Family Room
- Formal Dining Room
- Home Office
- Home Security System
- Laundry Room
- Basement
Kitchen
- Eat-In Kitchen
- Breakfast Bar
- Walk-In Pantry
- Double Oven
- Gas Range
- Microwave
- Dishwasher
- Wolf Appliances
- Kitchen Island
- Granite Countertops
- Disposal
Flooring
- Wood
- Carpet
- Linoleum
Bedrooms and Bathrooms
- 4 Bedrooms
- Walk-In Closet
- Double Vanity
Outdoor Features
- Horse Property
- Patio
- Porch
Farming
- Barn
Utilities
- Forced Air Heating and Cooling System
- Heating System Uses Natural Gas
- Hot Water Heating System
- Natural Gas Connected
- Water Softener is Owned
- Septic Tank
Listing and Financial Details
- Assessor Parcel Number 00-0021-2072
Community Details
Overview
- No Home Owners Association
- Daniel Subdivision
Recreation
- Horse Facilities
Map
Home Values in the Area
Average Home Value in this Area
Tax History
| Year | Tax Paid | Tax Assessment Tax Assessment Total Assessment is a certain percentage of the fair market value that is determined by local assessors to be the total taxable value of land and additions on the property. | Land | Improvement |
|---|---|---|---|---|
| 2025 | $5,741 | $1,511,950 | $669,500 | $842,450 |
| 2024 | $5,741 | $1,511,950 | $669,500 | $842,450 |
| 2023 | $5,741 | $1,511,950 | $669,500 | $842,450 |
| 2022 | $3,515 | $920,248 | $515,600 | $404,648 |
| 2021 | $4,231 | $908,080 | $515,600 | $392,480 |
| 2020 | $4,343 | $908,080 | $515,600 | $392,480 |
| 2019 | $3,550 | $299,448 | $0 | $0 |
| 2018 | $1,518 | $128,075 | $0 | $0 |
| 2017 | $1,588 | $1,502 | $0 | $0 |
Property History
| Date | Event | Price | List to Sale | Price per Sq Ft |
|---|---|---|---|---|
| 08/29/2025 08/29/25 | For Sale | $3,895,000 | -- | $1,189 / Sq Ft |
Purchase History
| Date | Type | Sale Price | Title Company |
|---|---|---|---|
| Interfamily Deed Transfer | -- | Cottonwood Title | |
| Interfamily Deed Transfer | -- | Cottonwood Title |
Source: Park City Board of REALTORS®
MLS Number: 12503874
APN: 00-0021-2072
- 372 W 3000 S
- 3035 S Big Hollow Rd
- 2444 S Orchard Cir E Unit 5
- 2198 S 390 W Unit 13
- 2403 S Orchard Cir E Unit 11
- 2520 S 260 E
- 815 W 3000 S
- 2185 S 150 E
- 3400 S Big Hollow Rd
- 2280 S 330 E
- 114 Mountain Valley Ct
- 327 E 2260 S
- 2029 S 150 E
- 3125 S 1200 W
- 175 E 1985 S
- 74 Horizon Ave
- 12 Skyline Dr
- 12 Skyline Dr Unit 2
- 13 Skyline Dr
- 3193 Southfield Rd
- 144 E Turner Mill Rd
- 105 E Turner Mill Rd
- 625 E 1200 S
- 1218 S Sawmill Blvd
- 212 E 1720 N
- 98 E Center St Unit 209
- 98 E Center St Unit 104
- 98 E Center St
- 22 S 750 E
- 814 N 1490 E Unit Apartment
- 1235 N 1350 E Unit A
- 526 W Cascade Meadows Loop
- 532 N Farm Hill Ln
- 2376 Coyote Bend Way
- 2362 N Wildwood Ln
- 2573 N Wildflower Ln
- 2377 N Wildwood Ln
- 2389 N Wildwood Ln
- 541 Craftsman Way
- 2790 N Commons Blvd

