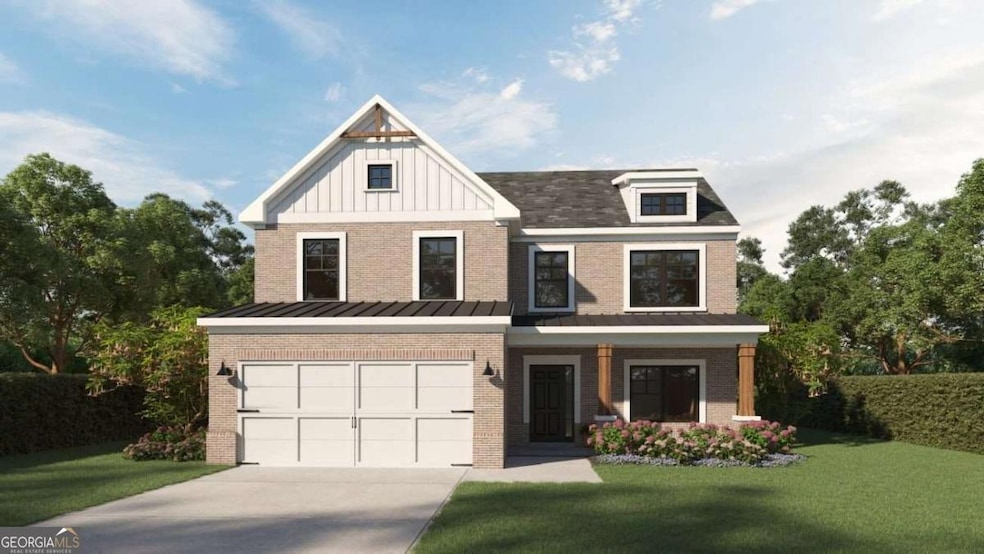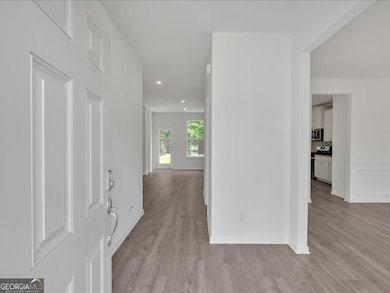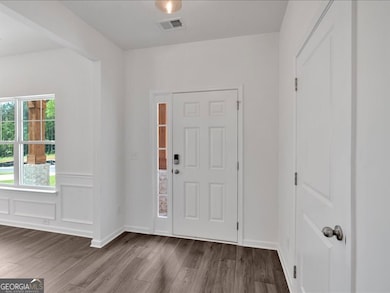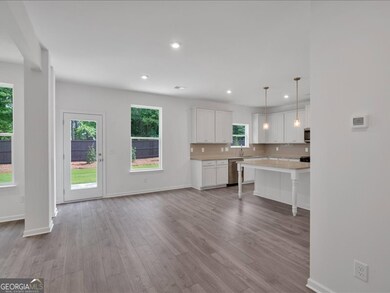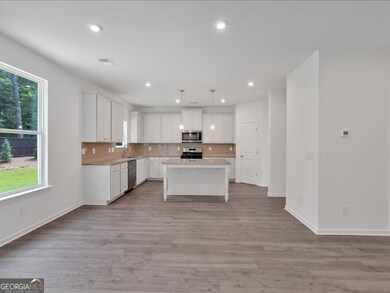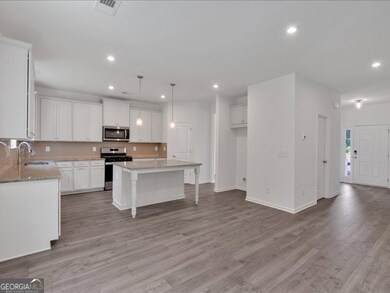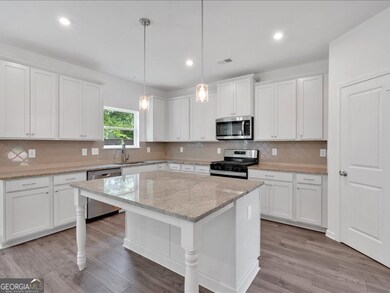364 Waterbluff Dr SW Mableton, GA 30126
Estimated payment $2,968/month
Highlights
- Traditional Architecture
- Walk-In Pantry
- Double Pane Windows
- High Ceiling
- Breakfast Room
- Walk-In Closet
About This Home
New Seller Incentive! 4.99% Interest rate. Presenting The Axley, a beautifully designed 4-bedroom, 2.5-bathroom home from Kerley Family Homes' elegant Georgian Series, located in the sought-after Overlook at Factory Shoals community. This two-story residence features an open-concept kitchen and family room, perfect for entertaining, along with a separate dining room for formal gatherings. The gourmet kitchen boasts modern finishes, including sleek countertops and ample cabinet space, while a convenient half bath serves guests on the main level. Upstairs, you'll find a spacious primary suite with a luxurious en-suite bathroom featuring a separate tub and shower, along with three additional bedrooms and a well-appointed secondary bathroom. Nestled just south of downtown Mableton, this home offers easy access to parks, dining, shopping, and entertainment, blending suburban charm with urban convenience. With an estimated completion in April, this is your chance to own a stunning new build in a prime location. Schedule your tour today--this home won't last long!
Home Details
Home Type
- Single Family
Est. Annual Taxes
- $4,700
Year Built
- Built in 2025 | Under Construction
Lot Details
- 7,405 Sq Ft Lot
- Level Lot
HOA Fees
- $27 Monthly HOA Fees
Parking
- 4 Car Garage
Home Design
- Traditional Architecture
- Slab Foundation
- Composition Roof
- Concrete Siding
Interior Spaces
- 2-Story Property
- High Ceiling
- Double Pane Windows
- Entrance Foyer
- Family Room with Fireplace
- Breakfast Room
- Carpet
- Fire and Smoke Detector
Kitchen
- Walk-In Pantry
- Microwave
- Dishwasher
- Kitchen Island
- Disposal
Bedrooms and Bathrooms
- 4 Bedrooms
- Walk-In Closet
Laundry
- Laundry Room
- Laundry on upper level
Schools
- Bryant Elementary School
- Lindley Middle School
- Pebblebrook High School
Utilities
- Zoned Heating and Cooling
- Underground Utilities
- Phone Available
- Cable TV Available
Community Details
- $600 Initiation Fee
- Association fees include reserve fund
- The Overlook At Factory Shoals Subdivision
Listing and Financial Details
- Tax Lot 6
Map
Home Values in the Area
Average Home Value in this Area
Property History
| Date | Event | Price | List to Sale | Price per Sq Ft |
|---|---|---|---|---|
| 10/02/2025 10/02/25 | For Sale | $484,209 | -- | -- |
Source: Georgia MLS
MLS Number: 10621816
- Magnolia Plan at The Overlook at Factory Shoals - Georgian Series
- Axley Plan at The Overlook at Factory Shoals - Georgian Series
- Chatsworth Plan at The Overlook at Factory Shoals - Georgian Series
- 368 Waterbluff Dr SW
- 365 Waterbluff Dr SW
- 369 Waterbluff Dr SW
- 373 Waterbluff Dr SW
- 377 Waterbluff Dr SW
- 6365 Susan Dr SW
- 361 Gordon Valley Ln SW
- 6650 Valley Hill Dr SW
- 537 Elizabeth Ln SW
- 496 Elizabeth Ln SW
- 6511 Gordon Hills Dr SW
- 6649 Valley Hill Dr SW
- 760 W Starling Dr SW
- 317 Community Dr SW
- 413 Hilltop Cir
- 6582 Arbor Gate Dr SW Unit 6
- 6229 Honeybell Alley
- 6156 Dodgen Rd SW
- 6660 Mableton Pkwy SE
- 217 Linda Ln SE
- 23 Nellie Brook Dr SW
- 6595 Bonanza Trail SE
- 254 Bonnes Dr SW
- 6970 Richard Ln
- 6844 Bridgewood Dr
- 78 Nellie Brook Dr SW
- 6064 Brookdale Ln SW
- 7000 Oakhill Cir
- 679 Pine Valley Rd SW
- 6052 Brookdale Ln SW
- 6247 Allen Ivey Rd SE
- 7150 Fringe Flower Dr Unit 20
- 5750 Old Gordon Rd
- 149 Barley Ct SE
