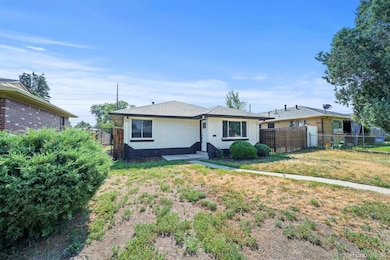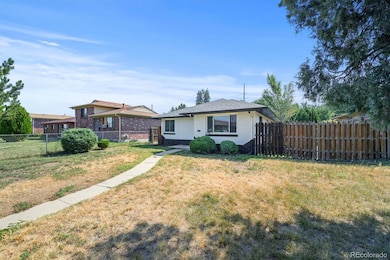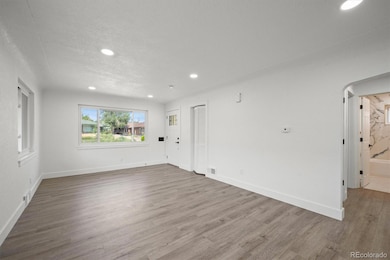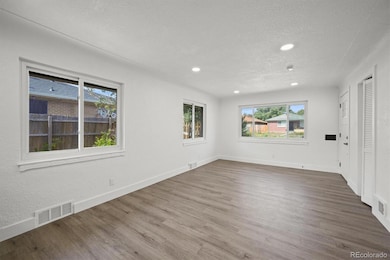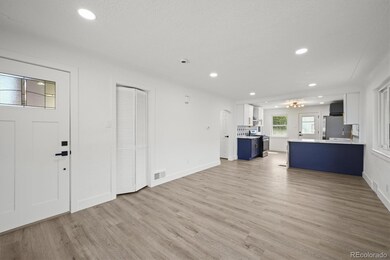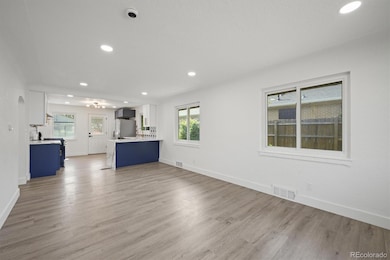3640 Forest St Denver, CO 80207
Northeast Park Hill NeighborhoodEstimated payment $2,549/month
Highlights
- No HOA
- Tile Flooring
- Forced Air Heating System
- William (Bill) Roberts ECE-8 School Rated A-
- 1-Story Property
- Level Lot
About This Home
Welcome to 3640 Forest St — a beautifully remodeled 3-bedroom, 1-bath home that blends modern updates with everyday comfort. Step inside to find fresh finishes throughout, including new flooring, updated lighting, and a fully renovated kitchen and bathroom. Every detail has been refreshed, making this home move-in ready. Enjoy the energy savings from the paid-off solar panels, a huge bonus that keeps utility costs low year-round. The spacious backyard offers room to relax, entertain, or add future value, while the 2-car detached garage provides ample storage or workshop space. Located in a growing Denver neighborhood with quick access to I-70, downtown, and local parks — this home is perfect for first-time buyers, investors, or anyone looking for a turnkey property with long-term value. Don’t miss this one — remodeled, efficient, and ready for its next chapter! Seller's preferred lender is offering a permanent 30 yr fixed rate mortgage at 5.875% for this home. (Not all applicants will qualify and contact listing agent for lender contact information)
Listing Agent
Icon Real Estate, LLC Brokerage Email: joegdenver@gmail.com,631-617-2808 License #100101255 Listed on: 07/29/2025
Home Details
Home Type
- Single Family
Est. Annual Taxes
- $2,119
Year Built
- Built in 1954 | Remodeled
Lot Details
- 7,100 Sq Ft Lot
- Level Lot
- Property is zoned E-TU-B
Parking
- 2 Car Garage
Home Design
- Brick Exterior Construction
- Slab Foundation
- Composition Roof
- Concrete Perimeter Foundation
Interior Spaces
- 1-Story Property
- Finished Basement
- 1 Bedroom in Basement
- Laundry in unit
Kitchen
- Oven
- Range with Range Hood
- Dishwasher
Flooring
- Carpet
- Laminate
- Tile
Bedrooms and Bathrooms
- 3 Bedrooms | 2 Main Level Bedrooms
- 1 Full Bathroom
Schools
- Hallett Academy Elementary School
- Mcauliffe International Middle School
- Venture Prep High School
Utilities
- No Cooling
- Forced Air Heating System
Community Details
- No Home Owners Association
- Wareington Subdivision
Listing and Financial Details
- Exclusions: Staging items / seller's personal property
- Property held in a trust
- Assessor Parcel Number 1301-04-002
Map
Home Values in the Area
Average Home Value in this Area
Tax History
| Year | Tax Paid | Tax Assessment Tax Assessment Total Assessment is a certain percentage of the fair market value that is determined by local assessors to be the total taxable value of land and additions on the property. | Land | Improvement |
|---|---|---|---|---|
| 2024 | $2,119 | $26,760 | $10,100 | $16,660 |
| 2023 | $2,074 | $26,760 | $10,100 | $16,660 |
| 2022 | $1,781 | $22,400 | $9,540 | $12,860 |
| 2021 | $1,719 | $23,040 | $9,810 | $13,230 |
| 2020 | $1,613 | $21,740 | $9,810 | $11,930 |
| 2019 | $1,568 | $21,740 | $9,810 | $11,930 |
| 2018 | $1,326 | $17,140 | $6,420 | $10,720 |
| 2017 | $1,322 | $17,140 | $6,420 | $10,720 |
| 2016 | $1,028 | $12,610 | $6,551 | $6,059 |
| 2015 | $985 | $12,610 | $6,551 | $6,059 |
| 2014 | $694 | $8,360 | $4,370 | $3,990 |
Property History
| Date | Event | Price | List to Sale | Price per Sq Ft | Prior Sale |
|---|---|---|---|---|---|
| 08/27/2025 08/27/25 | Price Changed | $450,000 | -2.2% | $405 / Sq Ft | |
| 07/29/2025 07/29/25 | For Sale | $460,000 | +35.3% | $414 / Sq Ft | |
| 01/31/2025 01/31/25 | Sold | $340,000 | -- | $369 / Sq Ft | View Prior Sale |
Purchase History
| Date | Type | Sale Price | Title Company |
|---|---|---|---|
| Warranty Deed | $340,000 | Elevated Title | |
| Quit Claim Deed | -- | Elevated Title | |
| Personal Reps Deed | $215,000 | None Listed On Document | |
| Warranty Deed | -- | Elevated Title | |
| Personal Reps Deed | -- | None Listed On Document | |
| Warranty Deed | $99,900 | Trinity Title Llc |
Mortgage History
| Date | Status | Loan Amount | Loan Type |
|---|---|---|---|
| Open | $344,000 | Construction | |
| Previous Owner | $98,598 | FHA |
Source: REcolorado®
MLS Number: 7305277
APN: 1301-04-002
- 3656 Fairfax St
- 3699 Grape St
- 5026 E 35th Ave
- 3550 Holly St
- 3260 Elm St
- 3685 Jasmine St
- 5219 E Martin Luther King jr Blvd
- 3607 Grape St
- 3335 Dexter St
- 3625 Kearney St
- 3075 Fairfax St
- 3381 Kearney St
- 3302 Jasmine St
- 3011 Grape St
- 3055 Ivanhoe St
- 4332 Bruce Randolph Ave
- 3050 Ivanhoe St
- 3070 Cherry St
- 3295 Krameria St
- 3287 Krameria St
- 3590 N Glencoe St
- 3621 Grape St
- 3690 Grape St
- 3520 Eudora St
- 3421 S Elm St
- 3820 Holly St
- 3643 Jasmine St
- 3233 Jasmine St
- 3250 Jasmine St Unit B
- 4000 Albion St
- 4100 Albion St
- 3411 N Albion St Unit 2-2
- 4000 N Albion St Unit F203.1412747
- 4000 N Albion St Unit E105.1412748
- 4000 N Albion St Unit B303.1412745
- 4000 N Albion St Unit C206.1412749
- 4000 N Albion St Unit D102.1412746
- 3411 N Albion St
- 3033 Leyden St
- 3264 Niagara St

