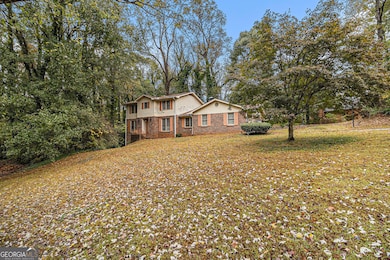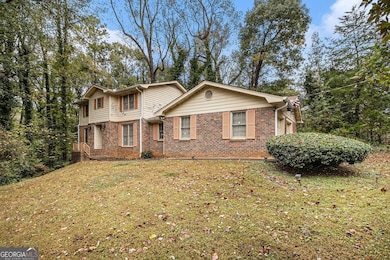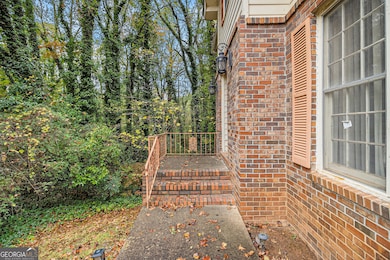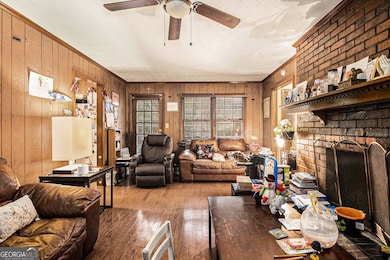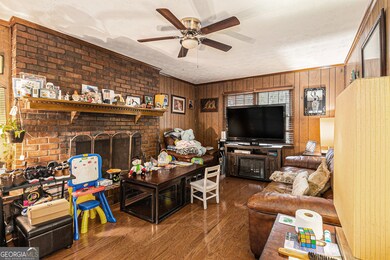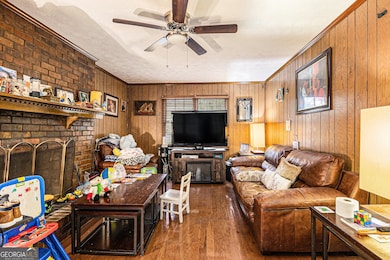3640 Freda Ct Unit 2 Decatur, GA 30034
Southwest DeKalb NeighborhoodEstimated payment $1,673/month
Highlights
- Deck
- Traditional Architecture
- High Ceiling
- Family Room with Fireplace
- Wood Flooring
- No HOA
About This Home
3.41 Assumable loan eligible with Roam! Welcome to this charming home in sought-after Decatur location! A beautifully maintained residence offering comfort, convenience, and style. Nestled on a quiet cul-de-sac, this home features a spacious and thoughtfully designed floor plan perfect for both relaxing and entertaining. Step inside to find bright living areas with plenty of natural light, a modern kitchen with ample cabinetry, and cozy bedrooms that provide a private retreat. The primary suite offers generous space, while the additional bedrooms are ideal for family, guests, or a home office. Enjoy outdoor living in the large backyard perfect for gatherings, gardening, or simply unwinding in your own private oasis. With its prime Decatur location, you'll love the easy access to shopping, dining, schools, parks, and major highways, making commutes a breeze. This home blends charm and functionality in a highly desirable community ready for you to make it your own! Schedule your showing today! Seller is offering Buyer a $10,000 incentive.
Home Details
Home Type
- Single Family
Est. Annual Taxes
- $499
Year Built
- Built in 1974
Lot Details
- 0.5 Acre Lot
- Level Lot
Home Design
- Traditional Architecture
- Brick Exterior Construction
- Slab Foundation
- Composition Roof
- Vinyl Siding
Interior Spaces
- 2-Story Property
- Roommate Plan
- High Ceiling
- Ceiling Fan
- Factory Built Fireplace
- Fireplace With Gas Starter
- Double Pane Windows
- Entrance Foyer
- Family Room with Fireplace
- 2 Fireplaces
- Pull Down Stairs to Attic
- Fire and Smoke Detector
Kitchen
- Microwave
- Dishwasher
Flooring
- Wood
- Carpet
- Tile
- Vinyl
Bedrooms and Bathrooms
- Split Bedroom Floorplan
Laundry
- Laundry Room
- Laundry in Hall
Unfinished Basement
- Exterior Basement Entry
- Fireplace in Basement
- Natural lighting in basement
Parking
- 2 Car Garage
- Side or Rear Entrance to Parking
Outdoor Features
- Deck
Location
- Property is near schools
- Property is near shops
Schools
- Rainbow Elementary School
- Southwest Dekalb High School
Utilities
- Central Heating and Cooling System
- Underground Utilities
- Gas Water Heater
- High Speed Internet
- Cable TV Available
Community Details
- No Home Owners Association
- Wat Oak Wood Subdivision
Map
Home Values in the Area
Average Home Value in this Area
Tax History
| Year | Tax Paid | Tax Assessment Tax Assessment Total Assessment is a certain percentage of the fair market value that is determined by local assessors to be the total taxable value of land and additions on the property. | Land | Improvement |
|---|---|---|---|---|
| 2025 | $511 | $117,520 | $16,000 | $101,520 |
| 2024 | $499 | $110,040 | $16,000 | $94,040 |
| 2023 | $499 | $119,600 | $8,000 | $111,600 |
| 2022 | $516 | $109,760 | $8,000 | $101,760 |
| 2021 | $389 | $60,720 | $2,960 | $57,760 |
| 2020 | $389 | $52,280 | $2,960 | $49,320 |
| 2019 | $389 | $38,400 | $2,960 | $35,440 |
| 2018 | $606 | $38,400 | $2,960 | $35,440 |
| 2017 | $1,227 | $35,080 | $2,960 | $32,120 |
| 2016 | $824 | $36,120 | $2,960 | $33,160 |
| 2014 | $719 | $20,960 | $2,960 | $18,000 |
Property History
| Date | Event | Price | List to Sale | Price per Sq Ft |
|---|---|---|---|---|
| 11/07/2025 11/07/25 | Price Changed | $310,000 | -6.1% | $150 / Sq Ft |
| 10/29/2025 10/29/25 | For Sale | $330,000 | -- | $159 / Sq Ft |
Purchase History
| Date | Type | Sale Price | Title Company |
|---|---|---|---|
| Deed | $114,000 | -- |
Mortgage History
| Date | Status | Loan Amount | Loan Type |
|---|---|---|---|
| Closed | $0 | VA |
Source: Georgia MLS
MLS Number: 10631163
APN: 15-101-01-006
- 2826 Rainbow Forest Dr
- 3696 Calumet Rd
- 3729 Citation Dr
- 2725 Rainbow Forest Dr
- 2703 Rainbow Forest Dr
- 3664 Preakness Dr
- 2810 Knollview Dr
- 3766 Citation Dr
- 2755 Knollberry Ln
- 2673 Rainbow Forest Dr
- 2678 Rainbow Forest Dr
- 2717 Knollberry Ln
- 3493 Newberry Trail
- 3498 Newberry Trail
- 3717 Rainbow Dr
- 3765 Preakness Dr Unit 1
- 2846 Cocklebur Rd
- 2830 Knollview Dr
- 2871 Knollview Dr
- 3643 Preakness Dr
- 2737 Knollview Dr
- 2761 Cocklebur Rd
- 2826 Knollberry Ln
- 3793 Rainbow Dr
- 2914 Knollberry Ln
- 2984 Rapids Dr
- 3917 Leprechaun Ct
- 3753 Columbia Pkwy
- 3871 Leisure Springs Dr
- 3527 Kingsbrooke Ct
- 3650 Boring Rd
- 3424 Kingsbrooke Way
- 2588 Rainmaker Dr
- 3857 Boring Rd
- 2570 Rainover Ct
- 2611 Star Ln
- 3856 Tawny Birch Ct

