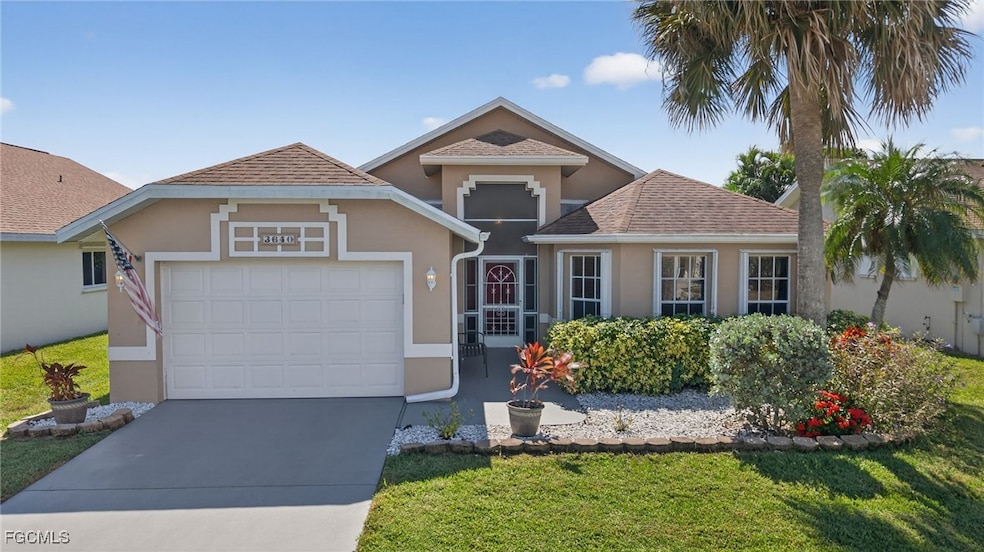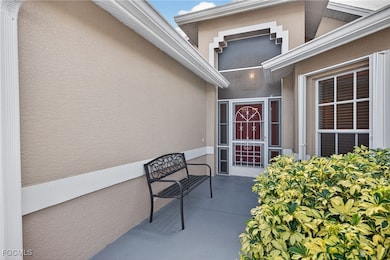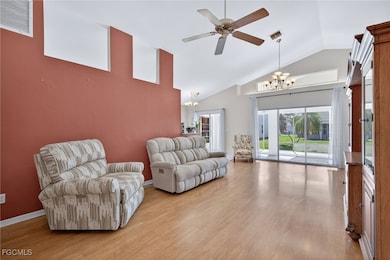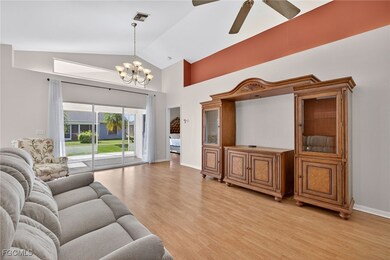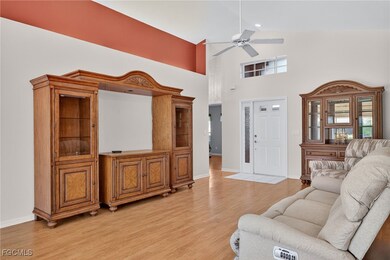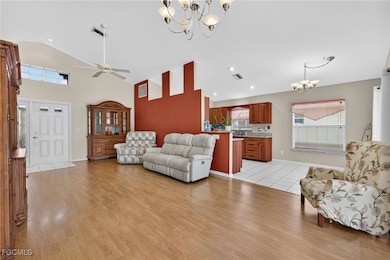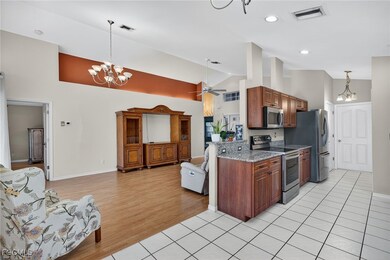
3640 Gloxinia Dr North Fort Myers, FL 33917
Diplomat NeighborhoodEstimated payment $1,808/month
Highlights
- Popular Property
- Active Adult
- Clubhouse
- Fitness Center
- Gated Community
- Cathedral Ceiling
About This Home
Welcome to your slice of paradise in the highly sought-after Sabal Springs Golf & Racquet Club! This beautifully maintained 2-bedroom + den, 2-bath home combines comfort, style, and resort-style living in one perfect package. Step inside to a spacious open floor plan with a bright, inviting living area, well appointed kitchen with granite counter tops and stainless steel appliances. Enjoy breakfast in the breakfast nook overlooking the pation. The flexible den space is ideal for a home office, hobby room, or guest quarters.
Relax and unwind on the oversized south-facing screened patio, perfect for morning coffee, evening gatherings, or simply soaking up the Florida sunshine.
This home offers a split bedroom floorplan and cathedral ceiling. This home also offers accordion shutters for inclement weather or seasonal occupancy. The central aircondition system also includes a humidistat for added comfort. The 2016 roof was recents cleaned and sprayed to inhibit leaks and shingle damage.
Nestled in a vibrant 55+ gated community, residents enjoy world-class amenities including golf, tennis, pickleball, fitness center, heated pool, clubhouse events, and more. Conveniently located near shopping, dining, and local attractions, this home offers the ultimate Florida lifestyle.
Don’t miss this opportunity to live in one of the area’s most desirable active-adult communities—schedule your private showing today!
Home Details
Home Type
- Single Family
Est. Annual Taxes
- $340
Year Built
- Built in 1996
Lot Details
- 5,445 Sq Ft Lot
- Lot Dimensions are 53 x 103 x 53 x 102
- Property fronts a private road
- North Facing Home
- Rectangular Lot
- Sprinkler System
- Property is zoned RPD
HOA Fees
- $380 Monthly HOA Fees
Parking
- 1 Car Attached Garage
- Garage Door Opener
Home Design
- Entry on the 1st floor
- Shingle Roof
- Stucco
Interior Spaces
- 1,412 Sq Ft Home
- 1-Story Property
- Furnished or left unfurnished upon request
- Cathedral Ceiling
- Ceiling Fan
- Shutters
- Single Hung Windows
- Great Room
- Combination Dining and Living Room
- Den
- Screened Porch
- Breakfast Area or Nook
- Laundry Tub
Flooring
- Laminate
- Tile
Bedrooms and Bathrooms
- 2 Bedrooms
- Split Bedroom Floorplan
- Walk-In Closet
- 2 Full Bathrooms
- Dual Sinks
- Shower Only
- Separate Shower
Outdoor Features
- Screened Patio
Schools
- School Choice Elementary And Middle School
- School Choice High School
Utilities
- Central Heating and Cooling System
- Cable TV Available
Listing and Financial Details
- Legal Lot and Block 9 / 19
- Assessor Parcel Number 22-43-24-04-00019.0090
Community Details
Overview
- Active Adult
- Association fees include cable TV, internet, ground maintenance, road maintenance
- Association Phone (239) 454-1101
- Sabal Springs Golf And Racquet Club Subdivision
Recreation
- Tennis Courts
- Shuffleboard Court
- Fitness Center
- Community Pool
- Community Spa
Additional Features
- Clubhouse
- Gated Community
Map
Home Values in the Area
Average Home Value in this Area
Tax History
| Year | Tax Paid | Tax Assessment Tax Assessment Total Assessment is a certain percentage of the fair market value that is determined by local assessors to be the total taxable value of land and additions on the property. | Land | Improvement |
|---|---|---|---|---|
| 2025 | $340 | $168,841 | -- | -- |
| 2024 | $340 | $164,083 | -- | -- |
| 2023 | $321 | $0 | $0 | $0 |
| 2022 | $319 | $154,664 | $0 | $0 |
| 2021 | $1,717 | $166,789 | $21,560 | $145,229 |
| 2020 | $1,716 | $121,706 | $0 | $0 |
| 2019 | $1,672 | $118,970 | $0 | $0 |
| 2018 | $1,663 | $116,752 | $0 | $0 |
| 2017 | $1,651 | $114,351 | $0 | $0 |
| 2016 | $1,513 | $147,396 | $25,480 | $121,916 |
| 2015 | $1,525 | $124,703 | $24,010 | $100,693 |
| 2014 | $1,504 | $122,402 | $19,110 | $103,292 |
| 2013 | -- | $124,197 | $20,700 | $103,497 |
Property History
| Date | Event | Price | List to Sale | Price per Sq Ft | Prior Sale |
|---|---|---|---|---|---|
| 11/08/2025 11/08/25 | For Sale | $265,000 | -7.0% | $188 / Sq Ft | |
| 10/14/2021 10/14/21 | Sold | $285,000 | +9.7% | $202 / Sq Ft | View Prior Sale |
| 10/14/2021 10/14/21 | For Sale | $259,900 | -- | $184 / Sq Ft |
Purchase History
| Date | Type | Sale Price | Title Company |
|---|---|---|---|
| Warranty Deed | $285,000 | Attorney | |
| Quit Claim Deed | -- | None Available | |
| Interfamily Deed Transfer | -- | None Available | |
| Interfamily Deed Transfer | -- | Attorney | |
| Warranty Deed | $99,000 | -- | |
| Warranty Deed | -- | -- | |
| Deed | $121,200 | -- |
Mortgage History
| Date | Status | Loan Amount | Loan Type |
|---|---|---|---|
| Previous Owner | $79,200 | No Value Available |
About the Listing Agent

As a consistent top producer, I have been dedicated to customer service and continuously strive to deliver top notch service. My experience in sales has only confirmed what I already knew as a consumer - people appreciate service that's knowledgeable, professional, efficient, and friendly. I like to think that I have successfully united these beliefs with the personal touch. Buying or selling a home - regardless of whether it's a single family house, a condominium or new construction - is a
Suzanne's Other Listings
Source: Florida Gulf Coast Multiple Listing Service
MLS Number: 2025018146
APN: 22-43-24-04-00019.0090
- 3662 Sabal Springs Blvd
- 3691 Sabal Springs Blvd
- 17796 Acacia Dr
- 3730 Gloxinia Dr
- 17755 Acacia Dr
- 3751 Gloxinia Dr
- 17728 Acacia Dr
- 17835 Acacia Dr
- 17720 Pineapple Palm Ct
- 3739 Sabal Springs Blvd
- 17837 Dracena Cir
- 3820 Ponytail Palm Ct
- 3587 Long Iron Ct Unit 152
- 17808 Dracena Cir
- 17692 Acacia Dr
- 17862 Dracena Cir
- 3758 Sabal Springs Blvd
- 3522 Long Iron Ct
- 3762 Sabal Springs Blvd
- 4094 San Clemente Ct
- 4085 Villa Doria Ct
- 17704 Acacia Dr
- 3678 Golf Cart Dr Unit 380
- 3832 Sabal Springs Blvd
- 4034 San Clemente Ct
- 17500 Plumera Ln
- 377 Zebra Dr Unit 377
- 4231 Caterina Ct
- 4279 Cirella Ct
- 4226 San Felice Ln
- 4223 Caterina Ct
- 4264 Cirella Ct Unit 1
- 4205 Caterina Ct
- 4204 Palatina Way
- 337 Eland Dr Unit 337
- 457 Buffalo Way Unit 457
- 4243 Caterina Ct
- 4231 Palatina Way
- 4119 Granita Ct
- 4232 Palatina Way
