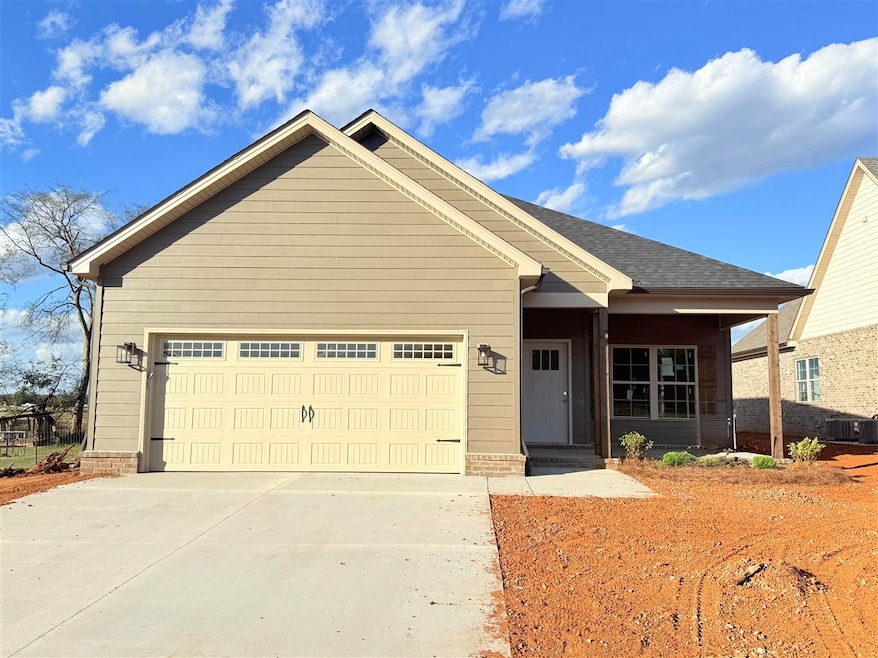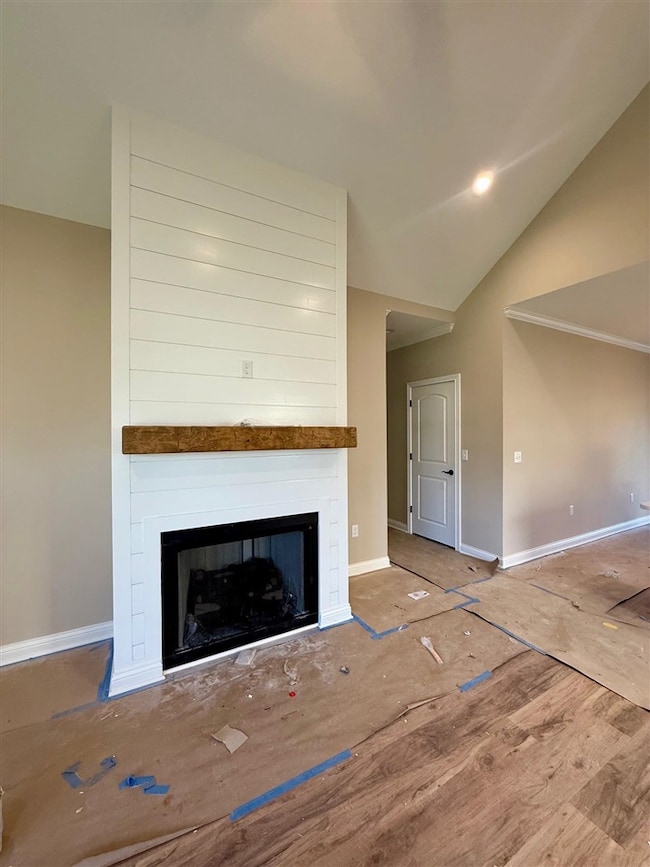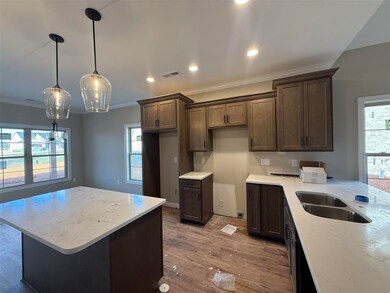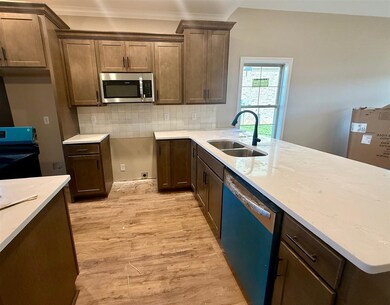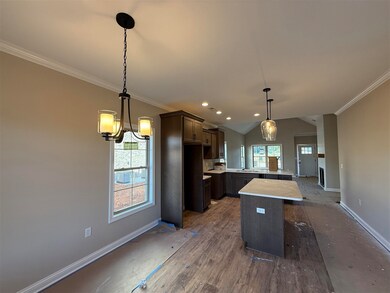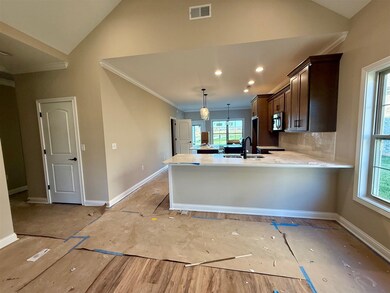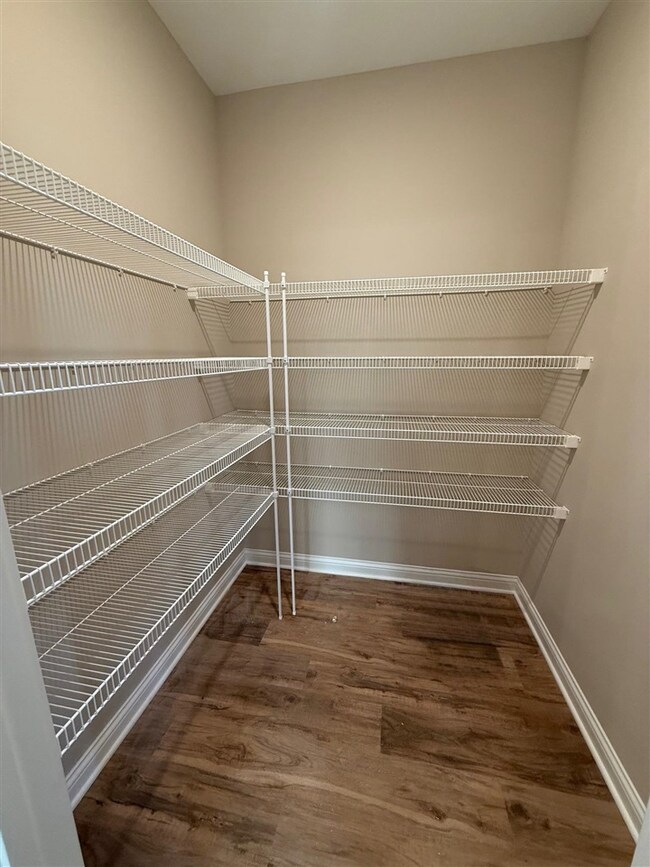3640 Havenridge Way Bowling Green, KY 42101
Lost River NeighborhoodEstimated payment $2,194/month
Highlights
- New Construction
- Ranch Style House
- Walk-In Pantry
- Vaulted Ceiling
- Covered Patio or Porch
- Thermal Windows
About This Home
New Home in South Haven - South Warren Schools! The Creekstone Plan blends comfort and style with an open layout designed for today’s living. Step inside to find 3 spacious bedrooms, 2 full baths, vaulted ceilings, walk in pantry, and a warm gas fireplace perfect for cozy evenings. Modern finishes shine throughout, with luxury vinyl plank flooring in the main areas, tile in baths and laundry, and plush carpet in bedrooms for added comfort. Enjoy morning coffee or evening gatherings on the covered back patio. This home is backed by a 10-year Builders Warranty for lasting peace of mind. Take advantage of the exclusive financing incentives available through builder's preferred lender. Don’t miss your chance to own in one of South Warren’s most sought-after neighborhoods. Schedule your showing today!
Home Details
Home Type
- Single Family
Year Built
- Built in 2025 | New Construction
Lot Details
- 10,019 Sq Ft Lot
- Street terminates at a dead end
- Landscaped
Parking
- 2 Car Attached Garage
- Front Facing Garage
Home Design
- Ranch Style House
- Slab Foundation
- Dimensional Roof
- Shingle Roof
Interior Spaces
- 1,587 Sq Ft Home
- Tray Ceiling
- Vaulted Ceiling
- Ceiling Fan
- Chandelier
- Gas Log Fireplace
- Thermal Windows
- Insulated Doors
- Combination Kitchen and Dining Room
- Fire and Smoke Detector
- Laundry Room
Kitchen
- Eat-In Kitchen
- Walk-In Pantry
- Electric Range
- Microwave
- Dishwasher
- Disposal
Flooring
- Concrete
- Tile
- Vinyl
Bedrooms and Bathrooms
- 3 Bedrooms
- Walk-In Closet
- 2 Full Bathrooms
- Double Vanity
- Bathtub
- Separate Shower
Outdoor Features
- Covered Patio or Porch
Schools
- Rich Pond Elementary School
- South Warren Middle School
- South Warren High School
Utilities
- Heat Pump System
- Tankless Water Heater
Community Details
- South Haven Subdivision
Listing and Financial Details
- Assessor Parcel Number 030A-80-019
Map
Home Values in the Area
Average Home Value in this Area
Property History
| Date | Event | Price | List to Sale | Price per Sq Ft |
|---|---|---|---|---|
| 10/20/2025 10/20/25 | For Sale | $349,900 | -- | $220 / Sq Ft |
Source: Real Estate Information Services (REALTOR® Association of Southern Kentucky)
MLS Number: RA20256069
- 10935 Chickasaw Ct
- 164 Wedge Ct
- 5438 Bakers Springs St
- 10919 Chickasaw Ct
- 3636 Havenridge Way
- 3507 Southall Blvd
- 1287 Melody Ave
- 5312 & 5294 Bakers Springs St
- 3401 Southall Blvd
- Lot 682 Alberta Dr
- 3620 Havenridge Way
- 472 & 480 Cornerstone Ave
- 3267 Upper Gable Dr
- 3451 Southall Blvd
- 152 Wedge Ct Unit Lot 14-12
- 605 Merit St
- 10943 Chickasaw Ct
- 599 Noble Ct
- 3524 Southall Blvd
- 620 Merit St
- 5294 Bakers Springs St
- 125 Hillridge Ct Unit D
- 126 Woodmont Ave Unit B
- 2244-2252 Hickory St
- 2184-2196 Prospector Ct
- 316 Emmett Ave
- 2702 Industrial Dr
- 221 Spring Creek Ave
- 705 Village Creek Dr Unit A
- 730 Village Creek Dr
- 131 Amy Ave Unit Apartment D
- 2105 Robin Rd
- 2454 Waterford Dr
- 2001 Rockcreek Dr
- 720 Patton Way
- 851 Fields Dr
- 281 Audley Ave
- 238 River Tanmer Way Unit B
- 244 River Tanmer Way
- 322 River Tanmer Way
