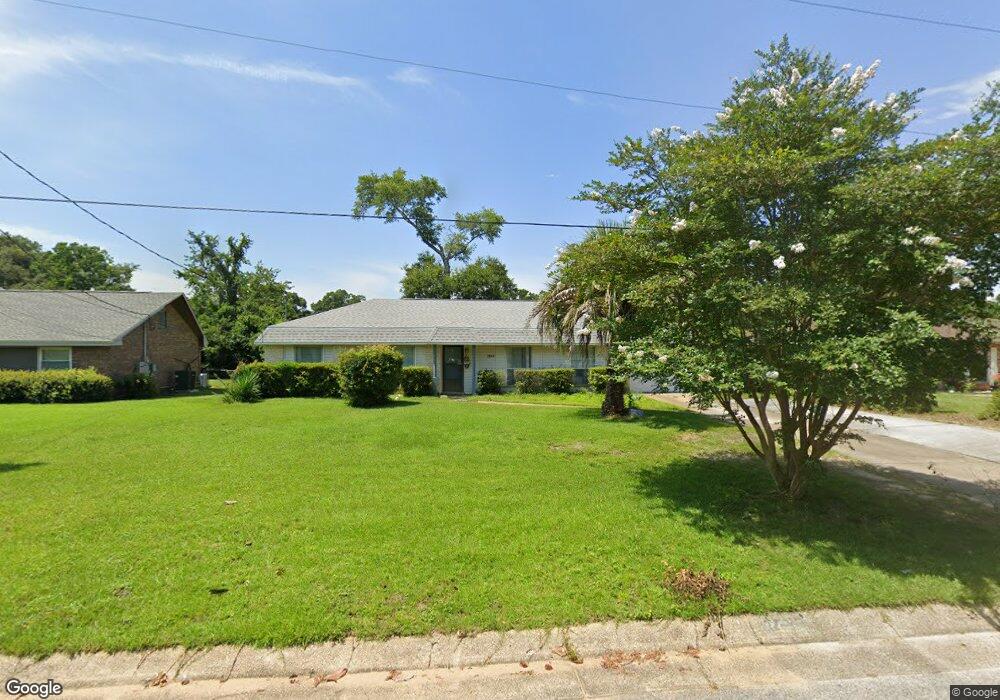3640 Juanita Ave Pensacola, FL 32514
Estimated Value: $166,000 - $250,000
--
Bed
2
Baths
1,479
Sq Ft
$150/Sq Ft
Est. Value
About This Home
This home is located at 3640 Juanita Ave, Pensacola, FL 32514 and is currently estimated at $221,571, approximately $149 per square foot. 3640 Juanita Ave is a home located in Escambia County with nearby schools including Ferry Pass Elementary School, Ferry Pass Middle School, and Booker T. Washington High School.
Ownership History
Date
Name
Owned For
Owner Type
Purchase Details
Closed on
Oct 21, 2022
Sold by
Hodges Peggy K
Bought by
Boyd Willie D and Boyd Stephanie C
Current Estimated Value
Home Financials for this Owner
Home Financials are based on the most recent Mortgage that was taken out on this home.
Original Mortgage
$201,286
Outstanding Balance
$194,542
Interest Rate
6.7%
Mortgage Type
FHA
Estimated Equity
$27,029
Purchase Details
Closed on
Mar 19, 2010
Sold by
King Robert B and King Joan Ann
Bought by
King Joan Ann and King Warner Patti M
Create a Home Valuation Report for This Property
The Home Valuation Report is an in-depth analysis detailing your home's value as well as a comparison with similar homes in the area
Home Values in the Area
Average Home Value in this Area
Purchase History
| Date | Buyer | Sale Price | Title Company |
|---|---|---|---|
| Boyd Willie D | $102,500 | Surety Land Title | |
| Boyd Willie D | $102,500 | Surety Land Title | |
| King Joan Ann | -- | None Available |
Source: Public Records
Mortgage History
| Date | Status | Borrower | Loan Amount |
|---|---|---|---|
| Open | Boyd Willie D | $201,286 |
Source: Public Records
Tax History Compared to Growth
Tax History
| Year | Tax Paid | Tax Assessment Tax Assessment Total Assessment is a certain percentage of the fair market value that is determined by local assessors to be the total taxable value of land and additions on the property. | Land | Improvement |
|---|---|---|---|---|
| 2024 | $1,711 | $164,604 | -- | -- |
| 2023 | $1,711 | $159,810 | $35,000 | $124,810 |
| 2022 | $593 | $75,594 | $0 | $0 |
| 2021 | $597 | $73,393 | $0 | $0 |
| 2020 | $592 | $72,380 | $0 | $0 |
| 2019 | $587 | $70,753 | $0 | $0 |
| 2018 | $404 | $69,434 | $0 | $0 |
| 2017 | $408 | $68,006 | $0 | $0 |
| 2016 | $409 | $66,608 | $0 | $0 |
| 2015 | $390 | $66,145 | $0 | $0 |
| 2014 | $380 | $65,621 | $0 | $0 |
Source: Public Records
Map
Nearby Homes
- 3645 Sagamore Dr
- 8415 Lofton Dr
- 8288 Tippin Ave
- 8234 Excelsior Dr
- 3901 Croydon Rd
- 8513 Nantucket Place
- 8375 Strasburg Rd
- 8355 Strasburg Rd
- 3387 E Olive Rd
- 3385 E Olive Rd Unit 2D
- 7985 Gawin Dr
- 8196 Lode Star Ave
- 7834 Tippin Ave
- 2801 Shumard St
- 8359 Bluejack Dr
- 8355 Bluejack Dr
- The Palm Interior Plan at Midtown Oaks
- The Palm Exterior Plan at Midtown Oaks
- 3072 E Olive Rd
- 8351 Bluejack Dr
- 3650 Juanita Ave
- 3630 Juanita Ave
- 0 Juanita Dr
- 3645 Mclean Ave
- 3655 Mclean Ave
- 3635 Mclean Ave
- 3620 Juanita Ave
- 3660 Juanita Ave
- 3645 Juanita Ave
- 3635 Juanita Ave
- 3655 Juanita Ave
- 3765 Gatewood Dr
- 3625 Juanita Ave
- 3610 Juanita Ave
- 3725 Gatewood Dr
- 3605 Mclean Ave
- 3605 Juanita Ave
- 3640 Gatewood Dr
- 3660 Mclean Ave
- 3630 Gatewood Dr
