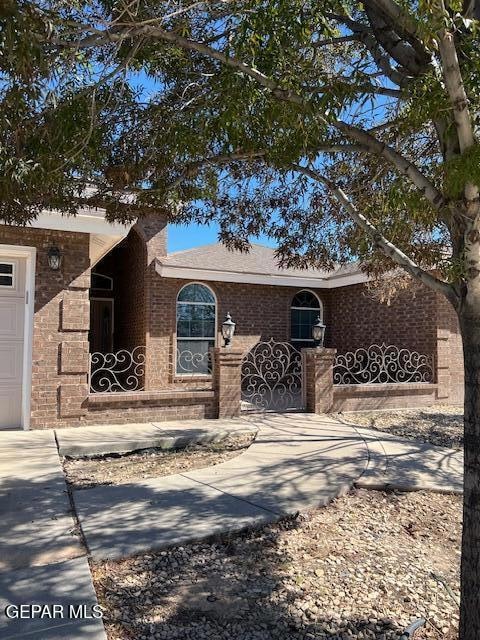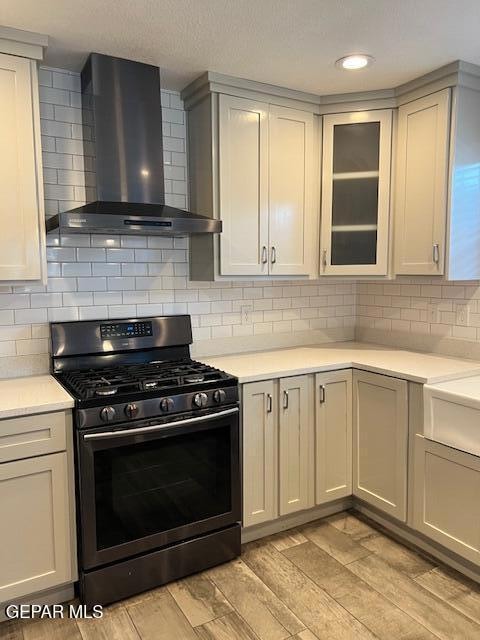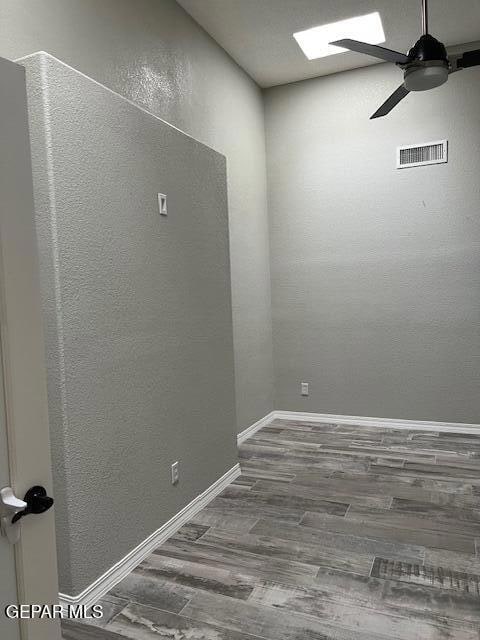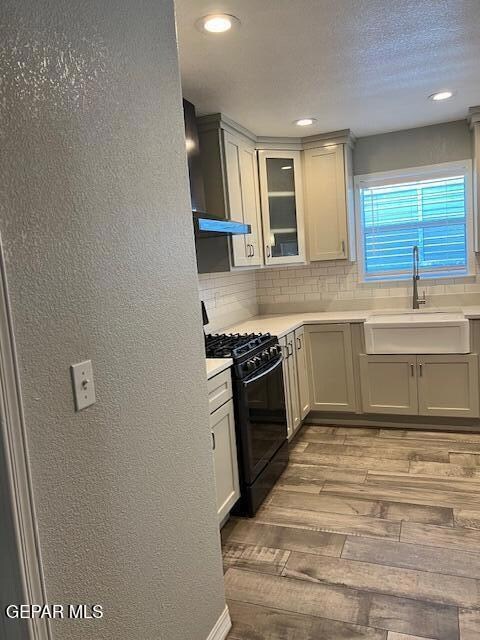3640 Luis Lares Pl Place El Paso, TX 79936
Montwood NeighborhoodHighlights
- Fitness Center
- Corner Lot
- Home Gym
- 1 Fireplace
- No HOA
- Breakfast Area or Nook
About This Home
SINGLE level 4 bedroom COULD BE 5! This amazing homes is a well distributed floor plan suited for a large family or just to have extra space! You walk into an open foyer. There are 4 bedroom and a Large Flex Room which you could use as a bedroom if you want to, or use this space for a large office, an exercise room or for kids to have extra play space. A beautiful kitchen with all the appliances, including a refrigerator; and a large counter space. There is a breakfast area which is open to an enormous family room accompanied with a fireplace. The home has many beautiful upgrades! The front of the home has a gated courtyard where you can just sit in and enjoy mornings or evenings. The home has a 2 car garage with remote controls. Best of all enjoy low electric bills since the home is equipped with solar panels. Close to El Dorado HS. Close entry to Loop 375 and easy access to Ft Bliss, access much shopping and entertainment, in this neighborhood that has so much to offer. Make this your home
Home Details
Home Type
- Single Family
Year Built
- Built in 2005
Lot Details
- Corner Lot
Interior Spaces
- 2,332 Sq Ft Home
- 1-Story Property
- Skylights
- 1 Fireplace
- Blinds
- Home Gym
Kitchen
- Breakfast Area or Nook
- Built-In Gas Oven
- Microwave
- Dishwasher
- Disposal
Flooring
- Carpet
- Terrazzo
Bedrooms and Bathrooms
- 4 Bedrooms
Laundry
- Laundry Room
- Washer and Dryer
Parking
- Attached Garage
- Two Garage Doors
- Garage Door Opener
Schools
- Purple Heart Elementary School
- Hurshel Antwine Middle School
- Eldorado High School
Utilities
- Refrigerated Cooling System
- Central Heating
- Gas Water Heater
Listing and Financial Details
- Property Available on 11/6/25
- Tenant pays for all utilities
- 12 Month Lease Term
- Assessor Parcel Number T28799910701600
Community Details
Overview
- No Home Owners Association
- Tierra Del Este Subdivision
Recreation
- Fitness Center
Pet Policy
- No Pets Allowed
Map
Source: Greater El Paso Association of REALTORS®
MLS Number: 933204
- 12168 Frank Cordova Cir
- 12099 Village Gate Dr
- 1759 Green Gate Way
- 12085 Autumn Gate Dr
- 11968 Francis Scobee Dr
- 2033 Paseo Del Prado Dr
- 2105 Lyman Dutton Cir
- 12005 Autumn Gate Dr
- 12008 Meadow Gate Dr
- 1954 Paseo Del Sol Place
- 12036 Valley Quail Dr
- 1770 Gambel Quail Dr
- 1743 Ruddy Quail Ln
- 1709 Mitchell Jones Dr
- 2000 Paseo Del Prado Dr
- 1988 Paseo Colina Place
- 1718 Dean Jones Dr
- 12360 Montwood Dr
- 1808 Neil Armstrong Ln
- 2072 Pueblo Nuevo Cir
- 2081 Paseo Del Prado Dr
- 12120 Desert Quail Ave
- 2030 Paseo Del Prado Dr
- 1884 Dolph Quijano Place
- 1978 Paseo Del Prado Dr
- 1809 Pueblo Alegre Dr
- 2015 N Zaragoza Rd
- 12263 Costa Brava
- 12103 Saint Crispin
- 1689 Saint Stephen Place
- 2000 Saul Kleinfeld Dr
- 1738 Onizuka Dr
- 1860 Sonoma Place
- 12217 Red Sun Dr
- 12508 Setting Sun Dr
- 1747 Leroy Bonse Dr
- 11662 Clear Lake Cir
- 12280 Red Sun Dr
- 12521 Angie Bombach Ave
- 1640 N Zaragoza Rd







