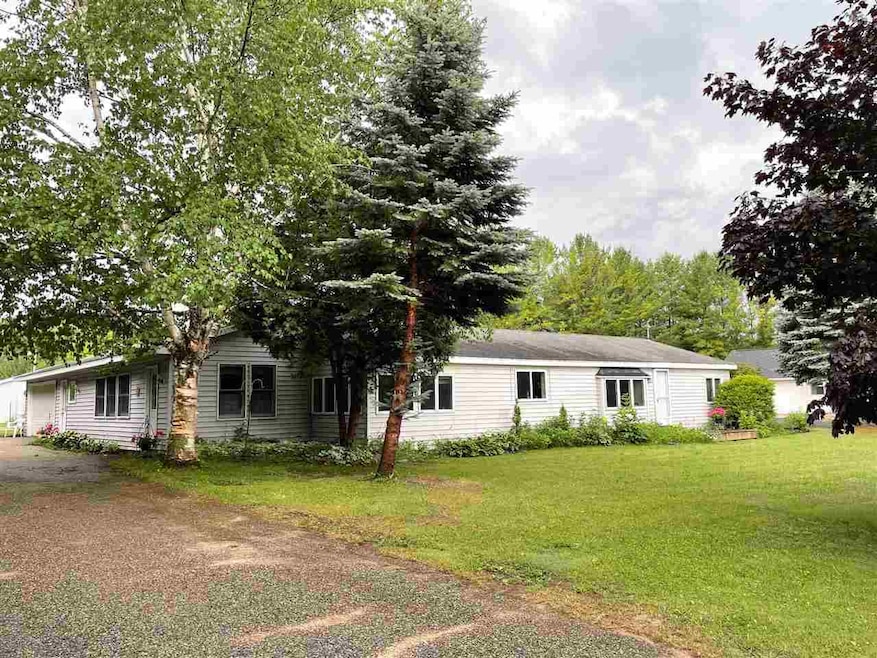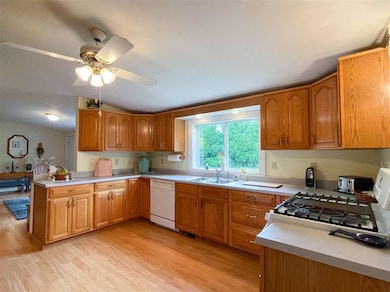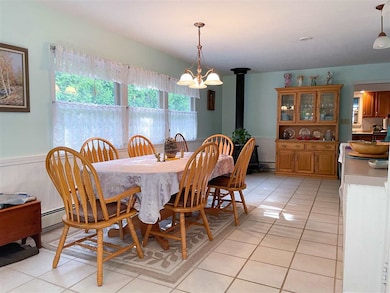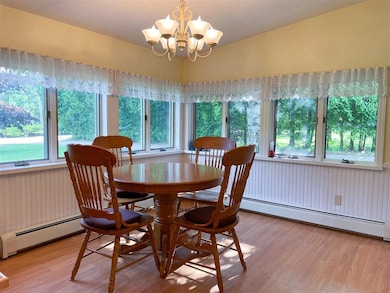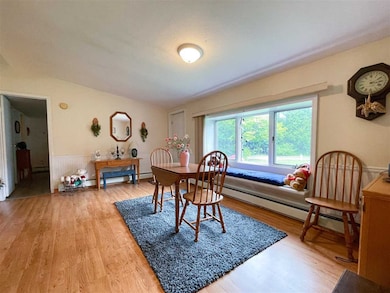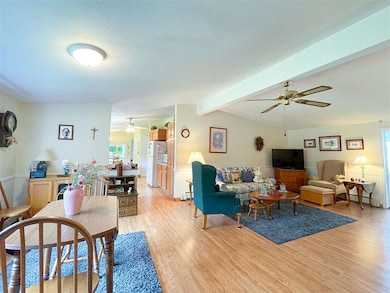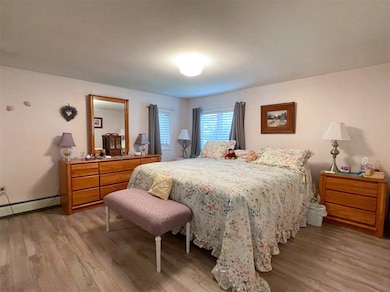3640 Pickerel Lake Rd Petoskey, MI 49770
Estimated payment $2,971/month
Highlights
- Second Garage
- Wood Burning Stove
- First Floor Utility Room
- 10.29 Acre Lot
- Main Floor Primary Bedroom
- 4 Car Garage
About This Home
Petoskey, spacious, 3 bedroom, 2 bath, 2,614 sq. ft. home, on 10.29 acres. It even has two kitchens "his and hers" This home has a 2 car attached garage and a 24'x 50' detached building/garage, that includes a greenhouse on one end and a storage area on the opposite end of the bldg. There is also an additional 30x12 storage shed and a garden area already established and with a little tilling ready for you to plant your garden. The property is flat on the front 1/2 and rolling and hilly on the back portion, with a mix of hardwoods in the back. Owner may need up to 6 months to find a place to rent.
Home Details
Home Type
- Single Family
Est. Annual Taxes
- $1,753
Year Built
- Built in 1989
Lot Details
- 10.29 Acre Lot
- Property is zoned EC R-1
Home Design
- Asphalt Shingled Roof
Interior Spaces
- 2,614 Sq Ft Home
- Ceiling Fan
- Wood Burning Stove
- Family Room
- Living Room
- Dining Room
- First Floor Utility Room
- Crawl Space
Kitchen
- Range
- Dishwasher
Bedrooms and Bathrooms
- 3 Bedrooms
- Primary Bedroom on Main
- 2 Full Bathrooms
Laundry
- Dryer
- Washer
Parking
- 4 Car Garage
- Second Garage
- Driveway
Outdoor Features
- Shed
Utilities
- Hot Water Baseboard Heater
- Heating System Uses Natural Gas
- Well
- Natural Gas Water Heater
- Septic System
- Cable TV Available
Listing and Financial Details
- Assessor Parcel Number 01-16-34-200-009 & 036
Map
Home Values in the Area
Average Home Value in this Area
Tax History
| Year | Tax Paid | Tax Assessment Tax Assessment Total Assessment is a certain percentage of the fair market value that is determined by local assessors to be the total taxable value of land and additions on the property. | Land | Improvement |
|---|---|---|---|---|
| 2025 | $1,753 | $169,400 | $169,400 | $0 |
| 2024 | $1,753 | $154,000 | $154,000 | $0 |
| 2023 | $1,598 | $111,200 | $111,200 | $0 |
| 2022 | $1,598 | $94,900 | $94,900 | $0 |
| 2021 | $1,546 | $94,700 | $94,700 | $0 |
| 2020 | $1,517 | $92,300 | $92,300 | $0 |
| 2019 | $1,428 | $91,000 | $91,000 | $0 |
| 2018 | $1,394 | $74,600 | $74,600 | $0 |
| 2017 | -- | $73,600 | $73,600 | $0 |
| 2016 | -- | $68,900 | $68,900 | $0 |
| 2015 | -- | $63,800 | $0 | $0 |
| 2014 | -- | $58,100 | $0 | $0 |
Property History
| Date | Event | Price | List to Sale | Price per Sq Ft |
|---|---|---|---|---|
| 11/19/2025 11/19/25 | Price Changed | $535,000 | -7.0% | $205 / Sq Ft |
| 08/28/2025 08/28/25 | Price Changed | $575,000 | -4.0% | $220 / Sq Ft |
| 07/08/2025 07/08/25 | Price Changed | $599,000 | -14.3% | $229 / Sq Ft |
| 07/24/2023 07/24/23 | For Sale | $699,000 | -- | $267 / Sq Ft |
Source: Northern Michigan MLS
MLS Number: 471743
APN: 01-16-34-200-009
- 2070 & 2002 U S 31 N
- 3320 Aurora Dr
- 3412 Siebenhar Way Unit Lot 11
- 3263 Siebenhar Way Unit Lot 20
- 3428 Siebenhar Way
- TBD Siebenhar Way Unit 16
- 0 Grand Ridge Dr Unit Lot 9 476332
- 1010 Grand Ridge Dr
- 3652 Country Club Rd
- 2262 Harbor-Petoskey Rd
- 1256 Pirates Way
- 3440 Lakeside Dr N Unit 68
- 869 Surrey Ln
- 4812 Keaton Ln
- 4742 Cypress Ct
- 4766 Cypress Ct
- 1616 Pond Cir Unit 65
- 4838 Keaton Ln Unit 106
- 4853 Keaton Ln
- 2067 Bluestem Dr Unit 264
- 501 Valley Ridge Dr
- 118 Rosedale Ave
- 301 Lafayette Ave
- 624 Michigan St Unit 4
- 524 State St Unit 6
- 423 Pearl St Unit 2
- 1115 Emmet St
- 522 Liberty St Unit B
- 138 E Sheridan St Unit 5
- 1420 Standish Ave
- 709 Jackson St Unit 9
- 1301 Crestview Dr
- 1401 Crestview Dr
- 1600 Bear Creek Ln
- 262 Highland Pike Rd
- 6679 San Juan Unit 40
- 4646 S Straits Hwy
- 4846 S Straits Hwy
- 530 State St Unit 530B
- 300 Front St Unit 103
