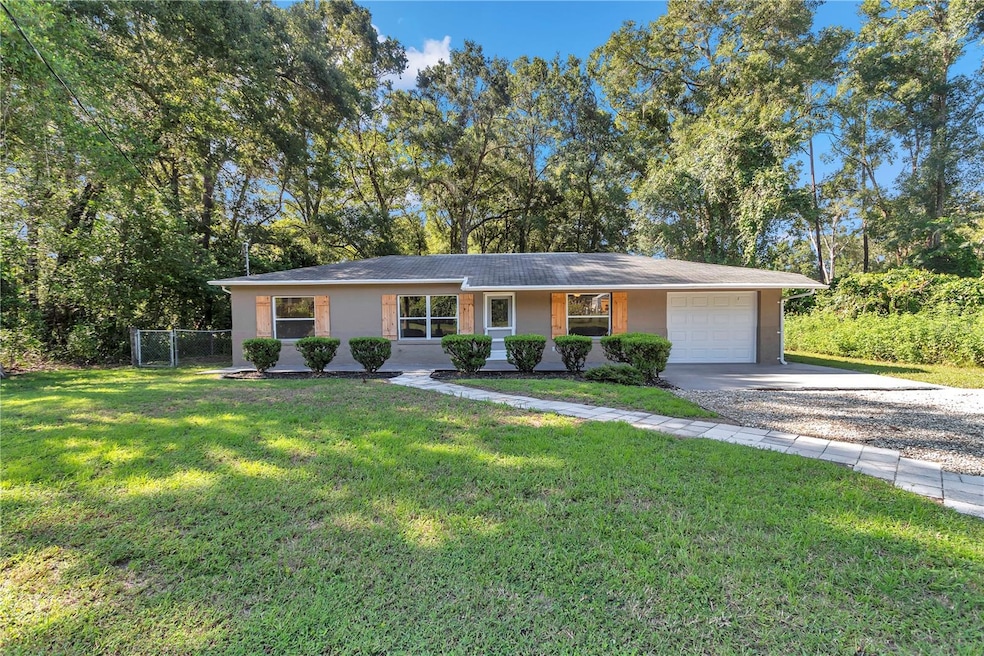3640 SE 131st Ln Belleview, FL 34420
Highlights
- Mud Room
- Living Room
- Central Heating and Cooling System
- No HOA
- Laundry Room
- Ceiling Fan
About This Home
Welcome to this stunning 3 Bedroom, 2 Bathroom home that’s been fully transformed from top to bottom and is truly MOVE-IN ready. As you step inside and you’ll immediately notice the thoughtful updates, fresh interior and exterior paint, NO CARPET in sight, and clean modern finishes throughout. The split floor plan offers three comfortable bedrooms, giving everyone their own space. A spacious mudroom and oversized indoor laundry room add convenience to everyday living. The garage has been refreshed with a sleek, painted floor that feels polished and functional. This home also features a brand-new water heater, giving you peace of mind for years to come. Outside, the large backyard is made for entertaining, complete with a brand-new deck, patio, and firepit—perfect for gatherings under the Florida sky. Ideally located near Highway 484 and 75, and you’re just minutes from The Villages and grocery stores, yet tucked into a quiet setting that feels away from it all.
Listing Agent
GAILEY ENTERPRISES REAL ESTATE Brokerage Phone: 770-733-2596 License #3511208 Listed on: 09/04/2025

Home Details
Home Type
- Single Family
Est. Annual Taxes
- $2,172
Year Built
- Built in 1988
Lot Details
- 10,454 Sq Ft Lot
- Lot Dimensions are 75x140
- Dirt Road
Interior Spaces
- 1,404 Sq Ft Home
- 1-Story Property
- Ceiling Fan
- Mud Room
- Living Room
- Laundry Room
Kitchen
- Microwave
- Dishwasher
Bedrooms and Bathrooms
- 3 Bedrooms
- 2 Full Bathrooms
Utilities
- Central Heating and Cooling System
- Well
- Septic Tank
Listing and Financial Details
- Residential Lease
- Property Available on 9/20/25
- $25 Application Fee
- Assessor Parcel Number 4209-114-007
Community Details
Overview
- No Home Owners Association
- Belleview Heights Estate Subdivision
Pet Policy
- Pets Allowed
- Pet Deposit $200
Map
Source: Stellar MLS
MLS Number: OM708861
APN: 4209-114-007
- 3611 SE 132nd Place
- 3661 SE 131st Place
- 13253 SE 35th Ct
- 3684 SE 130th Place
- 3745 SE 133rd Place
- 13075 SE 35th Ct
- 3410 SE 132nd Place
- 3710 SE 134th Place
- 3346 SE 131st Place
- 13332 SE 40th Ave
- 3282 SE 132nd Place
- 0 SE 34th Ct
- 3303 SE 134th Place
- 13162 SE 32nd Ct
- 13300 SE 32nd Ct
- 4111 SE 131st Ln
- 12799 SE 37th Ct
- 0 SE 131 Place Unit MFRO6320355
- 0 SE 131st Place Unit OM634733
- 3951 SE 136th Place
- 4167 SE 132nd Place
- 3636 SE 138th St
- 3612 SE 138th St
- 3611 SE 138th Place
- 3392 SE 138th St
- TBT SE Hwy 484 Hwy SE
- 12965 SE 53rd Ave
- 13013 SE 53rd Ave
- 13511 SE 55th Ave
- 13678 SE 55th Ave
- 4012 SE 150th St
- 11322 SE 55th Avenue Rd Unit 2501
- 11322 SE 55th Avenue Rd Unit 2801
- 11322 SE 55th Avenue Rd Unit 401
- 11322 SE 55th Avenue Rd Unit 3201
- 11322 SE 55th Avenue Rd Unit 1601
- 11322 SE 55th Avenue Rd Unit 1301
- 11322 SE 55th Avenue Rd Unit 1102
- 14144 SE 63rd Terrace
- 10710 SE 43rd Ave






