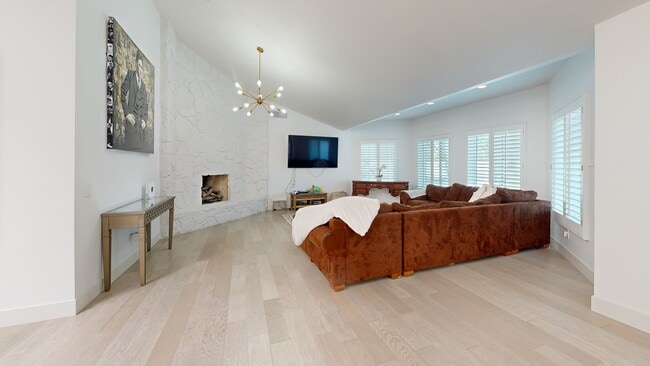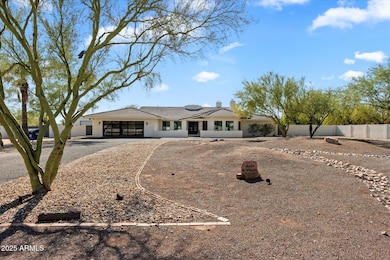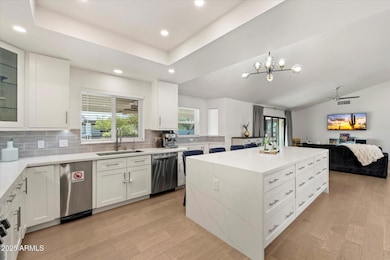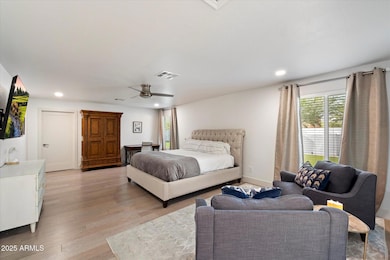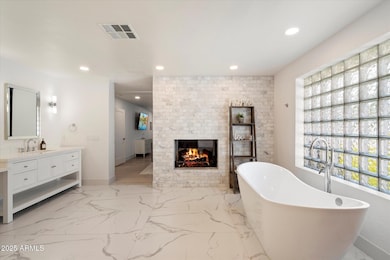
36404 N 27th St Cave Creek, AZ 85331
Estimated payment $7,750/month
Highlights
- Horses Allowed On Property
- Private Pool
- Two Primary Bathrooms
- Desert Mountain Middle School Rated A-
- RV Access or Parking
- Mountain View
About This Home
MOTIVATED SELLERS!! Relocating!
Experience Modern Luxury in the Heart of Cave Creek with this fully Remodeled Retreat on City Water. ''County island'' No HOA! Solar Savings! Thoughtfully updated for both style and longevity, this home features a double-layer tile roof (2021), two relocated TRANE HVAC systems, owned water softener, and a new 2025 water heater. The chef's kitchen shines with custom cabinetry, stainless appliances, a waterfall quartz island, and a stove currently electric but already stubbed and capped for propane—ready for gas cooking. Continuous engineered hardwood floors flow throughout, leading to spa-inspired bathrooms, including a private guest suite and a luxe owner's bath with steam shower, soaking tub, and custom walk-in closet. Outdoors, indulge in true resort living: lush turf yard, Pergola w/built in BBQ, propane fire features, sparkling pool with safety gate, and expansive fenced front yard with RV gate. With new energy-efficient windows, modern garage and entry doors, customizable exterior lighting, and room for horses or a future casita, this home offers upscale living with endless flexibility.
Home Details
Home Type
- Single Family
Est. Annual Taxes
- $3,435
Year Built
- Built in 1994
Lot Details
- 1.21 Acre Lot
- Block Wall Fence
- Artificial Turf
- Private Yard
Parking
- 2 Car Direct Access Garage
- 4 Open Parking Spaces
- Garage Door Opener
- Circular Driveway
- RV Access or Parking
Home Design
- Roof Updated in 2021
- Wood Frame Construction
- Tile Roof
- Composition Roof
- Stucco
Interior Spaces
- 4,248 Sq Ft Home
- 1-Story Property
- Wet Bar
- Vaulted Ceiling
- Ceiling Fan
- Skylights
- Two Way Fireplace
- Gas Fireplace
- Double Pane Windows
- Tinted Windows
- Family Room with Fireplace
- 2 Fireplaces
- Living Room with Fireplace
- Mountain Views
- Security System Owned
Kitchen
- Kitchen Updated in 2021
- Eat-In Kitchen
- Breakfast Bar
- Electric Cooktop
- Built-In Microwave
- Kitchen Island
Flooring
- Floors Updated in 2021
- Wood Flooring
Bedrooms and Bathrooms
- 4 Bedrooms
- Fireplace in Primary Bedroom
- Bathroom Updated in 2021
- Two Primary Bathrooms
- Primary Bathroom is a Full Bathroom
- 3.5 Bathrooms
- Dual Vanity Sinks in Primary Bathroom
- Bathtub With Separate Shower Stall
Pool
- Private Pool
- Fence Around Pool
Outdoor Features
- Covered Patio or Porch
- Fire Pit
- Outdoor Storage
- Built-In Barbecue
Schools
- Desert Mountain Elementary And Middle School
- Boulder Creek High School
Utilities
- Cooling System Updated in 2021
- Mini Split Air Conditioners
- Central Air
- Heating System Uses Propane
- Plumbing System Updated in 2021
- Wiring Updated in 2021
- Propane
- High Speed Internet
Additional Features
- No Interior Steps
- Horses Allowed On Property
Community Details
- No Home Owners Association
- Association fees include no fees
- Built by Custom
- Metes And Bounds Subdivision
Listing and Financial Details
- Tax Lot F35
- Assessor Parcel Number 211-67-057-A
Matterport 3D Tour
Floorplan
Map
Home Values in the Area
Average Home Value in this Area
Tax History
| Year | Tax Paid | Tax Assessment Tax Assessment Total Assessment is a certain percentage of the fair market value that is determined by local assessors to be the total taxable value of land and additions on the property. | Land | Improvement |
|---|---|---|---|---|
| 2025 | $3,449 | $46,865 | -- | -- |
| 2024 | $3,777 | $44,634 | -- | -- |
| 2023 | $3,777 | $70,950 | $14,190 | $56,760 |
| 2022 | $3,657 | $53,320 | $10,660 | $42,660 |
| 2021 | $4,415 | $51,030 | $10,200 | $40,830 |
| 2020 | $3,170 | $49,300 | $9,860 | $39,440 |
| 2019 | $3,076 | $47,760 | $9,550 | $38,210 |
| 2018 | $2,969 | $46,370 | $9,270 | $37,100 |
| 2017 | $2,857 | $43,730 | $8,740 | $34,990 |
| 2016 | $2,682 | $42,320 | $8,460 | $33,860 |
| 2015 | $2,455 | $38,760 | $7,750 | $31,010 |
Property History
| Date | Event | Price | List to Sale | Price per Sq Ft | Prior Sale |
|---|---|---|---|---|---|
| 10/24/2025 10/24/25 | Price Changed | $1,419,000 | -0.7% | $334 / Sq Ft | |
| 10/08/2025 10/08/25 | Price Changed | $1,429,000 | -1.4% | $336 / Sq Ft | |
| 10/01/2025 10/01/25 | Price Changed | $1,449,000 | -1.1% | $341 / Sq Ft | |
| 09/19/2025 09/19/25 | Price Changed | $1,465,000 | -3.6% | $345 / Sq Ft | |
| 09/02/2025 09/02/25 | Price Changed | $1,520,000 | -3.5% | $358 / Sq Ft | |
| 08/23/2025 08/23/25 | Price Changed | $1,575,000 | -3.1% | $371 / Sq Ft | |
| 08/18/2025 08/18/25 | Price Changed | $1,625,000 | -3.6% | $383 / Sq Ft | |
| 08/11/2025 08/11/25 | For Sale | $1,685,000 | +193.0% | $397 / Sq Ft | |
| 05/11/2020 05/11/20 | Sold | $575,000 | -4.0% | $135 / Sq Ft | View Prior Sale |
| 02/13/2020 02/13/20 | Price Changed | $599,000 | -4.2% | $141 / Sq Ft | |
| 10/01/2019 10/01/19 | For Sale | $625,000 | -5.9% | $147 / Sq Ft | |
| 09/15/2017 09/15/17 | Sold | $664,000 | -8.4% | $156 / Sq Ft | View Prior Sale |
| 08/26/2017 08/26/17 | Pending | -- | -- | -- | |
| 07/31/2017 07/31/17 | For Sale | $724,900 | -- | $171 / Sq Ft |
Purchase History
| Date | Type | Sale Price | Title Company |
|---|---|---|---|
| Interfamily Deed Transfer | -- | Truly Title Agency | |
| Quit Claim Deed | -- | None Listed On Document | |
| Quit Claim Deed | -- | None Listed On Document | |
| Warranty Deed | $575,000 | Lawyers Title Of Arizona Inc | |
| Warranty Deed | $664,000 | American Title Service Agenc | |
| Interfamily Deed Transfer | -- | North American Title Company | |
| Special Warranty Deed | $391,505 | North American Title Company | |
| Trustee Deed | $431,705 | Lawyers Title Company | |
| Cash Sale Deed | $425,000 | Lsi Title Agency | |
| Warranty Deed | $475,000 | Chicago Title Insurance Co | |
| Trustee Deed | $810,668 | None Available | |
| Warranty Deed | $1,200,000 | Magnus Title Agency | |
| Warranty Deed | $800,000 | Grand Canyon Title Agency In | |
| Warranty Deed | $500,000 | Capital Title Agency Inc | |
| Quit Claim Deed | -- | -- |
Mortgage History
| Date | Status | Loan Amount | Loan Type |
|---|---|---|---|
| Open | $840,000 | New Conventional | |
| Previous Owner | $431,250 | New Conventional | |
| Previous Owner | $352,309 | FHA | |
| Previous Owner | $190,000 | Stand Alone Second | |
| Previous Owner | $760,000 | Fannie Mae Freddie Mac | |
| Previous Owner | $624,000 | New Conventional | |
| Previous Owner | $400,000 | New Conventional | |
| Closed | $100,000 | No Value Available | |
| Closed | $117,000 | No Value Available |
About the Listing Agent

Lisa Tessler
Founder of The Luxe Blonde | Licensed Broker/REALTOR®
eXp Realty | Tackett Team
Luxury Home Certified | AI Certified Agent | K2 General Contractor
With over 20 years of award-winning sales experience and a passion for elevated service, Lisa Tessler brings unparalleled expertise to Arizona’s luxury real estate market. As the founder of The Luxe Blonde, Lisa delivers a boutique real estate experience defined by discretion, market insight, and white-glove
Lisa's Other Listings
Source: Arizona Regional Multiple Listing Service (ARMLS)
MLS Number: 6904554
APN: 211-67-057A
- 36625 N 22nd St Unit 211-69-043-C
- 37526 N 26th St
- 1101 E Dolores Rd
- 37223 N 22nd St
- 37210 N 22nd St
- 1969 E Long Rifle Rd
- 37137 N 20th St
- 1939 E Primrose Path
- 1933 E Long Rifle Rd
- 1951 E Long Rifle Rd
- 1897 E Long Rifle Rd
- 1916 E Primrose Path
- 1906 E Cloud Rd
- 1882 E Long Rifle Rd
- 16XX3 N 16th St
- 37529 N 20th St
- 16XX5 N 16th St
- 16XX2 N 16th St
- 16XX1 N 16th St
- 36XXX N 16th St
- 37253 N 22nd St
- 37512 N 16th St
- 37023 N 12th St Unit ID1255441P
- 34018 N Pate Place Unit ID1255449P
- 40612 N 28th St
- 33575 N Dove Lakes Dr Unit 2024
- 33550 N Dove Lakes Dr Unit 2042
- 33550 N Dove Lakes Dr Unit 1023
- 33550 N Dove Lakes Dr Unit 2041
- 4314 E Smokehouse Trail
- 4626 E Thorn Tree Dr
- 231 E Santa Cruz Dr
- 32505 N 41st Way
- 4909 E Tumbleweed Cir
- 38219 N 3rd Ave
- 39609 N 2nd Way Unit ID1255475P
- 5365 E Prickley Pear Rd
- 4728 E Ron Rico Rd
- 35982 N Willow Cross Dr
- 35407 N 54th St

