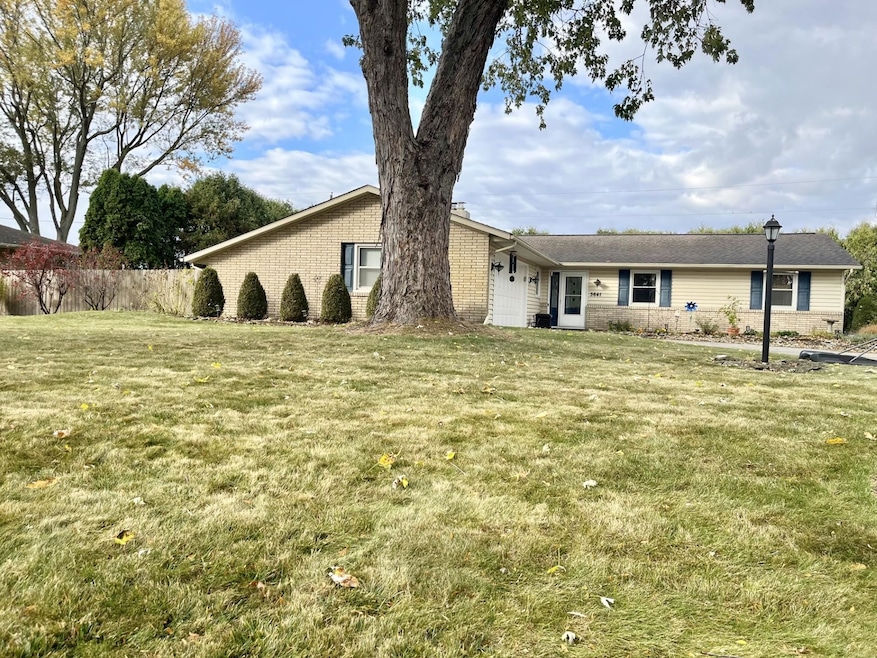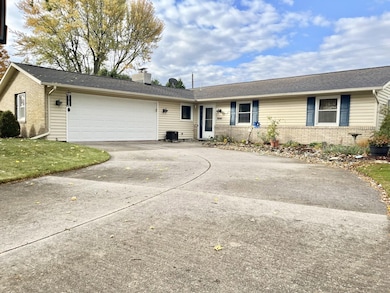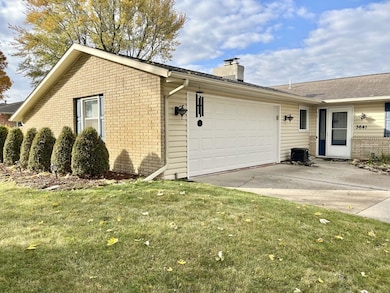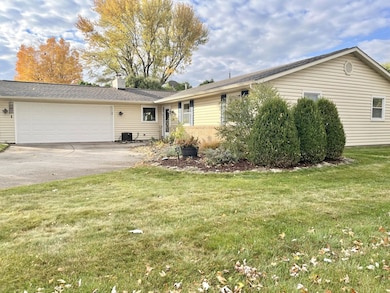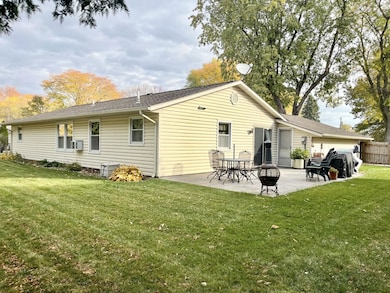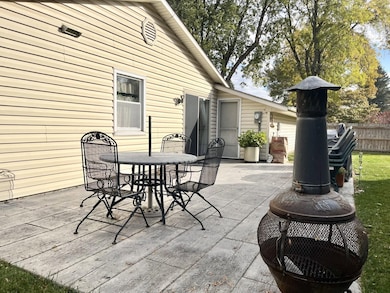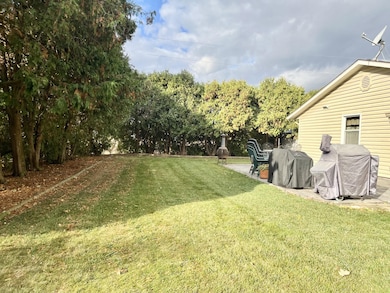3641 Cardinal Ln Fort Wayne, IN 46815
Northeast Fort Wayne NeighborhoodEstimated payment $1,411/month
Highlights
- Ranch Style House
- Solid Surface Countertops
- Bathtub with Shower
- 1 Fireplace
- 2 Car Attached Garage
- Patio
About This Home
WELCOME TO THIS WELL MAINTAINED HOME! THE SELLER UPDATED THE KITCHEN WITH TONGUE AND GROOVE DRAWER CABINETRY, GRANITE COUNTER TOPS, CERAMIC BACK SPLASH, WALK IN PANTRY CLOSET. IT HAS THERMOPANE WINDOWS, LAMINATE FLOORING WITH NEW LAMINATE FLOOR IN BEDROOM #3, CERAMIC FLOORING IN HALL BATHROOM WITH DUAL BASE SINK, CERAMIC FLOORING IN 1/2 BATH/LAUNDRY, WOODBURNING FIREPLACE IN THE FAMILY ROOM, PADDLE FANS WITH LIGHTS IN THE FAMILY ROOM, LIVING ROOM AND ALL THREE BEDROOMS. THE OVERHEAD GARAGE DOOR IS 5 YEARS OLD. OFF OF THE FAMILY ROOM ARE SLIDING GLASS PATIO DOORS LEADING OUT TO A SPACIOUS STAMPED PATIO. OFF THE LIVING ROOM IS OPEN 10 x 8 OPEN AREA IDEAL AS A READING NOOK. THERE IS A STORAGE SHED INCLUDED FOR YOUR GARDEN TOOLS. ALL APPLIANCES REMAIN. ALL OF THIS IS LOCATED ON A SPACIOUS PRIVATE LOT BACKING UP TO EVERGREENS. IT IS CONVENIENT TO THE MAYSVILLE SHOPPING CENTER, AND I 469 AND NEW HAVEN.
Listing Agent
Coldwell Banker Real Estate Gr Brokerage Phone: 260-413-2854 Listed on: 10/31/2025

Home Details
Home Type
- Single Family
Est. Annual Taxes
- $2,057
Year Built
- Built in 1967
Lot Details
- 0.35 Acre Lot
- Lot Dimensions are 110 x 139
- Partially Fenced Property
- Landscaped
- Level Lot
- Property is zoned R1
Parking
- 2 Car Attached Garage
- Garage Door Opener
- Driveway
- Off-Street Parking
Home Design
- Ranch Style House
- Brick Exterior Construction
- Slab Foundation
- Shingle Roof
- Vinyl Construction Material
Interior Spaces
- 1 Fireplace
- Screen For Fireplace
- Insulated Windows
- Entrance Foyer
- Fire and Smoke Detector
Kitchen
- Electric Oven or Range
- Solid Surface Countertops
- Disposal
Flooring
- Carpet
- Laminate
- Ceramic Tile
Bedrooms and Bathrooms
- 3 Bedrooms
- Bathtub with Shower
Laundry
- Laundry on main level
- Washer and Electric Dryer Hookup
Schools
- Haley Elementary School
- Blackhawk Middle School
- Snider High School
Utilities
- Cooling System Mounted In Outer Wall Opening
- Hot Water Heating System
- Heating System Uses Gas
Additional Features
- Patio
- Suburban Location
Community Details
- Audobon Park Subdivision
Listing and Financial Details
- Assessor Parcel Number 02-08-26-401-005.000-072
- Seller Concessions Not Offered
Map
Home Values in the Area
Average Home Value in this Area
Tax History
| Year | Tax Paid | Tax Assessment Tax Assessment Total Assessment is a certain percentage of the fair market value that is determined by local assessors to be the total taxable value of land and additions on the property. | Land | Improvement |
|---|---|---|---|---|
| 2024 | $2,815 | $183,800 | $30,600 | $153,200 |
| 2022 | $1,775 | $159,800 | $23,000 | $136,800 |
| 2021 | $1,463 | $133,300 | $23,000 | $110,300 |
| 2020 | $1,272 | $120,400 | $23,000 | $97,400 |
| 2019 | $1,219 | $115,000 | $23,000 | $92,000 |
| 2018 | $1,102 | $107,600 | $23,000 | $84,600 |
| 2017 | $1,083 | $104,500 | $23,000 | $81,500 |
| 2016 | $1,058 | $102,900 | $23,000 | $79,900 |
| 2014 | $785 | $89,900 | $23,000 | $66,900 |
| 2013 | $839 | $93,400 | $23,000 | $70,400 |
Property History
| Date | Event | Price | List to Sale | Price per Sq Ft |
|---|---|---|---|---|
| 11/11/2025 11/11/25 | Price Changed | $234,900 | -4.1% | $158 / Sq Ft |
| 10/31/2025 10/31/25 | For Sale | $244,900 | -- | $165 / Sq Ft |
Purchase History
| Date | Type | Sale Price | Title Company |
|---|---|---|---|
| Interfamily Deed Transfer | -- | Trademark Title | |
| Warranty Deed | -- | Commonwealth-Dreibelbiss Tit | |
| Special Warranty Deed | -- | Progressive Land Title | |
| Corporate Deed | -- | Three Rivers Title Co Inc | |
| Sheriffs Deed | $79,727 | Three Rivers Title Co Inc |
Mortgage History
| Date | Status | Loan Amount | Loan Type |
|---|---|---|---|
| Open | $97,739 | FHA | |
| Closed | $69,200 | Fannie Mae Freddie Mac | |
| Previous Owner | $79,900 | Purchase Money Mortgage |
Source: Indiana Regional MLS
MLS Number: 202544321
APN: 02-08-26-401-005.000-072
- 3310 Brantley Dr
- 4124 Cadena Ln
- 8130 Park State Dr
- 8513 Maple Bluff Ct
- 3414 Country Park Ln
- 7824 Glenoak Pkwy
- 8507 Sandstone Ct
- 2712 Rolling Meadows Ln
- 3910 Nantucket Dr
- 2626 Darwood Grove
- 2719 Kingsland Ct
- 4027 Nantucket Dr
- 9619 Maysville Rd
- 3805 Windswept Dr
- 7617 Arabian Ct
- 3130 Bellshire Way
- 7604 Trotters Chase Ln
- 8109 Imperial Plaza Dr
- 7819 Welshire Blvd
- 7312 Antebellum Blvd
- 3230 Plum Tree Ln
- 3215 W Bartlett Dr
- 3213 W Bartlett Dr
- 3212 W Bartlett Dr
- 3929 Stanton Hall Pkwy
- 9114 Parent Rd
- 7322 Antebellum Blvd
- 10001 Pin Oak Cir
- 3010 SiMcOe Dr
- 5726 Fox Mill Run
- 5450 Kinzie Ct
- 107 N Rufus St
- 9509 Hidden Village Place
- 4918 Dwight Dr
- 504 Broadway St Unit B
- 6031 Evard Rd
- 931 Middle St Unit 102
- 4934-4936 Vermont Ln Unit 4934 Vermont Lane
- 4920 Old Maysville Rd Unit 4920 Old Maysville Rd
- 1155 Hartzell St
