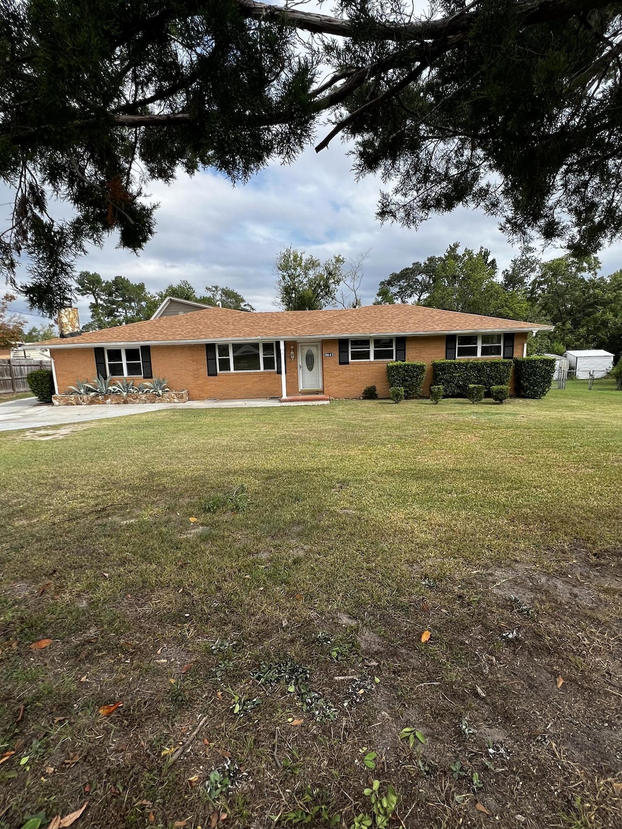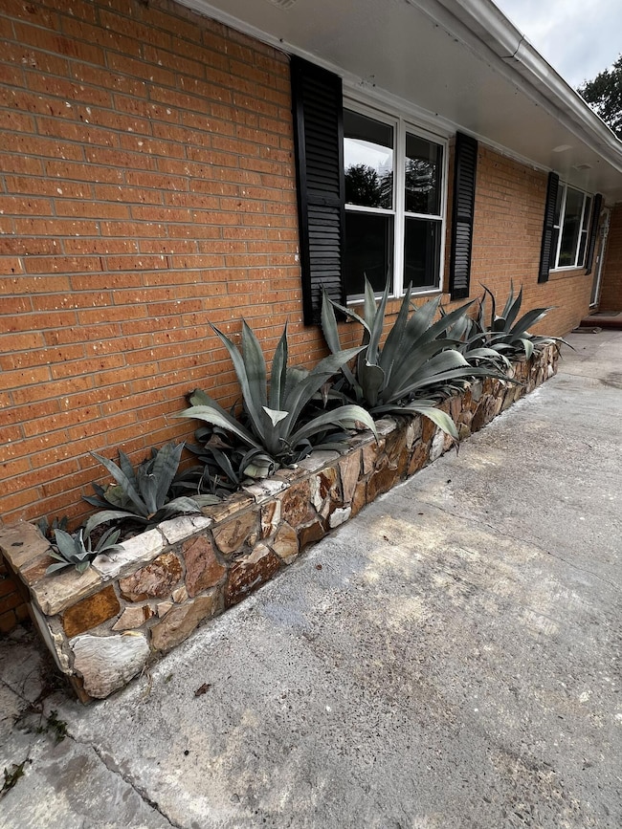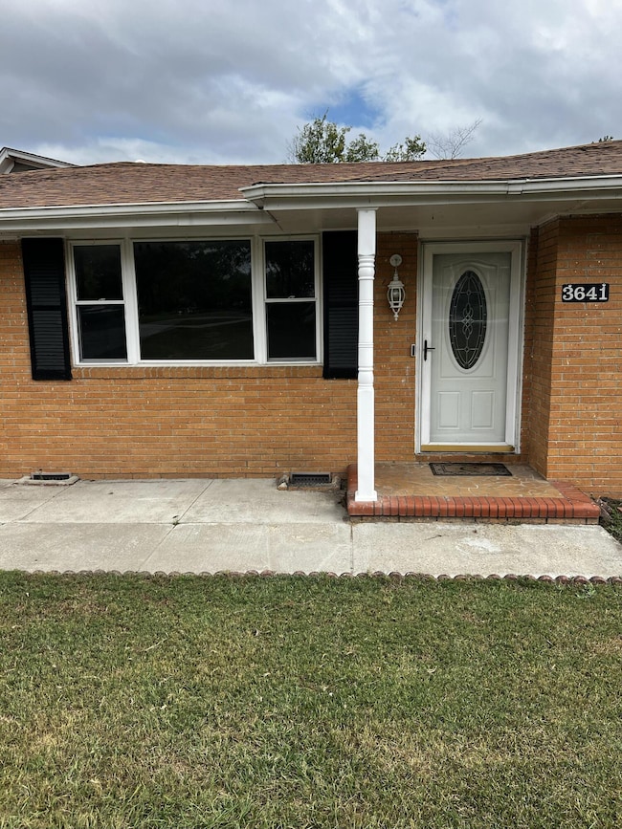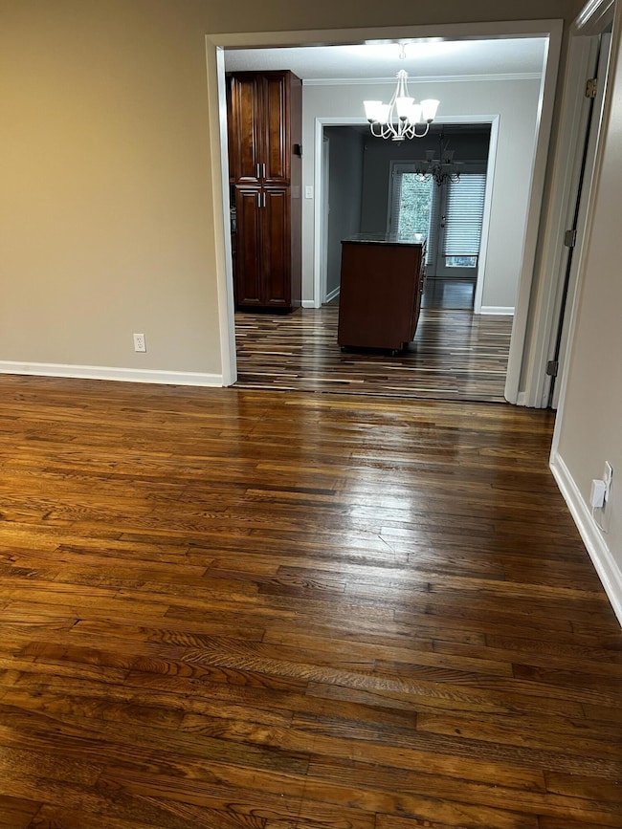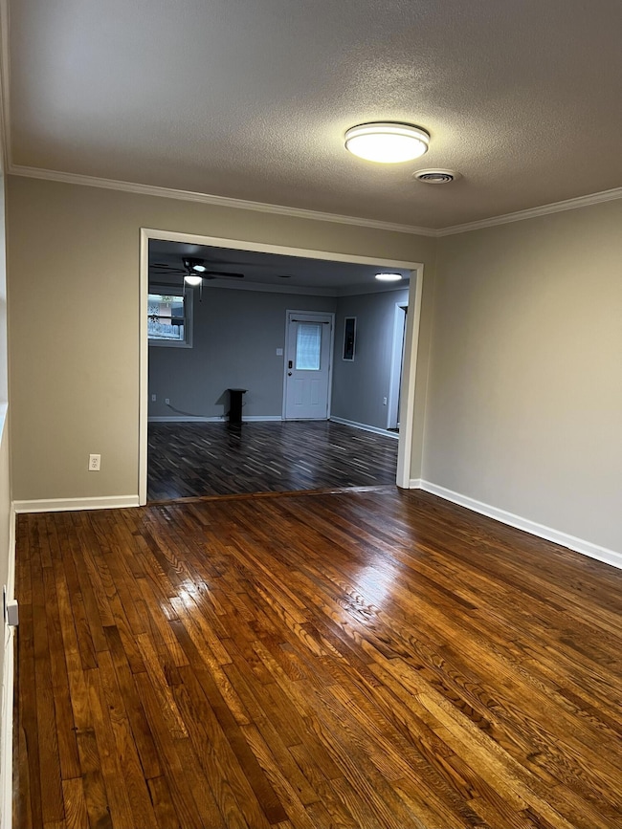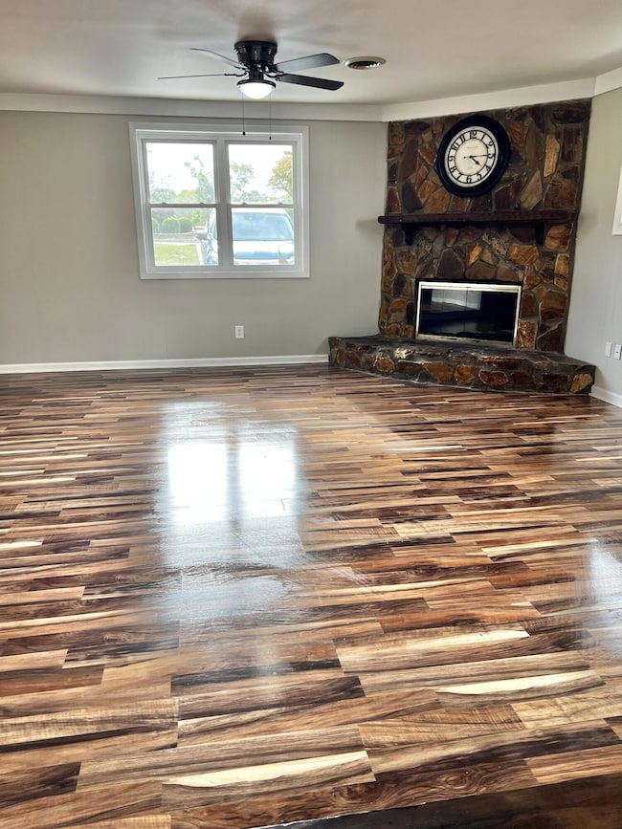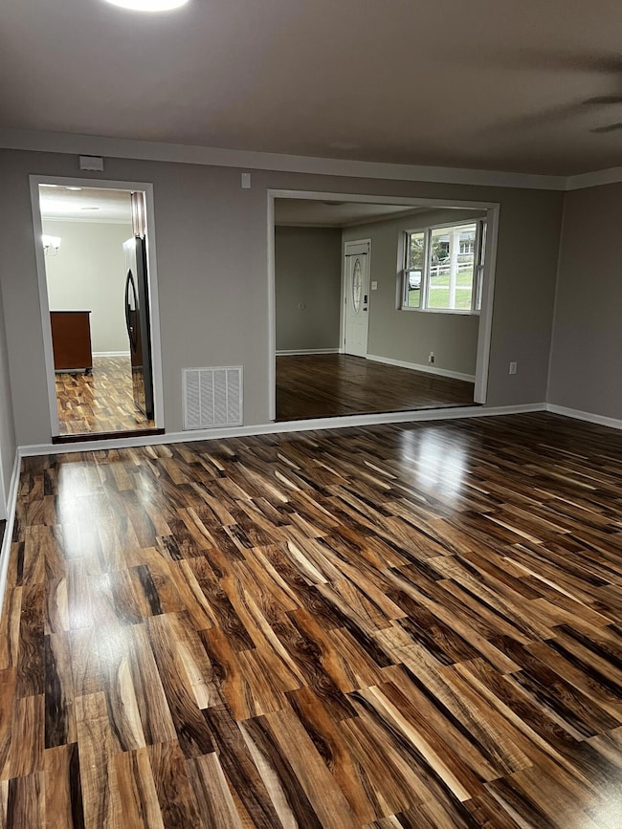3641 Lake Shore Dr Augusta, GA 30907
Estimated payment $1,770/month
Highlights
- Very Popular Property
- In Ground Pool
- Newly Painted Property
- South Columbia Elementary School Rated A-
- Deck
- Ranch Style House
About This Home
Looking for a home with plenty of space and convivence. Here it is... 6-Bedrooms with Saltwater Pool, Solar Panels, and Top Columbia County Schools!Welcome to this spacious and updated home perfectly situated in a highly desirable location--just minutes from Riverwatch Parkway, I-20, shopping, dining, and top-rated Columbia County schools. Offering 6 bedrooms, 3.5 bathrooms, an office/flex room, and a saltwater inground pool, this home combines comfort, energy efficiency, and exceptional convenience.Inside, you'll find a warm and inviting layout ideal for both everyday living and entertaining. The family room provides an open, comfortable gathering space, while the open dining area and large kitchen are perfect for hosting. The kitchen features abundant cabinetry, generous counter space, and an island--ideal for meal prep.The home has been freshly painted throughout and thoughtfully updated to blend modern features with classic charm. Original hardwood floors in the original portion of the home add timeless character and warmth. With six true bedrooms, there's room for everyone--and the office/flex room offers options for a home office, playroom, or hobby space.Step outside to your own private retreat! The fenced backyard features a saltwater inground pool, perfect for summer relaxation or weekend gatherings. Whether you're entertaining guests or enjoying a quiet evening under the stars, this outdoor space delivers.This property is also energy-efficient, equipped with solar panels and a tankless water heater, offering long-term savings on utilities. The exterior is scheduled to be freshly painted soon, enhancing the already beautiful curb appeal.Located in one of the most convenient areas of Columbia County, this home offers quick access to major roads, great local amenities, and is only minutes from downtown Augusta--making it an ideal Masters Rental opportunity.With its generous space, updates, and ideal location, this home truly checks every box. Move-in ready and designed for modern living, it's the perfect combination of style, comfort, and value!Make your appointment today to view your new home.
Home Details
Home Type
- Single Family
Est. Annual Taxes
- $60
Year Built
- Built in 1964 | Remodeled
Lot Details
- 0.43 Acre Lot
- Lot Dimensions are 100x200
- Fenced
Home Design
- Ranch Style House
- Newly Painted Property
- Brick Exterior Construction
- Slab Foundation
- Composition Roof
- HardiePlank Type
Interior Spaces
- 2,354 Sq Ft Home
- Built-In Features
- Stone Fireplace
- Family Room with Fireplace
- Living Room
- Dining Room
- Home Office
Kitchen
- Built-In Electric Oven
- Cooktop
- Microwave
- Dishwasher
- Kitchen Island
- Disposal
Flooring
- Wood
- Laminate
Bedrooms and Bathrooms
- 6 Bedrooms
- Split Bedroom Floorplan
Laundry
- Laundry Room
- Dryer
- Washer
Home Security
- Security System Owned
- Storm Doors
- Fire and Smoke Detector
Parking
- 2 Carport Spaces
- Parking Pad
Outdoor Features
- In Ground Pool
- Deck
- Outbuilding
- Outdoor Grill
- Side Porch
Schools
- Blue Ridge Elementary School
- Stallings Island Middle School
- Lakeside High School
Utilities
- Central Air
- Heating Available
- Shared Well
- Tankless Water Heater
- Septic Tank
- Cable TV Available
Community Details
- No Home Owners Association
- Phillips Estates Subdivision
Listing and Financial Details
- Assessor Parcel Number 082a129
Map
Home Values in the Area
Average Home Value in this Area
Tax History
| Year | Tax Paid | Tax Assessment Tax Assessment Total Assessment is a certain percentage of the fair market value that is determined by local assessors to be the total taxable value of land and additions on the property. | Land | Improvement |
|---|---|---|---|---|
| 2025 | $60 | $117,785 | $14,404 | $103,381 |
| 2024 | $60 | $108,702 | $14,404 | $94,298 |
| 2023 | $60 | $104,062 | $9,804 | $94,258 |
| 2022 | $60 | $92,515 | $13,404 | $79,111 |
| 2021 | $2,131 | $76,236 | $11,004 | $65,232 |
| 2020 | $2,095 | $73,347 | $10,004 | $63,343 |
| 2019 | $2,149 | $75,284 | $9,804 | $65,480 |
| 2018 | $1,895 | $65,913 | $9,704 | $56,209 |
| 2017 | $1,702 | $58,768 | $9,004 | $49,764 |
| 2016 | $1,524 | $54,346 | $8,380 | $45,966 |
| 2015 | $1,352 | $47,874 | $8,380 | $39,494 |
| 2014 | $974 | $33,431 | $7,880 | $25,551 |
Property History
| Date | Event | Price | List to Sale | Price per Sq Ft | Prior Sale |
|---|---|---|---|---|---|
| 10/11/2025 10/11/25 | For Sale | $335,000 | +36.7% | $142 / Sq Ft | |
| 04/02/2021 04/02/21 | Off Market | $245,000 | -- | -- | |
| 03/31/2021 03/31/21 | Sold | $245,000 | -5.7% | $104 / Sq Ft | View Prior Sale |
| 03/04/2021 03/04/21 | Pending | -- | -- | -- | |
| 02/26/2021 02/26/21 | For Sale | $259,900 | -- | $110 / Sq Ft |
Purchase History
| Date | Type | Sale Price | Title Company |
|---|---|---|---|
| Warranty Deed | $245,000 | -- | |
| Warranty Deed | -- | -- | |
| Warranty Deed | $120,000 | -- | |
| Warranty Deed | $85,000 | -- |
Mortgage History
| Date | Status | Loan Amount | Loan Type |
|---|---|---|---|
| Open | $245,000 | VA | |
| Previous Owner | $95,000 | New Conventional | |
| Previous Owner | $83,650 | FHA |
Source: REALTORS® of Greater Augusta
MLS Number: 548123
APN: 082A129
- 3636 Lake Shore Dr
- 3766 Roscommon S
- 3750 Roscommon S
- 429 Wexford Ct
- 3613 Lake Shore Dr
- 3688 El Cordero Ranch Springs Rd
- 3683 Old Ferry Rd
- 3726 Overland Cutoff
- 3748 Tailboard Way
- 344 Joshua Tree Dr
- 3637 Foxfire Place
- 3759 Tailboard Way
- 351 Joshua Tree Dr
- 3597 Parliament Ln
- 328 Saddletree Ln
- 335 Saddletree Ln
- 414 Parliament Rd
- 320 Furys Ferry Rd
- 497 Creekwalk Cir
- 3489 Ivy Ct
- 3731 Pine Ridge Ct
- 132 Cedar Ln
- 324 Joshua Tree Dr
- 3849 Ivy Ct
- 4732 Crosshaven Dr
- 297 High Chaparral Dr
- 3947 High Chaparral Dr
- 2211 Pleasant Dr
- 586 Oak Brook Dr
- 23 Londonberry Ln
- 334 Lamplighter Ln
- 4079 River Watch Pkwy
- 3111 Parrish Rd
- 426 Pleasant Home Rd
- 2703 Boars Head Rd
- 837 Mayo Ln
- 1015 Patriots Way
- 416 Martha Ln
- 702 Lakeside Landing Ct
- 709 Lakeside Landing Ct
