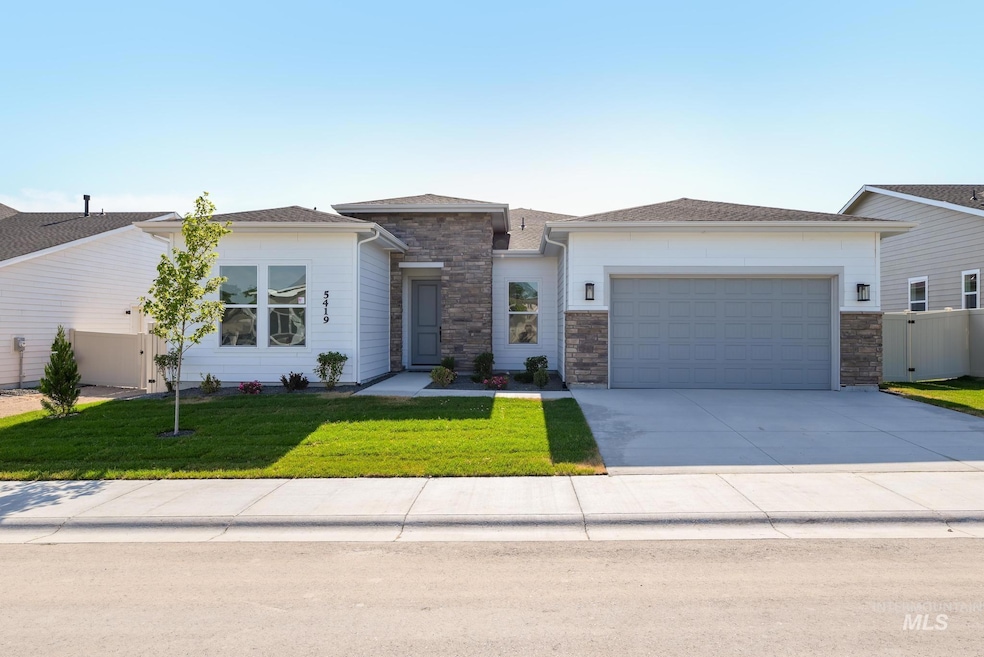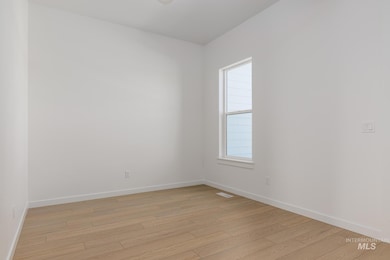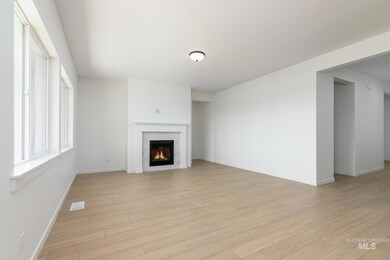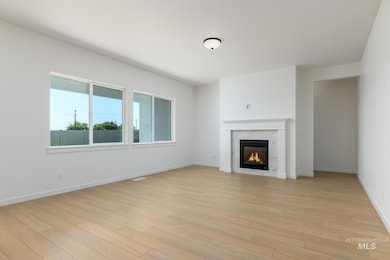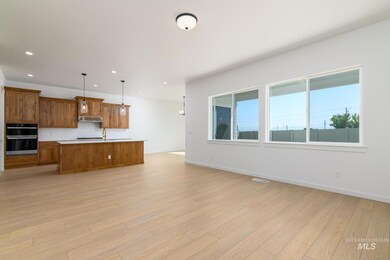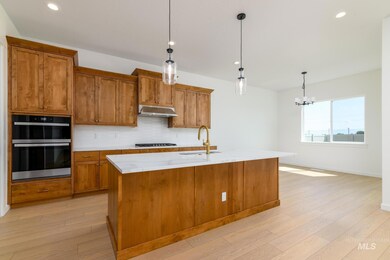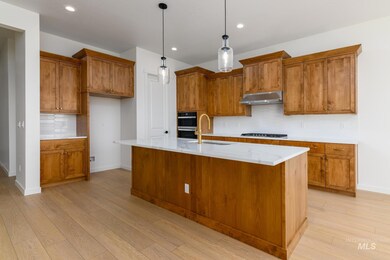Estimated payment $4,090/month
Highlights
- New Construction
- Great Room
- Community Pool
- Star Middle School Rated A-
- Quartz Countertops
- Den
About This Home
Welcome to the Lochsa, a spacious and elegantly designed single-story home offering comfort and functionality. As you step through the covered entry, you're greeted by a long foyer that flows into the great room with cozy fireplace, creating a warm and inviting atmosphere and seamlessly connects the kitchen and casual dining area and opens to the oversized covered patio for easy entertaining. The primary bedroom suite provides a peaceful retreat, with two walk-in closets, a shower with glass enclosure, and dual vanities. Additionally, the Lochsa features secondary bedrooms ideal for family members or guests, with a shared full bathroom. Private home office off the foyer with a convenient powder bath. The centrally located laundry room is set just off the everyday entry. With thoughtful design elements and modern conveniences throughout, Lochsa is the epitome of contemporary living. 3 car garage. Front and rear landscape included. Home is under construction. Photos are similar. BTVAI
Listing Agent
Toll Brothers Real Estate, Inc Brokerage Phone: 208-424-0020 Listed on: 11/15/2025

Home Details
Home Type
- Single Family
Year Built
- Built in 2025 | New Construction
Lot Details
- 9,409 Sq Ft Lot
- Cul-De-Sac
- Property is Fully Fenced
- Vinyl Fence
- Partial Sprinkler System
HOA Fees
- $21 Monthly HOA Fees
Parking
- 3 Car Attached Garage
Home Design
- Frame Construction
- Composition Roof
- HardiePlank Type
- Stone
Interior Spaces
- 2,245 Sq Ft Home
- 1-Story Property
- Gas Fireplace
- Great Room
- Den
- Crawl Space
- Laundry Room
Kitchen
- Breakfast Bar
- Built-In Oven
- Built-In Range
- Microwave
- Dishwasher
- Kitchen Island
- Quartz Countertops
- Disposal
Flooring
- Carpet
- Tile
Bedrooms and Bathrooms
- 3 Main Level Bedrooms
- Split Bedroom Floorplan
- En-Suite Primary Bedroom
- Walk-In Closet
- 3 Bathrooms
- Double Vanity
Outdoor Features
- Covered Patio or Porch
Schools
- Star Elementary And Middle School
- Eagle High School
Utilities
- Forced Air Heating and Cooling System
- Heating System Uses Natural Gas
- Gas Water Heater
Listing and Financial Details
- Assessor Parcel Number R1608120220
Community Details
Overview
- Built by Toll Brothers
Recreation
- Community Pool
Map
Home Values in the Area
Average Home Value in this Area
Property History
| Date | Event | Price | List to Sale | Price per Sq Ft |
|---|---|---|---|---|
| 11/18/2025 11/18/25 | Price Changed | $649,000 | -3.0% | $289 / Sq Ft |
| 09/28/2025 09/28/25 | Price Changed | $669,000 | -0.7% | $298 / Sq Ft |
| 08/24/2025 08/24/25 | Price Changed | $674,000 | -0.7% | $300 / Sq Ft |
| 08/22/2025 08/22/25 | For Sale | $679,000 | 0.0% | $302 / Sq Ft |
| 07/19/2025 07/19/25 | Pending | -- | -- | -- |
| 07/19/2025 07/19/25 | For Sale | $679,000 | -- | $302 / Sq Ft |
Source: Intermountain MLS
MLS Number: 98967699
- 3659 N San Carlos Way
- 3675 N San Carlos Way
- 3627 N San Carlos Way
- 3768 N Costa Madera Way
- 3780 N Costa Madera Way
- 9885 W Kingman St
- 9905 W Kingman St
- 9871 W Kingman St
- 9768 W Novato St
- 3744 N Kelseyville Way
- 9763 W Novato St
- 3777 N San Carlos Place
- 3613 N Pindall Way
- 3460 N Costa Madera Way
- 3790 N San Carlos Place
- 3733 N Pindall Way
- 3630 N Pindall Way
- 3827 N Kelseyville Way
- 3739 N Anselmo Way Unit Lot 24 Block 13
- 3754 N Anselmo Way Unit Lot 14 Block 16
- 3095 N Picton Ave
- 9432 W Barcelona St
- 1765 N Buffalo Bill Ave
- 1565 N Barkvine Ave
- 9502 W Bowie Ct
- 1551 N Barkvine Ave
- 9524 W Shumard St
- 9523 W Shumard St
- 9475 W Shumard St
- 1421 N Alderleaf Ave
- 1317 N Barkvine Ave
- 954 N Barkvine Ave
- 9446 W Hiden Stream St
- 965 N Rivermist Place
- 901 N Barkvine Ave
- 11929 W Skyhaven St
- 1104 N Deerhaven Way
- 9516 Aviara St
- 362 N Lagrasse Ln
- 350 N Lagrasse Ln
