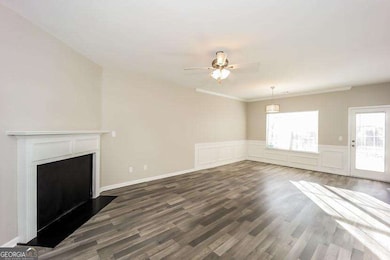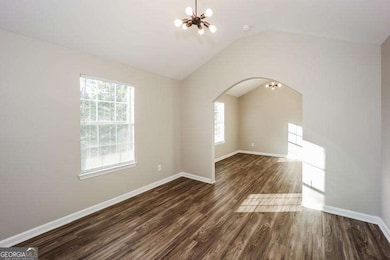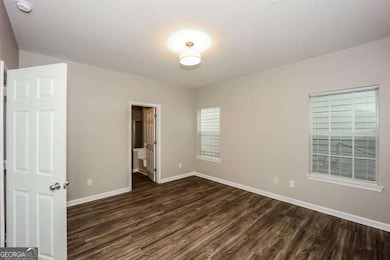3641 Oakleaf Pass Fairburn, GA 30213
Estimated payment $2,029/month
Highlights
- Vaulted Ceiling
- Main Floor Primary Bedroom
- Great Room
- Traditional Architecture
- Bonus Room
- Community Pool
About This Home
Live large in this 5-bedroom brick-front home with the master on the main! You will love the living area that opens to the kitchen. Upgrades include extra trim, vaulted ceilings and laminate flooring. A spa-like master bath includes a dual vanity and separate tub/shower. Create an office or hobby space in the loft area. Walk-in closets in every room. A back patio offers a perfect opportunity to blend indoor and outdoor living! Come take a look.
Listing Agent
Joseph's Homes Realty, LLC Brokerage Email: Joe@JosephsHomes.com License #344432 Listed on: 09/09/2025
Co-Listing Agent
Joseph's Homes Realty, LLC Brokerage Email: Joe@JosephsHomes.com License #355811
Home Details
Home Type
- Single Family
Est. Annual Taxes
- $4,923
Year Built
- Built in 2008
Lot Details
- 4,356 Sq Ft Lot
- Level Lot
- Grass Covered Lot
HOA Fees
- $54 Monthly HOA Fees
Home Design
- Traditional Architecture
- Slab Foundation
- Composition Roof
- Vinyl Siding
- Brick Front
Interior Spaces
- 2,530 Sq Ft Home
- 2-Story Property
- Vaulted Ceiling
- Entrance Foyer
- Family Room with Fireplace
- Great Room
- Bonus Room
- Laundry on upper level
Kitchen
- Microwave
- Dishwasher
Flooring
- Carpet
- Laminate
Bedrooms and Bathrooms
- 5 Bedrooms | 1 Primary Bedroom on Main
- Double Vanity
Parking
- 2 Car Garage
- Parking Accessed On Kitchen Level
Outdoor Features
- Patio
Schools
- S L Lewis Elementary School
- Bear Creek Middle School
- Creekside High School
Utilities
- Central Air
- Heating System Uses Natural Gas
Listing and Financial Details
- Legal Lot and Block 32 / E
Community Details
Overview
- Oakleaf Manor Subdivision
Recreation
- Community Pool
Map
Home Values in the Area
Average Home Value in this Area
Tax History
| Year | Tax Paid | Tax Assessment Tax Assessment Total Assessment is a certain percentage of the fair market value that is determined by local assessors to be the total taxable value of land and additions on the property. | Land | Improvement |
|---|---|---|---|---|
| 2025 | $4,923 | $127,800 | $25,000 | $102,800 |
| 2023 | $4,923 | $127,800 | $25,000 | $102,800 |
| 2022 | $3,210 | $81,880 | $13,920 | $67,960 |
| 2021 | $3,183 | $79,520 | $13,520 | $66,000 |
| 2020 | $2,886 | $70,920 | $9,360 | $61,560 |
| 2019 | $1,559 | $61,760 | $10,480 | $51,280 |
| 2018 | $1,480 | $54,480 | $9,760 | $44,720 |
| 2017 | $1,278 | $48,440 | $12,320 | $36,120 |
| 2016 | $1,277 | $48,440 | $12,320 | $36,120 |
| 2015 | $1,281 | $48,440 | $12,320 | $36,120 |
| 2014 | $710 | $34,200 | $8,720 | $25,480 |
Property History
| Date | Event | Price | List to Sale | Price per Sq Ft | Prior Sale |
|---|---|---|---|---|---|
| 10/30/2025 10/30/25 | Price Changed | $299,000 | -2.3% | $118 / Sq Ft | |
| 10/01/2025 10/01/25 | Price Changed | $306,000 | -1.3% | $121 / Sq Ft | |
| 09/09/2025 09/09/25 | For Sale | $310,000 | 0.0% | $123 / Sq Ft | |
| 01/01/2023 01/01/23 | Rented | $1,670 | 0.0% | -- | |
| 12/28/2022 12/28/22 | Off Market | $1,670 | -- | -- | |
| 12/20/2022 12/20/22 | Price Changed | $1,670 | -36.5% | $1 / Sq Ft | |
| 12/03/2022 12/03/22 | For Rent | $2,630 | 0.0% | -- | |
| 12/16/2021 12/16/21 | Sold | $295,000 | -1.7% | $133 / Sq Ft | View Prior Sale |
| 11/09/2021 11/09/21 | Pending | -- | -- | -- | |
| 11/03/2021 11/03/21 | For Sale | $300,000 | -- | $136 / Sq Ft |
Purchase History
| Date | Type | Sale Price | Title Company |
|---|---|---|---|
| Warranty Deed | $295,000 | -- | |
| Warranty Deed | $186,000 | -- | |
| Deed | $130,000 | -- |
Mortgage History
| Date | Status | Loan Amount | Loan Type |
|---|---|---|---|
| Previous Owner | $175,010 | FHA | |
| Previous Owner | $130,000 | New Conventional |
Source: Georgia MLS
MLS Number: 10603967
APN: 13-0192-LL-204-0
- 3474 Oakleaf Pass
- 3811 Roses Trail
- 7524 Congregation St
- 7812 Bell Tower Ln
- 7815 Bell Tower Ln
- 3895 Jonesboro Rd
- 7422 Red Oak Rd
- 6222 Hickory Ln Cir
- 7050 Merrywood Dr
- 7287 Walton Hill
- 6346 Hickory Ln Cir
- 6213 Hickory Lane Cir
- 120 Estate Lake Ct
- 7000 Merrywood Dr
- 145 Lynda Ln
- 320 Buffington Dr
- 6925 Smoke Ridge Dr
- 3775 Buffington Place
- 6945 Merrywood Dr
- 7159 Flagstone Place







