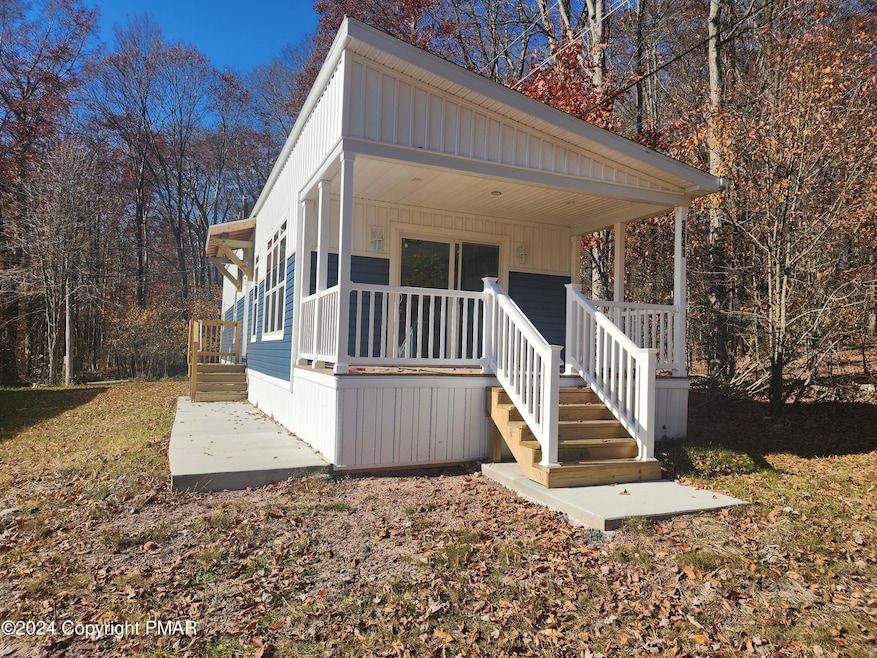
3641 Rocky Hill Rd White Haven, PA 18661
Estimated payment $870/month
Highlights
- New Construction
- No HOA
- Forced Air Heating and Cooling System
- Deck
- Covered Patio or Porch
- Private Streets
About This Home
New construction 2 Bedroom, 2 bath manufactured home. Large kitchen with dishwasher, microwave & range. Main bathroom features walk-in shower, hall bath with tub & shower combo. 1 year manufacturer's warranty includedThe full covered porch makes this home. Featuring open concept living in a smaller model. The contemporary cabin home has a large main bathroom and plenty of storage. With too many cabinets to list you won't have problems finding a home for all your dishes and cups. If you're looking for a smaller home all on one floor this model may be for you. Located on a fantastic lot with new homes all around. Located just minutes off the PA turnpike and all the outdoor adventures the Pocono Mountains offers. Perfect for a weekend getaway or full time residency
Home Details
Home Type
- Single Family
Year Built
- Built in 2024 | New Construction
Lot Details
- Property fronts a private road
- Private Streets
- Level Lot
- Land Lease
Parking
- Driveway
Home Design
- Pillar, Post or Pier Foundation
- Vinyl Siding
Interior Spaces
- 1,056 Sq Ft Home
- 1-Story Property
- Linoleum Flooring
- Fire and Smoke Detector
- Washer and Electric Dryer Hookup
Kitchen
- Gas Range
- Microwave
- Dishwasher
Bedrooms and Bathrooms
- 2 Bedrooms
- 2 Full Bathrooms
Outdoor Features
- Deck
- Covered Patio or Porch
Utilities
- Forced Air Heating and Cooling System
- 100 Amp Service
- Private Water Source
- Electric Water Heater
- Private Sewer
Community Details
- No Home Owners Association
Map
Home Values in the Area
Average Home Value in this Area
Property History
| Date | Event | Price | Change | Sq Ft Price |
|---|---|---|---|---|
| 06/10/2025 06/10/25 | Pending | -- | -- | -- |
| 06/04/2025 06/04/25 | For Sale | $135,000 | 0.0% | $128 / Sq Ft |
| 05/31/2025 05/31/25 | Off Market | $135,000 | -- | -- |
| 12/04/2024 12/04/24 | For Sale | $135,000 | -- | $128 / Sq Ft |
Similar Home in White Haven, PA
Source: Pocono Mountains Association of REALTORS®
MLS Number: PM-120655
- 3639 Rocky Hill Rd
- 3638 Rocky Hill Rd
- 3640 Rocky Hill Rd
- 3277 State St
- B15.07 State St
- 0 Pa Route 940 - 13 77 Acres
- 0 Route 940 - 13 77 Acres
- 0 Route 940 13 77 Acres
- 317 Berwick St
- 312 Susquehanna St
- 413 Berwick St
- 0 Rt 534 Lot Unit WP001
- 0 Buffalo St
- 601B W West Oak Ln
- 0 Industrial Dr Unit PACC2005802
- 409 Pin Oak Dr
- Pinehurst Plan at Golden Oaks Village - Golden Oaks
- Folino Plan at Golden Oaks Village - Golden Oaks
- Franklyn Plan at Golden Oaks Village - Golden Oaks
- St. Andrews Plan at Golden Oaks Village - Golden Oaks




