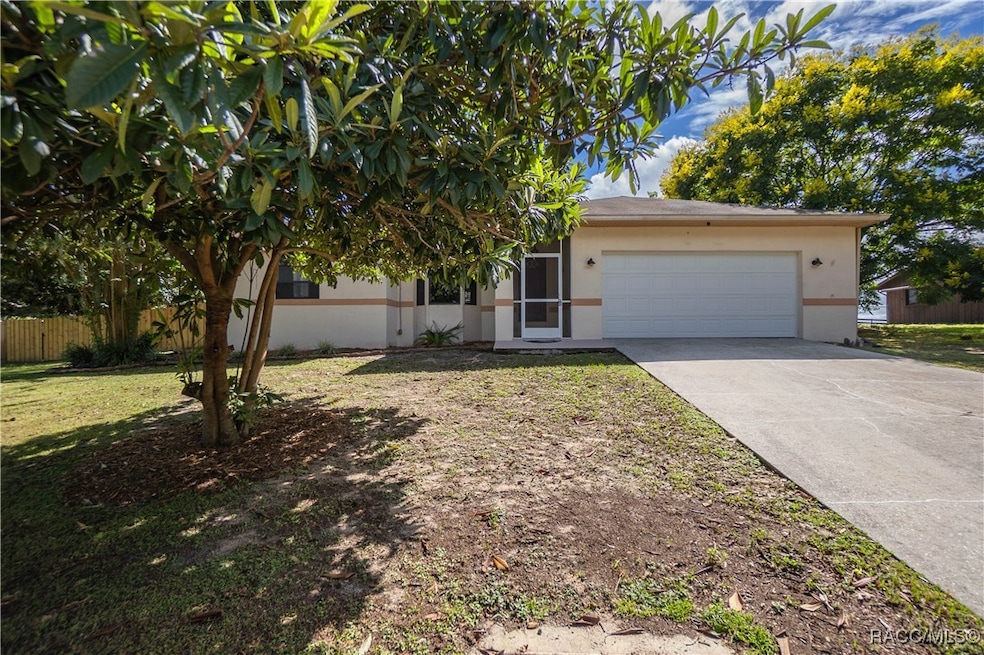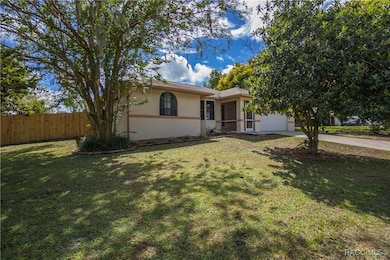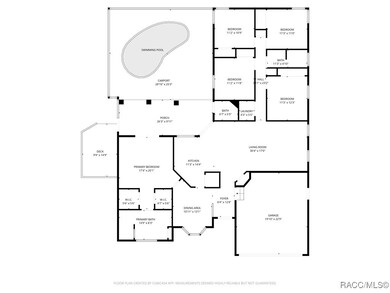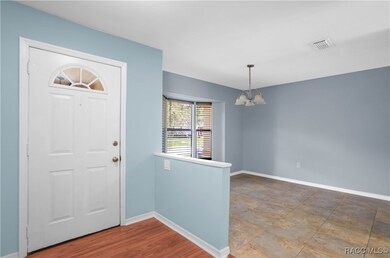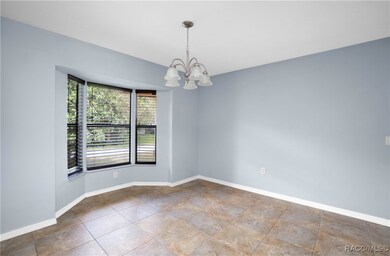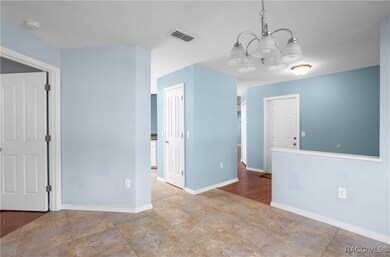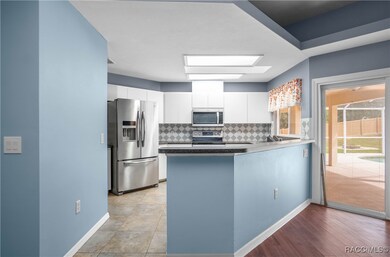3642 E Foxwood Ln Inverness, FL 34452
Estimated payment $2,333/month
Highlights
- Very Popular Property
- Secondary Bathroom Jetted Tub
- Fenced Yard
- In Ground Pool
- No HOA
- Skylights
About This Home
ABSOLUTELY PACKED WITH VALUE! Charming 5-bedroom, 2.5-bathroom POOL HOME offering 2,230 sq ft of living area, nestled in the highly desirable Foxwood neighborhood minutes to downtown Inverness, shopping, medical, schools and restaurants for ONLY $375,000! Designed with both function and flexibility in mind, this home features a split floor plan, living & family rooms, dining area, and interior laundry. The kitchen features updated stainless steel appliances, breakfast bar and pantry and the primary suite provides a walk-in closet, bathroom with jacuzzi tub and separate shower. The four additional bedrooms are thoughtfully positioned for privacy, and the 2.5 bathrooms include a convenient pool bath for added outdoor ease. A covered rear lanai opens to a screened-in pool area and an inviting wooden deck—ideal for outdoor gatherings. The fully fenced backyard provides added privacy and space for recreation or pets. Home will NOT last long!
Listing Agent
Keller Williams Realty - Elite Partners II License #696338 Listed on: 10/09/2025

Open House Schedule
-
Saturday, December 06, 202511:00 am to 2:00 pm12/6/2025 11:00:00 AM +00:0012/6/2025 2:00:00 PM +00:00Add to Calendar
Home Details
Home Type
- Single Family
Est. Annual Taxes
- $4,309
Year Built
- Built in 1994
Lot Details
- 0.34 Acre Lot
- Lot Dimensions are 120x124
- Property fronts a county road
- North Facing Home
- Fenced Yard
- Wood Fence
- Rectangular Lot
- Landscaped with Trees
- Property is zoned MDR
Parking
- 2 Car Attached Garage
- Garage Door Opener
- Driveway
Home Design
- Block Foundation
- Slab Foundation
- Shingle Roof
- Asphalt Roof
- Stucco
Interior Spaces
- 2,230 Sq Ft Home
- 1-Story Property
- Skylights
- Blinds
- Sliding Doors
- Laminate Flooring
- Fire and Smoke Detector
- Laundry in Garage
Kitchen
- Breakfast Bar
- Oven
- Range
- Built-In Microwave
- Laminate Countertops
- Disposal
Bedrooms and Bathrooms
- 5 Bedrooms
- Split Bedroom Floorplan
- Walk-In Closet
- Secondary Bathroom Jetted Tub
- Soaking Tub
- Bathtub with Shower
- Separate Shower
Pool
- In Ground Pool
- Screen Enclosure
Outdoor Features
- Exterior Lighting
- Rain Gutters
Schools
- Pleasant Grove Elementary School
- Inverness Middle School
- Citrus High School
Utilities
- Central Air
- Heat Pump System
- Water Heater
- Septic Tank
- High Speed Internet
Community Details
Overview
- No Home Owners Association
- Foxwood Subdivision
Amenities
- Shops
- Restaurant
Recreation
- Park
Map
Home Values in the Area
Average Home Value in this Area
Tax History
| Year | Tax Paid | Tax Assessment Tax Assessment Total Assessment is a certain percentage of the fair market value that is determined by local assessors to be the total taxable value of land and additions on the property. | Land | Improvement |
|---|---|---|---|---|
| 2024 | $4,155 | $275,358 | $14,500 | $260,858 |
| 2023 | $4,155 | $309,019 | $10,100 | $298,919 |
| 2022 | $3,695 | $282,682 | $11,250 | $271,432 |
| 2021 | $3,165 | $223,998 | $5,600 | $218,398 |
| 2020 | $2,731 | $177,233 | $5,600 | $171,633 |
| 2019 | $2,798 | $185,220 | $11,380 | $173,840 |
| 2018 | $2,621 | $173,375 | $11,380 | $161,995 |
| 2017 | $2,358 | $144,720 | $11,380 | $133,340 |
| 2016 | $1,433 | $121,247 | $11,380 | $109,867 |
| 2015 | $1,449 | $120,404 | $11,380 | $109,024 |
| 2014 | $1,349 | $111,770 | $11,026 | $100,744 |
Property History
| Date | Event | Price | List to Sale | Price per Sq Ft | Prior Sale |
|---|---|---|---|---|---|
| 10/25/2025 10/25/25 | For Sale | $375,000 | +16.3% | $168 / Sq Ft | |
| 04/24/2023 04/24/23 | Sold | $322,500 | 0.0% | $145 / Sq Ft | View Prior Sale |
| 04/21/2023 04/21/23 | Sold | $322,500 | -10.2% | $145 / Sq Ft | View Prior Sale |
| 03/25/2023 03/25/23 | Pending | -- | -- | -- | |
| 03/24/2023 03/24/23 | Price Changed | $359,000 | -4.0% | $161 / Sq Ft | |
| 02/03/2023 02/03/23 | Price Changed | $374,000 | -2.2% | $168 / Sq Ft | |
| 01/12/2023 01/12/23 | Price Changed | $382,450 | -1.7% | $172 / Sq Ft | |
| 12/16/2022 12/16/22 | For Sale | $389,000 | 0.0% | $175 / Sq Ft | |
| 11/07/2022 11/07/22 | For Sale | $389,000 | +138.7% | $175 / Sq Ft | |
| 03/16/2016 03/16/16 | Sold | $163,000 | -11.8% | $73 / Sq Ft | View Prior Sale |
| 02/15/2016 02/15/16 | Pending | -- | -- | -- | |
| 09/20/2015 09/20/15 | For Sale | $184,900 | -- | $83 / Sq Ft |
Purchase History
| Date | Type | Sale Price | Title Company |
|---|---|---|---|
| Warranty Deed | $322,500 | American Title Services | |
| Warranty Deed | $163,000 | Express Title Svcs Citrus In | |
| Special Warranty Deed | $110,000 | Attorney | |
| Quit Claim Deed | $128,000 | Attorney | |
| Deed | $142,300 | -- | |
| Warranty Deed | $30,000 | American Title Services Of C | |
| Warranty Deed | $145,000 | Multiple | |
| Warranty Deed | $206,300 | Multiple | |
| Warranty Deed | $123,000 | Citrus Land Title | |
| Deed | $112,000 | -- | |
| Deed | $9,000 | -- | |
| Deed | $100 | -- | |
| Deed | $6,500 | -- |
Mortgage History
| Date | Status | Loan Amount | Loan Type |
|---|---|---|---|
| Previous Owner | $160,047 | FHA | |
| Previous Owner | $104,500 | Seller Take Back | |
| Previous Owner | $27,000 | Seller Take Back | |
| Previous Owner | $100,000 | Purchase Money Mortgage | |
| Previous Owner | $126,650 | VA |
Source: REALTORS® Association of Citrus County
MLS Number: 848859
APN: 19E-19S-14-0030-00000-0110
- 3535 E Foxwood Ct
- 1710 S Ridgewood Point
- 314 Smallwood Ave
- 2909 Eastwood St
- 2807 Hillery St
- 2811 Kerry St
- 2701 Oakridge St
- 2912 Collins St
- 2713 Hillery St
- 3800 E Crystal Ln
- 2711 Hillery St
- 107 N Cristy Ave
- 1294 S Pinellas Point
- 3844 E Crystal Ln
- 115 Webhill Ave
- 301 S Crestview Ave
- 318 S Crestview Ave
- 408 S Crestview Ave
- 112 S Crestview Ave
- 2525 Hugo St
- 1710 S Ridgewood Point
- 3503 E Suzie Ln
- 2713 Adams St W
- 2002 Silverwood St
- 3244 E Deal St
- 1718 Tuttle St
- 3090 E Odier St
- 3074 E Odier St
- 107 N Buchannon Terrace
- 137 N Independence Hwy
- 227 Davidson Ave
- 146 N Crestwood Ave
- 711 Emery St
- 205 Cherry Ave
- 4265 E Amsterdam St
- 4011 E Berry St
- 412 Tompkins St Unit 2
- 412 Tompkins St Unit 6
- 412 Tompkins St Unit 4
- 5515 E Live Oak Ln
