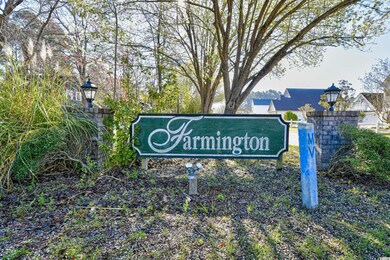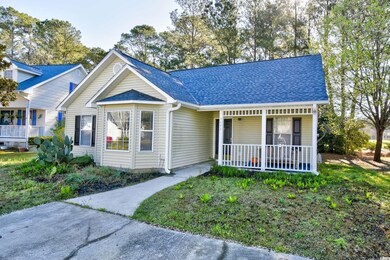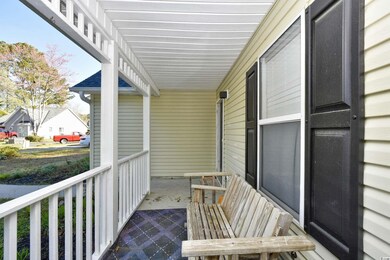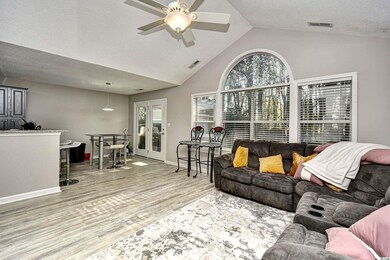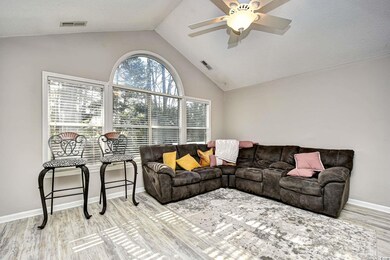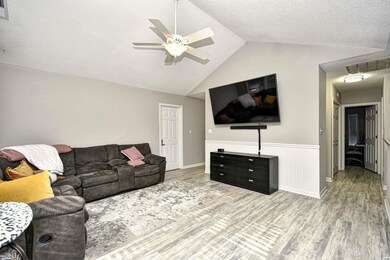
3642 Farmington Place Myrtle Beach, SC 29579
Highlights
- Vaulted Ceiling
- Soaking Tub and Shower Combination in Primary Bathroom
- Main Floor Primary Bedroom
- River Oaks Elementary School Rated A
- Bi-Level Home
- Solid Surface Countertops
About This Home
As of April 2022Welcome to this 3 bedroom, 2 bathroom home located in the highly sought after, Farmington community. This home features a spacious open floor plan of the main living areas, with tall vaulted ceilings and updated LVP flooring in every room. The kitchen is equipped with all appliances including a flat top range, granite countertops, a work island with breakfast bar on the other side, and a pantry for extra storage. The master bedroom continues the vaulted ceilings and includes a ceiling fan, a walk-in closet and private master bath with double sink vanities, and plenty of counter space. Each of the remaining two bedrooms also feature ceiling fans, plenty of closet space and easy access to the second bath. Enjoy early mornings on your front porch, or afternoons in your back porch with a pergola and space for friends and family to gather. There is an additional detached storage shed in the back for added convenience! Farmington is conveniently located close to schools, and near all of the Grand Strand's famous dining, shopping, golf, and entertainment attractions, and just a short drive to the beach. Schedule your showing today!
Co-Listed By
Rob Martin
Century 21 Barefoot Realty License #125316
Home Details
Home Type
- Single Family
Est. Annual Taxes
- $959
Year Built
- Built in 1995
Lot Details
- 6,534 Sq Ft Lot
- Fenced
- Rectangular Lot
HOA Fees
- $88 Monthly HOA Fees
Parking
- Driveway
Home Design
- Bi-Level Home
- Slab Foundation
- Vinyl Siding
- Tile
Interior Spaces
- 1,327 Sq Ft Home
- Tray Ceiling
- Vaulted Ceiling
- Ceiling Fan
- Window Treatments
- Family or Dining Combination
- Vinyl Flooring
- Fire and Smoke Detector
Kitchen
- Breakfast Bar
- Range with Range Hood
- Microwave
- Dishwasher
- Stainless Steel Appliances
- Kitchen Island
- Solid Surface Countertops
- Disposal
Bedrooms and Bathrooms
- 3 Bedrooms
- Primary Bedroom on Main
- Linen Closet
- Walk-In Closet
- Bathroom on Main Level
- 2 Full Bathrooms
- Dual Vanity Sinks in Primary Bathroom
- Soaking Tub and Shower Combination in Primary Bathroom
Laundry
- Laundry Room
- Washer and Dryer
Outdoor Features
- Front Porch
Schools
- River Oaks Elementary School
- Ten Oaks Middle School
- Carolina Forest High School
Utilities
- Central Air
- Water Heater
- Phone Available
- Cable TV Available
Community Details
- Association fees include electric common, common maint/repair
- The community has rules related to fencing, allowable golf cart usage in the community
Ownership History
Purchase Details
Home Financials for this Owner
Home Financials are based on the most recent Mortgage that was taken out on this home.Purchase Details
Home Financials for this Owner
Home Financials are based on the most recent Mortgage that was taken out on this home.Purchase Details
Home Financials for this Owner
Home Financials are based on the most recent Mortgage that was taken out on this home.Purchase Details
Home Financials for this Owner
Home Financials are based on the most recent Mortgage that was taken out on this home.Purchase Details
Home Financials for this Owner
Home Financials are based on the most recent Mortgage that was taken out on this home.Purchase Details
Home Financials for this Owner
Home Financials are based on the most recent Mortgage that was taken out on this home.Similar Homes in Myrtle Beach, SC
Home Values in the Area
Average Home Value in this Area
Purchase History
| Date | Type | Sale Price | Title Company |
|---|---|---|---|
| Warranty Deed | $265,000 | -- | |
| Warranty Deed | $209,500 | -- | |
| Deed | $165,000 | None Available | |
| Deed | $119,000 | -- | |
| Deed | $96,000 | -- | |
| Deed | $94,000 | -- |
Mortgage History
| Date | Status | Loan Amount | Loan Type |
|---|---|---|---|
| Open | $165,000 | New Conventional | |
| Previous Owner | $199,025 | New Conventional | |
| Previous Owner | $156,750 | Purchase Money Mortgage | |
| Previous Owner | $107,000 | Fannie Mae Freddie Mac | |
| Previous Owner | $95,200 | Purchase Money Mortgage | |
| Previous Owner | $93,500 | Unknown | |
| Previous Owner | $15,000 | Credit Line Revolving | |
| Previous Owner | $91,675 | Purchase Money Mortgage | |
| Previous Owner | $84,600 | Purchase Money Mortgage |
Property History
| Date | Event | Price | Change | Sq Ft Price |
|---|---|---|---|---|
| 04/28/2022 04/28/22 | Sold | $265,000 | +3.9% | $200 / Sq Ft |
| 03/21/2022 03/21/22 | For Sale | $255,000 | +21.4% | $192 / Sq Ft |
| 09/22/2021 09/22/21 | For Sale | $210,000 | 0.0% | $158 / Sq Ft |
| 08/25/2021 08/25/21 | Sold | $210,000 | -- | $158 / Sq Ft |
| 07/11/2021 07/11/21 | Pending | -- | -- | -- |
Tax History Compared to Growth
Tax History
| Year | Tax Paid | Tax Assessment Tax Assessment Total Assessment is a certain percentage of the fair market value that is determined by local assessors to be the total taxable value of land and additions on the property. | Land | Improvement |
|---|---|---|---|---|
| 2024 | $959 | $5,788 | $1,186 | $4,602 |
| 2023 | $959 | $5,788 | $1,186 | $4,602 |
| 2021 | $896 | $5,854 | $1,186 | $4,668 |
| 2020 | $1,825 | $8,782 | $1,780 | $7,002 |
| 2019 | $1,825 | $8,782 | $1,780 | $7,002 |
| 2018 | $0 | $7,550 | $1,628 | $5,922 |
| 2017 | $1,635 | $7,550 | $1,628 | $5,922 |
| 2016 | -- | $7,550 | $1,628 | $5,922 |
| 2015 | $1,635 | $7,551 | $1,629 | $5,922 |
| 2014 | $1,581 | $7,551 | $1,629 | $5,922 |
Agents Affiliated with this Home
-

Seller's Agent in 2022
The Mills Group
Century 21 Barefoot Realty
(843) 252-0847
41 in this area
1,048 Total Sales
-
R
Seller Co-Listing Agent in 2022
Rob Martin
Century 21 Barefoot Realty
-

Buyer's Agent in 2022
Ana Moore
Century 21 The Harrelson Group
(843) 997-8195
17 in this area
249 Total Sales
-

Seller's Agent in 2021
Stacey Campbell
RE/MAX
(843) 267-5722
4 in this area
193 Total Sales
Map
Source: Coastal Carolinas Association of REALTORS®
MLS Number: 2205838
APN: 42608040066
- 3691 Farmington Place
- 218 Waccamaw Village Dr Unit B
- 280 Barclay Dr
- 801 Burcale Rd Unit K7
- 801 Burcale Rd Unit G-5
- 409 Hunley Ln
- 610 Burcale Road Cir
- 615 Burcale Road Cir
- 226 Vesta Dr
- 755 Burcale Rd Unit F6
- 755 Burcale Rd Unit A3
- 755 Burcale Rd Unit E-3
- 755 Burcale Rd Unit G4
- 755 Burcale Rd Unit D6
- 161 Barclay Dr
- 364 Vesta Dr
- 304 Dendy Ct
- 308 Dendy Ct
- 119 Herrmann Ridge Ct
- 113 Countryside Dr

