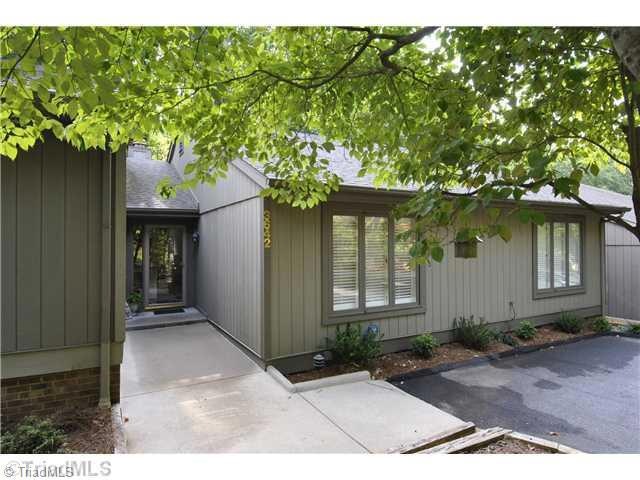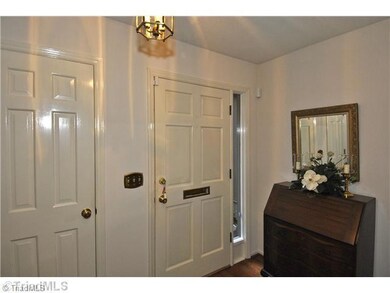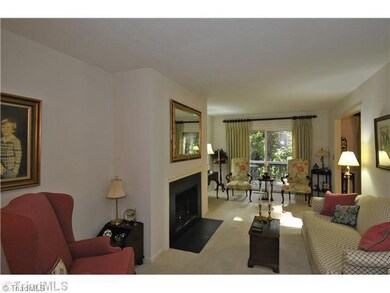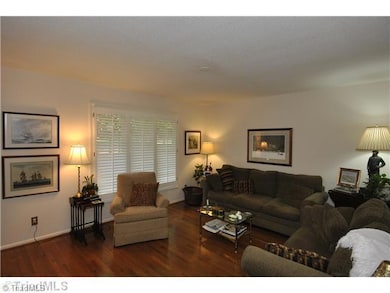3642 Winding Creek Way Winston Salem, NC 27106
Mount Tabor NeighborhoodEstimated Value: $261,907 - $305,000
3
Beds
3
Baths
2,478
Sq Ft
$155/mo
HOA Fee
Highlights
- Living Room with Fireplace
- Wood Flooring
- Porch
- Jefferson Elementary School Rated A-
- Attic
- Storm Doors
About This Home
As of February 2014Lovely private condo with woods to rear. Very spacious with versatile floor plan. Features include tile floor in kitchen, finished lower level with space for bedroom, office, playroom, and full bath plus a large walk-in closet. Two car tandem garage. Two bedrooms and two baths are on main level. Meticulously maintained! HOA monthly dues include: water, roof, painting and repairs to outside of building and landscaping. Additional $400.00 annual HOA fee.
Property Details
Home Type
- Condominium
Est. Annual Taxes
- $1,714
Year Built
- Built in 1977
Lot Details
- 2,178
HOA Fees
- $155 Monthly HOA Fees
Parking
- 2 Car Garage
- Basement Garage
- Driveway
Home Design
- Frame Construction
Interior Spaces
- 2,478 Sq Ft Home
- Property has 1 Level
- Insulated Windows
- Living Room with Fireplace
- 2 Fireplaces
- Finished Basement
- Fireplace in Basement
- Dryer Hookup
- Attic
Kitchen
- Free-Standing Range
- Dishwasher
- Disposal
Flooring
- Wood
- Carpet
- Tile
Bedrooms and Bathrooms
- 3 Bedrooms
Home Security
Outdoor Features
- Porch
Schools
- Jefferson Middle School
- Mt. Tabor High School
Utilities
- Heat Pump System
- Electric Water Heater
Listing and Financial Details
- Legal Lot and Block 056 / 3406A
- Assessor Parcel Number 6816063150
- 1% Total Tax Rate
Community Details
Overview
- Sherwood Oaks Subdivision
Security
- Storm Doors
Ownership History
Date
Name
Owned For
Owner Type
Purchase Details
Listed on
Nov 8, 2013
Closed on
Jan 20, 2014
Sold by
Stevenson James R and Stevenson Wanda H Henley
Bought by
Lisle Lyle G and Lisle Kathleen L
List Price
$150,000
Sold Price
$139,000
Premium/Discount to List
-$11,000
-7.33%
Current Estimated Value
Home Financials for this Owner
Home Financials are based on the most recent Mortgage that was taken out on this home.
Estimated Appreciation
$150,477
Original Mortgage
$119,000
Outstanding Balance
$93,348
Interest Rate
4.51%
Mortgage Type
New Conventional
Create a Home Valuation Report for This Property
The Home Valuation Report is an in-depth analysis detailing your home's value as well as a comparison with similar homes in the area
Home Values in the Area
Average Home Value in this Area
Purchase History
| Date | Buyer | Sale Price | Title Company |
|---|---|---|---|
| Lisle Lyle G | $139,000 | None Available |
Source: Public Records
Mortgage History
| Date | Status | Borrower | Loan Amount |
|---|---|---|---|
| Closed | Lisle Lyle G | $119,000 | |
| Previous Owner | Stevenson James R | $100,000 |
Source: Public Records
Property History
| Date | Event | Price | Change | Sq Ft Price |
|---|---|---|---|---|
| 02/07/2014 02/07/14 | Sold | $139,000 | -7.3% | $56 / Sq Ft |
| 12/14/2013 12/14/13 | Pending | -- | -- | -- |
| 11/08/2013 11/08/13 | For Sale | $150,000 | -- | $61 / Sq Ft |
Source: Triad MLS
Tax History Compared to Growth
Tax History
| Year | Tax Paid | Tax Assessment Tax Assessment Total Assessment is a certain percentage of the fair market value that is determined by local assessors to be the total taxable value of land and additions on the property. | Land | Improvement |
|---|---|---|---|---|
| 2023 | $2,505 | $187,100 | $25,500 | $161,600 |
| 2022 | $2,458 | $187,100 | $25,500 | $161,600 |
| 2021 | $2,414 | $187,100 | $25,500 | $161,600 |
| 2020 | $1,846 | $133,700 | $25,500 | $108,200 |
| 2019 | $1,860 | $133,700 | $25,500 | $108,200 |
| 2018 | $1,766 | $133,700 | $25,500 | $108,200 |
| 2016 | $1,486 | $112,875 | $20,000 | $92,875 |
| 2015 | $1,463 | $112,875 | $20,000 | $92,875 |
| 2014 | $1,419 | $0 | $0 | $0 |
Source: Public Records
Map
Source: Triad MLS
MLS Number: 689758
APN: 6816-06-3150
Nearby Homes
- 3614 Winding Creek Way
- 1022 Willowlake Rd
- 3950 Valley Ct Unit E
- 832
- 828 Sr1366
- 824 Sr1366
- 3632 Sally Kirk Rd
- 3985 Valley Ct Unit B
- 3933 Valley Ct Unit C
- 3969 Valley Ct Unit A
- 2350 Dianne Ave
- 100 Petree Rd
- 309 Coravan Dr
- 3407 Scarsborough Dr
- 7464 Albemarle Ct
- 1420 Thornhill Ln
- 2433 Albemarle Ct
- 209 Leland Dr
- 1424 Moonlight Way
- 208 Forest Brook Dr
- 3644 Winding Creek Way
- 3640 Winding Creek Way
- 3646 Winding Creek Way
- 3630 Winding Creek Way
- 3628 Winding Creek Way
- 3650 Winding Creek Way
- 3626 Winding Creek Way
- 3652 Winding Creek Way
- 3624 Winding Creek Way
- 3651 Oak Hollow Ct
- 3622 Winding Creek Way
- 3654 Winding Creek Way
- 3620 Winding Creek Way
- 3653 Oak Hollow Ct
- 3645 Crooked Oak Ln
- 3643 Crooked Oak Ln
- 3641 Crooked Oak Ln
- 3661 Oak Hollow Ct
- 3657 Oak Hollow Ct
- 3639 Crooked Oak Ln






