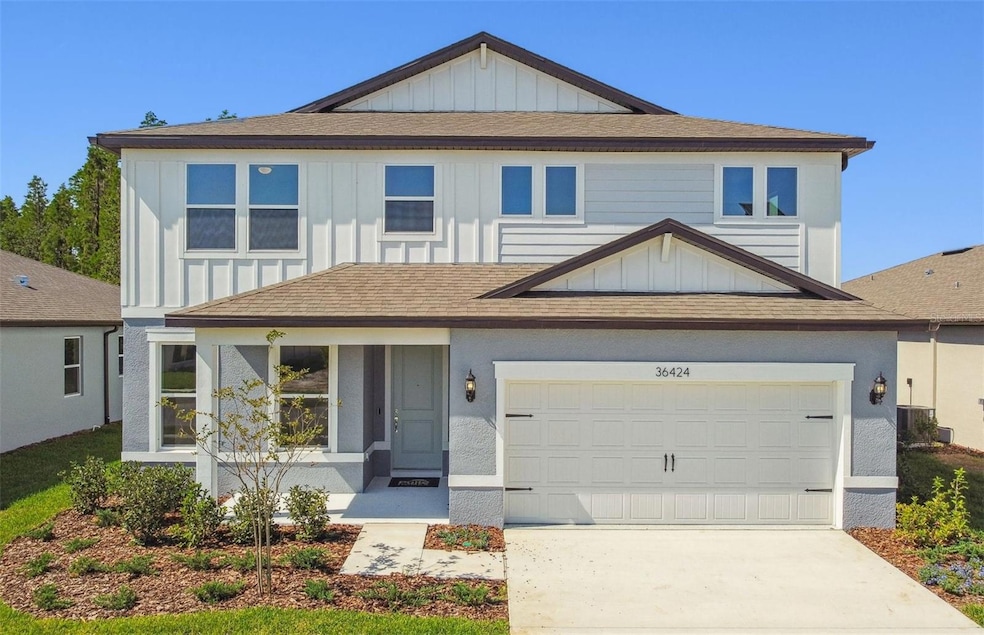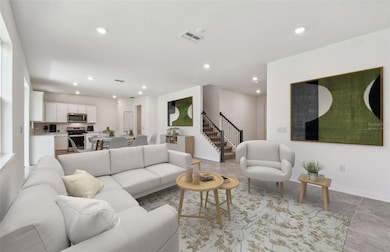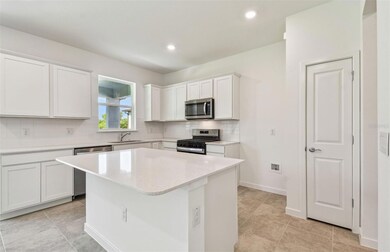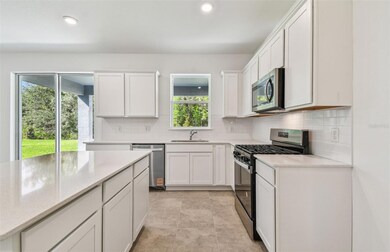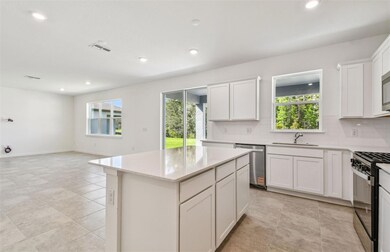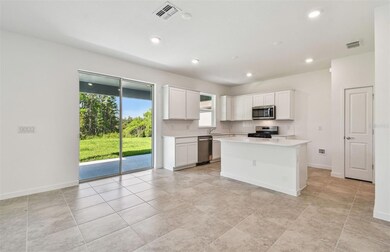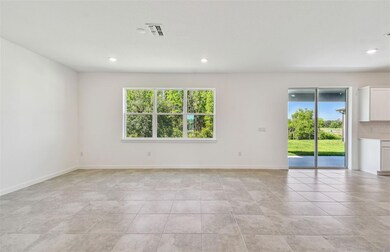36424 Sespe Creek Ct Zephyrhills, FL 33540
Estimated payment $2,544/month
Highlights
- New Construction
- High Ceiling
- Family Room Off Kitchen
- Loft
- Solid Surface Countertops
- 2 Car Attached Garage
About This Home
One or more photo(s) has been virtually staged. Move in Ready Available NOW!! Pulte Homes is Now Selling in Riverwood! Enjoy all the benefits of a new construction home in this highly amenitized community, ideally located in Wesley Chapel. This new community will feature a resort-style pool with an open cabana, a clubhouse, a fitness center, nature trails, shared green spaces, pickleball courts, a screened-in game room, and a dog park! Enjoy no rear neighbors with a conservation view from the backyard.
This two-story Tilden home design showcases an open-concept floor plan with 18”x18” tile flooring in the main living areas, bathrooms, and laundry room, and stain-resistant carpet in the bedrooms and loft. The kitchen features an island, a large single-bowl sink, stylish white cabinets, 2cm quartz countertops, a 3”x6” white subway tiled backsplash, and Whirlpool stainless steel appliances, including a dishwasher, microwave, and range.
The bathrooms have matching white cabinets and quartz countertops, and the Owner’s bath has dual sinks and a walk-in shower with niche. This home makes great use of space with the upgraded first-floor guest bedroom and a full bath, a versatile loft area, a convenient 2nd-floor laundry room, storage under the stairs, a spacious gathering room, a large, covered lanai, and a 2-car garage.
Additional features include LED downlights in select living areas, pendant prewire in the kitchen, iron balusters with oak handrail at stairs and a Smart Home technology package with video doorbell.
Enjoy peace of mind with a 10-5-2-1 Limited Structural Warranty featuring 10 years on structural elements, 5 years on water infiltration and internal leaks, 2 years on plumbing, electrical, HVAC, and mechanical systems, and 1 year on materials and workmanship. This transferable warranty offers lasting protection and added value for homeowners. Plus, we’re currently offering limited-time incentives and below-market rates!
Listing Agent
PULTE REALTY OF WEST FLORIDA LLC Brokerage Phone: 813-696-3050 License #3274915 Listed on: 02/12/2025
Open House Schedule
-
Sunday, December 21, 202512:00 to 6:00 pm12/21/2025 12:00:00 PM +00:0012/21/2025 6:00:00 PM +00:00Visit the Sales Office Upon Arrival.Add to Calendar
Home Details
Home Type
- Single Family
Year Built
- Built in 2025 | New Construction
Lot Details
- 7,150 Sq Ft Lot
- Northeast Facing Home
- Landscaped
- Well Sprinkler System
- Property is zoned MPUD
HOA Fees
- $50 Monthly HOA Fees
Parking
- 2 Car Attached Garage
Home Design
- Home is estimated to be completed on 4/11/25
- Slab Foundation
- Shingle Roof
- Block Exterior
Interior Spaces
- 2,402 Sq Ft Home
- 2-Story Property
- High Ceiling
- Low Emissivity Windows
- Family Room Off Kitchen
- Combination Dining and Living Room
- Loft
Kitchen
- Dinette
- Range
- Microwave
- Dishwasher
- Solid Surface Countertops
- Disposal
Flooring
- Carpet
- Concrete
- Tile
Bedrooms and Bathrooms
- 5 Bedrooms
- Primary Bedroom Upstairs
- Walk-In Closet
- 3 Full Bathrooms
Laundry
- Laundry Room
- Laundry on upper level
Outdoor Features
- Rain Gutters
Schools
- Chester W Taylor Elemen Elementary School
- Raymond B Stewart Middle School
- Zephryhills High School
Utilities
- Central Air
- Heating System Uses Natural Gas
- Thermostat
- Tankless Water Heater
- High Speed Internet
- Cable TV Available
Community Details
- Homeriver Group/Patrick Dooley Association, Phone Number (813) 993-4000
- Built by PULTE HOME COMPANY, LLC
- Riverwood Estates Phase 1A Subdivision, Tilden Floorplan
Listing and Financial Details
- Visit Down Payment Resource Website
- Legal Lot and Block 02 / 07
- Assessor Parcel Number 33-26-21-0020-00700-0020
- $2,505 per year additional tax assessments
Map
Home Values in the Area
Average Home Value in this Area
Tax History
| Year | Tax Paid | Tax Assessment Tax Assessment Total Assessment is a certain percentage of the fair market value that is determined by local assessors to be the total taxable value of land and additions on the property. | Land | Improvement |
|---|---|---|---|---|
| 2025 | $2,555 | $376,151 | $73,150 | $303,001 |
| 2024 | $2,555 | $3,218 | $3,218 | -- |
| 2023 | $54 | $3,218 | $3,218 | $0 |
| 2022 | $50 | $3,218 | $3,218 | $0 |
| 2021 | $46 | $2,860 | $0 | $0 |
| 2020 | $46 | $2,860 | $0 | $0 |
| 2019 | $46 | $2,860 | $2,860 | $0 |
| 2018 | $46 | $2,860 | $2,860 | $0 |
| 2017 | $47 | $2,860 | $2,860 | $0 |
| 2016 | $48 | $2,860 | $2,860 | $0 |
| 2015 | $49 | $2,860 | $2,860 | $0 |
| 2014 | $48 | $2,860 | $2,860 | $0 |
Property History
| Date | Event | Price | List to Sale | Price per Sq Ft |
|---|---|---|---|---|
| 12/16/2025 12/16/25 | Price Changed | $434,090 | 0.0% | $181 / Sq Ft |
| 12/15/2025 12/15/25 | Price Changed | $433,990 | -1.1% | $181 / Sq Ft |
| 11/14/2025 11/14/25 | Price Changed | $438,990 | -8.4% | $183 / Sq Ft |
| 11/04/2025 11/04/25 | Price Changed | $478,990 | +0.2% | $199 / Sq Ft |
| 11/03/2025 11/03/25 | Price Changed | $477,850 | +0.4% | $199 / Sq Ft |
| 10/31/2025 10/31/25 | Price Changed | $475,850 | 0.0% | $198 / Sq Ft |
| 10/31/2025 10/31/25 | For Sale | $475,850 | +2.3% | $198 / Sq Ft |
| 08/19/2025 08/19/25 | Pending | -- | -- | -- |
| 07/18/2025 07/18/25 | Price Changed | $465,050 | +0.1% | $194 / Sq Ft |
| 07/11/2025 07/11/25 | Price Changed | $464,550 | +2.2% | $193 / Sq Ft |
| 07/02/2025 07/02/25 | Price Changed | $454,550 | -2.2% | $189 / Sq Ft |
| 06/30/2025 06/30/25 | Price Changed | $464,550 | -2.1% | $193 / Sq Ft |
| 06/17/2025 06/17/25 | Price Changed | $474,550 | -1.0% | $198 / Sq Ft |
| 06/12/2025 06/12/25 | Price Changed | $479,550 | 0.0% | $200 / Sq Ft |
| 05/02/2025 05/02/25 | Price Changed | $479,750 | -1.0% | $200 / Sq Ft |
| 04/22/2025 04/22/25 | Price Changed | $484,750 | -1.1% | $202 / Sq Ft |
| 04/02/2025 04/02/25 | Price Changed | $490,250 | 0.0% | $204 / Sq Ft |
| 02/12/2025 02/12/25 | For Sale | $490,150 | -- | $204 / Sq Ft |
Purchase History
| Date | Type | Sale Price | Title Company |
|---|---|---|---|
| Warranty Deed | $10,494,400 | None Listed On Document |
Source: Stellar MLS
MLS Number: TB8346888
APN: 33-26-21-0020-00700-0020
- 1054 Kistna Dr
- 1079 Kistna Dr
- 1087 Kistna Dr
- 36458 Sespe Creek Ct
- 1110 Kistna Dr
- 36877 Rio Grande Dr
- 36484 Sespe Creek Ct
- 36485 Sespe Creek Ct
- 36804 Kistna Dr
- 36937 Rio Grande Dr
- 36949 Rio Grande Dr
- 1422 Allagash Dr
- 1413 Allagash Dr
- 36994 Rio Grande Dr
- 1430 Allagash Dr
- Blackburn Plan at Childers at Two Rivers - The Executives
- Brindley Plan at Childers at Two Rivers - The Estates
- Denali Plan at Childers at Two Rivers - The Executives
- McGinnis Plan at Childers at Two Rivers - The Estates
- Augusta Plan at Childers at Two Rivers - The Estates
- 36928 Sagemoor Dr
- 36933 Sagemoor Dr
- 2060 Stillview Pass
- 37056 Sagemoor Dr
- 37106 Sagemoor Dr
- 37411 Roanoke River Way
- 37489 Mackenzie Dr
- 35482 Big Hawk Dr
- 2636 Hardin Way
- 35436 Big Hawk Dr
- 35335 Big Hawk Dr
- 35311 Big Hawk Dr
- 2769 Misty Marble Dr
- 2887 Widewater Way
- 35461 Ackley Trace
- 1726 Lanier Rd
- 37820 Beacon Brick Dr
- 3135 Allen Rd
- 38120 Shale Stone Ct
- 3239 Allen Rd
