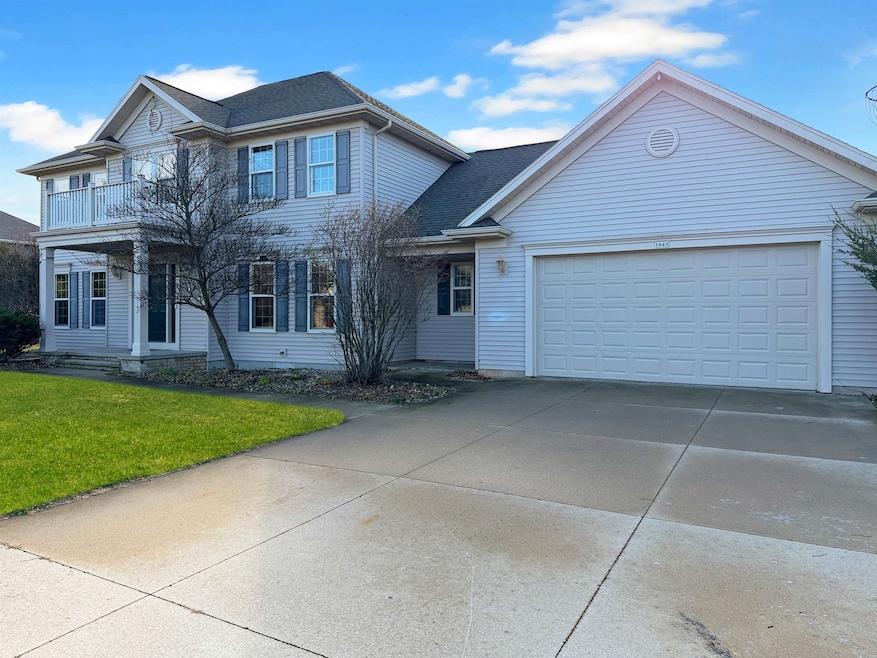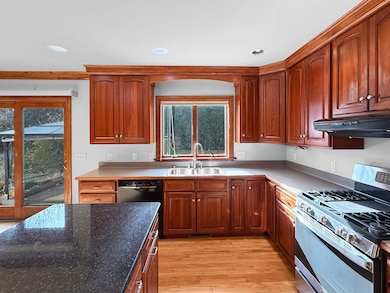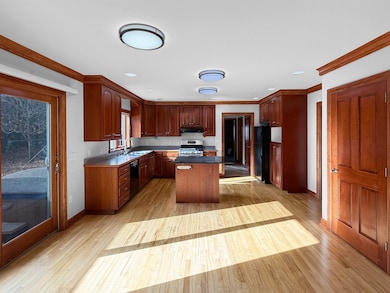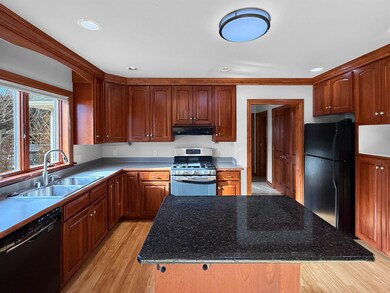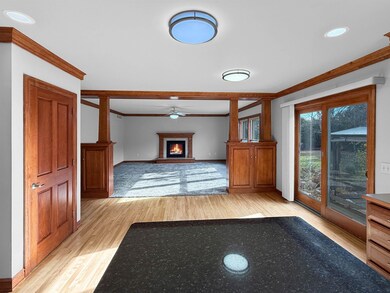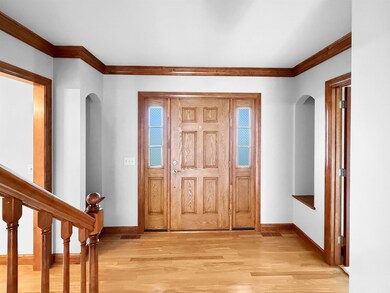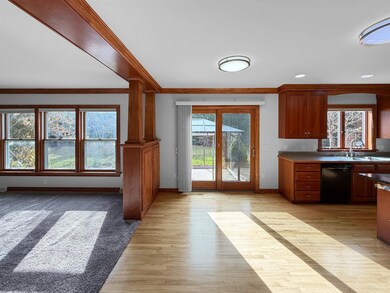3643 Hickory Ridge Rd Oshkosh, WI 54904
Estimated payment $3,279/month
Highlights
- Spa
- 1 Fireplace
- Formal Dining Room
- Traeger Middle School Rated 10
- Corner Lot
- 3 Car Attached Garage
About This Home
Welcome to this beautiful 4 bedroom, 2.5 bath west side home located on a one half acre landscaped lot. This home was expertly constructed by the Fox Valley Technical College using top notch materials at every turn. You will love the 6 panel wood doors, the cherry kitchen cabinets, The upgraded trim package that includes wide crown mouldings throughout the main living areas on the first floor. The hardwood floors gleam in the sunlight of this south facing home! The 24x38 garage has both the front overhead door and also a side door with second driveway specifically designed for all the toys! There is additional storage above the garage and basement access as well. Everything you want in a home and everything you need is here. Above ground pool is heated by solar panels!
Listing Agent
Keller Williams Fox Cities Brokerage Phone: 920-379-9749 License #90-27496 Listed on: 11/14/2025

Home Details
Home Type
- Single Family
Est. Annual Taxes
- $6,785
Year Built
- Built in 2004
Lot Details
- 0.53 Acre Lot
- Lot Dimensions are 148x157
- Rural Setting
- Corner Lot
Home Design
- Poured Concrete
- Vinyl Siding
Interior Spaces
- 2,628 Sq Ft Home
- 1.5-Story Property
- Crown Molding
- 1 Fireplace
- Formal Dining Room
- Utility Room
Kitchen
- Oven or Range
- Kitchen Island
Bedrooms and Bathrooms
- 4 Bedrooms
- Walk-In Closet
- Primary Bathroom is a Full Bathroom
Laundry
- Dryer
- Washer
Basement
- Walk-Out Basement
- Basement Fills Entire Space Under The House
Parking
- 3 Car Attached Garage
- Tandem Garage
- Garage Door Opener
- Driveway
Pool
- Spa
Utilities
- Forced Air Heating and Cooling System
- Heating System Uses Natural Gas
- High Speed Internet
- Cable TV Available
Map
Home Values in the Area
Average Home Value in this Area
Tax History
| Year | Tax Paid | Tax Assessment Tax Assessment Total Assessment is a certain percentage of the fair market value that is determined by local assessors to be the total taxable value of land and additions on the property. | Land | Improvement |
|---|---|---|---|---|
| 2024 | $6,784 | $523,200 | $65,800 | $457,400 |
| 2023 | $6,994 | $344,500 | $49,700 | $294,800 |
| 2022 | $6,842 | $344,500 | $49,700 | $294,800 |
| 2021 | $6,259 | $344,500 | $49,700 | $294,800 |
| 2020 | $5,954 | $344,500 | $49,700 | $294,800 |
| 2019 | $6,187 | $289,500 | $43,500 | $246,000 |
| 2018 | $5,871 | $289,500 | $43,500 | $246,000 |
| 2017 | $5,896 | $289,500 | $43,500 | $246,000 |
| 2016 | $6,071 | $289,500 | $43,500 | $246,000 |
| 2015 | $4,828 | $289,500 | $43,500 | $246,000 |
| 2014 | -- | $289,500 | $43,500 | $246,000 |
Property History
| Date | Event | Price | List to Sale | Price per Sq Ft |
|---|---|---|---|---|
| 11/14/2025 11/14/25 | For Sale | $514,900 | -- | $196 / Sq Ft |
Purchase History
| Date | Type | Sale Price | Title Company |
|---|---|---|---|
| Deed | -- | None Listed On Document | |
| Quit Claim Deed | $20,200 | -- |
Source: REALTORS® Association of Northeast Wisconsin
MLS Number: 50318321
APN: 002-3205
- 940 Wylde Oak Dr
- 4431 Bellhaven Ln
- 1760 Lake Breeze Rd
- 337 Forest View Rd
- 2601 Oakwood Cir
- 3469 Nelson Rd
- 1318 Partridge Ct
- 3129 Honey Creek Ct
- 1390 Willow Bend Ln
- 975 Honey Creek Rd
- 1159 Elmhurst Ln
- 0 Pierce Ln
- 3050 Waldwic Ln
- 820 N Oakwood Rd
- 468 Oak Crest Dr
- 1928 Scarlet Oak Trail
- 2742 Shorehaven Ln
- 3009 Wylde Oak Ct
- 1266 Conrad St
- 1863 Amy jo Dr
- 101 Wyldewood Dr
- 2609 Witzel Ave
- 325 Westbrook Dr
- 325 Westbrook Dr
- 325 Westbrook Dr
- 301 S Westhaven Dr
- 2200 Brookview Ct
- 1760 Robin Ave
- 763 N Westfield St
- 1745 Taft Ave
- 1629 Rainbow Dr
- 1510-1520 Witzel Ave
- 1515 Witzel Ave
- 1320 Clayton Ct
- 1761 Maricopa Dr
- 1545 Arboretum Dr Unit 313
- 1335 Summit Ave Unit ID1253101P
- 1225 Summit Ave
- 1719 Congress Ave Unit ID1253094P
- 3484 Lake Butte Des Morts Dr
