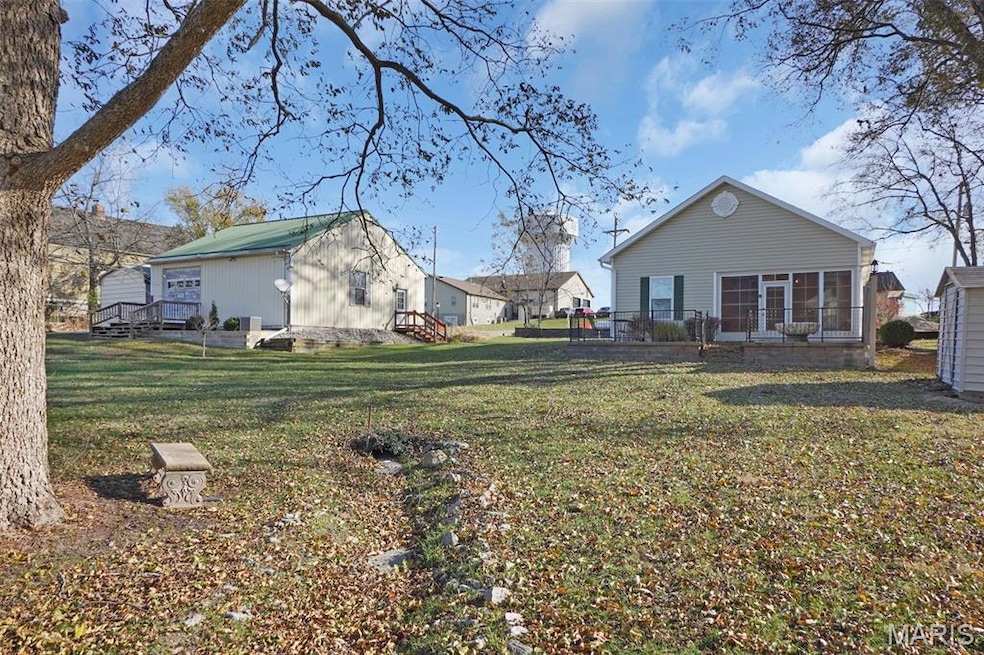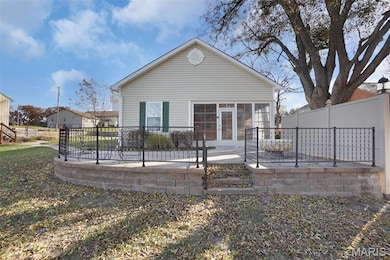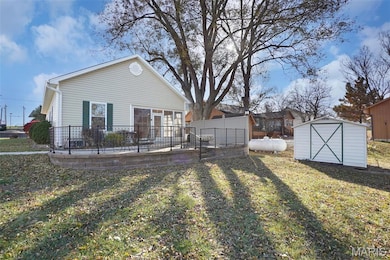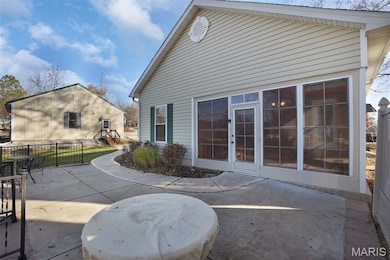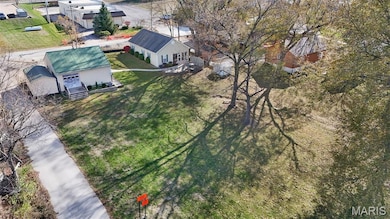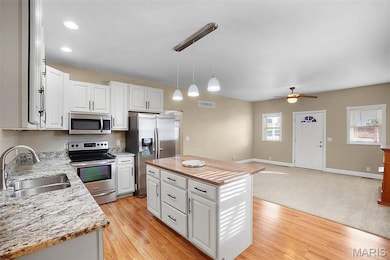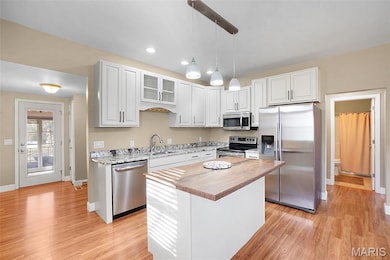3643 Mill St New Melle, MO 63365
Estimated payment $1,631/month
Highlights
- Open Floorplan
- Deck
- Corner Lot
- Daniel Boone Elementary School Rated A
- Partially Wooded Lot
- Granite Countertops
About This Home
The perfect little bungalow nestled in the small, quaint little town of New Melle. Quiet setting with large trees for shade and an inviting patio designed for back yard sitting. Spacious 15x12 screened porch perfect for 3 seasons entertaining. As you enter the home you will see a nice area suited for a home office or convert it to a mud room with some cute cubbies. The home has newer 42"cabinetry, granite counter tops and a faux wood island/ breakfast bar. The spacious primary suite offers a large walk-in closet and updated bath. The insulated detached garage has water, electric, HVAC, a pull down stairs to the attic storage and an overhead door to a 9x9 deck overlooking the backyard and a 2 car detached carport. Due to new road improvements and culvert installations this quiet little setting may be disturbed from time to time with construction, but the end result is expected to be a huge improvement. Home to be sold "as is". Seller to make no repairs or improvements.
Home Details
Home Type
- Single Family
Est. Annual Taxes
- $2,777
Year Built
- Built in 1940
Lot Details
- 0.36 Acre Lot
- Corner Lot
- Level Lot
- Corners Of The Lot Have Been Marked
- Partially Wooded Lot
- Back Yard
Parking
- 3 Car Garage
- 2 Carport Spaces
Home Design
- Bungalow
- Frame Construction
- Architectural Shingle Roof
- Vinyl Siding
Interior Spaces
- 1,108 Sq Ft Home
- 1-Story Property
- Open Floorplan
- Ceiling Fan
- Mud Room
- Living Room
- Basement Cellar
- Laundry on main level
Kitchen
- Eat-In Kitchen
- Breakfast Bar
- Electric Range
- Dishwasher
- Kitchen Island
- Granite Countertops
Flooring
- Carpet
- Laminate
Bedrooms and Bathrooms
- 2 Bedrooms
- 2 Full Bathrooms
- Separate Shower
Outdoor Features
- Deck
- Screened Patio
- Front Porch
Location
- City Lot
Schools
- Daniel Boone Elem. Elementary School
- Francis Howell Middle School
- Francis Howell High School
Utilities
- Forced Air Heating and Cooling System
- Heating System Powered By Owned Propane
- Heating System Uses Propane
- 220 Volts
- Propane
- Natural Gas Not Available
- Phone Available
- Cable TV Available
Community Details
- No Home Owners Association
Listing and Financial Details
- Assessor Parcel Number 3-0159-S026-00-0002.000000
Map
Home Values in the Area
Average Home Value in this Area
Tax History
| Year | Tax Paid | Tax Assessment Tax Assessment Total Assessment is a certain percentage of the fair market value that is determined by local assessors to be the total taxable value of land and additions on the property. | Land | Improvement |
|---|---|---|---|---|
| 2025 | $2,777 | $42,873 | -- | -- |
| 2023 | $2,658 | $42,323 | $0 | $0 |
| 2022 | $2,143 | $31,681 | $0 | $0 |
| 2021 | $2,145 | $31,681 | $0 | $0 |
| 2020 | $1,983 | $28,677 | $0 | $0 |
| 2019 | $1,975 | $28,677 | $0 | $0 |
| 2018 | $1,882 | $26,490 | $0 | $0 |
| 2017 | $1,870 | $26,490 | $0 | $0 |
| 2016 | $1,844 | $25,242 | $0 | $0 |
| 2015 | $1,844 | $25,242 | $0 | $0 |
| 2014 | $1,671 | $22,116 | $0 | $0 |
Property History
| Date | Event | Price | List to Sale | Price per Sq Ft |
|---|---|---|---|---|
| 11/14/2025 11/14/25 | For Sale | $265,000 | -- | $239 / Sq Ft |
Purchase History
| Date | Type | Sale Price | Title Company |
|---|---|---|---|
| Interfamily Deed Transfer | $60,000 | None Available | |
| Warranty Deed | -- | Emmons Title Co | |
| Warranty Deed | -- | -- |
Mortgage History
| Date | Status | Loan Amount | Loan Type |
|---|---|---|---|
| Previous Owner | $59,969 | No Value Available |
Source: MARIS MLS
MLS Number: MIS25075705
APN: 3-0159-S026-00-0002.2000000
- 4578 Highway Z
- 554 Callaway Estates Dr
- 521 Callaway Estates Dr
- 525 Callaway Estates Dr
- Lot 35 Holt Acres Ct
- 22 Sunset Ct
- 404 Stones Throw Ct
- 404 & 408 Stones Throw Ct
- 404 Barleyfield Ct
- 218 Fiddlecreek Ridge Rd
- 408 Stones Throw Ct
- 410 Stones Throw Ct
- Lot 26 Holt Summit Ct
- 312 Gentle Rain Dr
- 316 Gentle Rain Dr
- TBD Nadler Rd
- 40 Meditation Way
- 353 Callaway Ridge Dr
- 440 Stones Throw Ct
- Lot 27 Holt Farm Ct
- 829 Little Fieldstone Dr
- 1000 Autumn Hollow Cir
- 1017 Providence Pointe Dr
- 4064 Jessica Dr
- 85 Gregory Ct
- 1837 English Oak Dr
- 307 Willow Manor Dr
- 213 Countryshire Dr
- 505-525 Dogleg Ct
- 518 Golden Leaf Ct
- 318 Countryshire Dr
- 634 Country Heights Dr
- 1017 Glengarry Dr
- 2500 Hawk Ridge Trail Ct
- 110 Shire Dr
- 544 Edison Way
- 705 Myatt Dr
- 2302 Spring Creek Ln
- 2200 Spring Creek Ln
- 1000 Fountain Grass Dr
