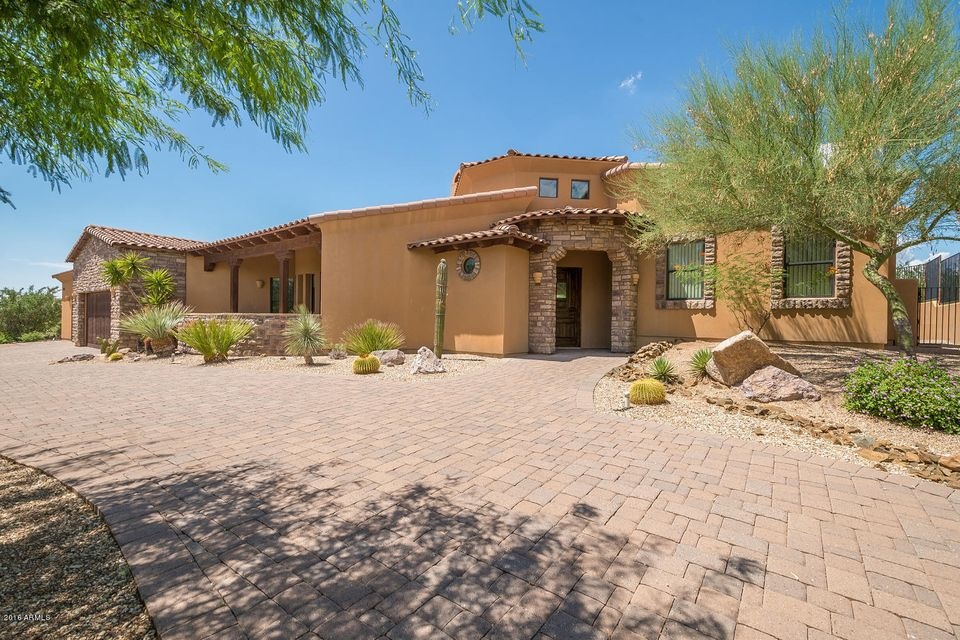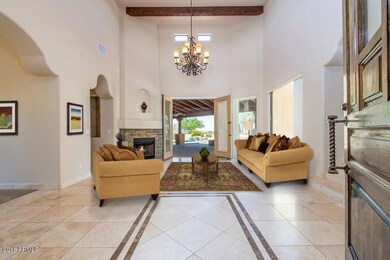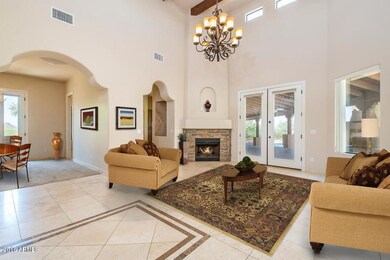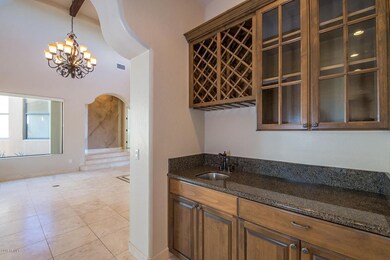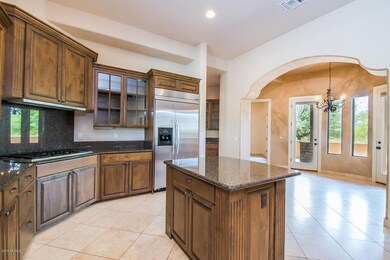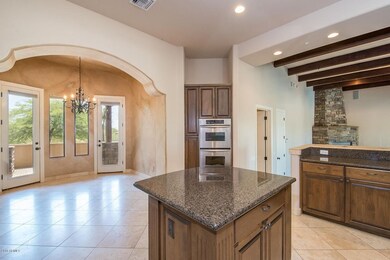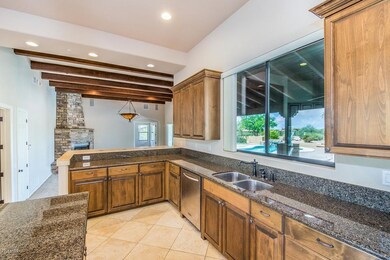
36434 N Boulder View Dr Scottsdale, AZ 85262
Highlights
- Heated Spa
- City Lights View
- Vaulted Ceiling
- Black Mountain Elementary School Rated A-
- Family Room with Fireplace
- Santa Barbara Architecture
About This Home
As of December 2022Gorgeous N Scottsdale home w/high end touches. Custom Home. Exposed beams in Living room. Travertine Floors. Granite Kitchen w/Double Oven, Kitchen Aid appliances. Formal dining room. Beautiful master bedroom w/walk in closet. Faux painting. HUGE 1500 sq.ft. of outside covered patio w/wood beams. Stone Fireplaces in Family room/Living room.Outside Fireplace & Fire pit. Lots of outside entertainment space. Built in BBQ. Grass areas and above ground Sun Dance Spa. 4th bedroom can be office w/private bath & entrance. Circular driveway. Large laundry room w/custom cabinets.
Last Agent to Sell the Property
Kendra Reed
Realty ONE Group License #SA507519000 Listed on: 02/05/2016
Co-Listed By
Nitsa Le Tourneur
Coldwell Banker Realty License #SA661632000
Last Buyer's Agent
Mike Gabriel
HomeSmart License #SA624460000

Home Details
Home Type
- Single Family
Est. Annual Taxes
- $3,150
Year Built
- Built in 2005
Lot Details
- 0.7 Acre Lot
- Desert faces the front and back of the property
- Wrought Iron Fence
- Front and Back Yard Sprinklers
- Sprinklers on Timer
- Private Yard
- Grass Covered Lot
HOA Fees
- $9 Monthly HOA Fees
Parking
- 3 Car Garage
- Garage Door Opener
- Circular Driveway
Property Views
- City Lights
- Mountain
Home Design
- Santa Barbara Architecture
- Wood Frame Construction
- Tile Roof
- Stone Exterior Construction
- Stucco
Interior Spaces
- 3,354 Sq Ft Home
- 1-Story Property
- Wet Bar
- Central Vacuum
- Vaulted Ceiling
- Ceiling Fan
- Two Way Fireplace
- Gas Fireplace
- Family Room with Fireplace
- 3 Fireplaces
- Living Room with Fireplace
- Fire Sprinkler System
Kitchen
- Eat-In Kitchen
- Gas Cooktop
- Kitchen Island
- Granite Countertops
Flooring
- Carpet
- Stone
Bedrooms and Bathrooms
- 4 Bedrooms
- Primary Bathroom is a Full Bathroom
- 3.5 Bathrooms
- Dual Vanity Sinks in Primary Bathroom
- Hydromassage or Jetted Bathtub
- Bathtub With Separate Shower Stall
Pool
- Heated Spa
- Heated Pool
- Above Ground Spa
Outdoor Features
- Covered Patio or Porch
- Fire Pit
- Built-In Barbecue
- Playground
Schools
- Black Mountain Elementary School
- Sonoran Trails Middle School
- Cactus Shadows High School
Utilities
- Refrigerated Cooling System
- Heating System Uses Natural Gas
- High Speed Internet
- Cable TV Available
Listing and Financial Details
- Tax Lot 73
- Assessor Parcel Number 219-60-178
Community Details
Overview
- Association fees include no fees
- Morrison Group, Inc. Association, Phone Number (602) 263-7772
- Built by Tyson -Crew Development
- Boulder Heights Lot 73 Subdivision
Recreation
- Bike Trail
Ownership History
Purchase Details
Home Financials for this Owner
Home Financials are based on the most recent Mortgage that was taken out on this home.Purchase Details
Home Financials for this Owner
Home Financials are based on the most recent Mortgage that was taken out on this home.Purchase Details
Home Financials for this Owner
Home Financials are based on the most recent Mortgage that was taken out on this home.Purchase Details
Home Financials for this Owner
Home Financials are based on the most recent Mortgage that was taken out on this home.Purchase Details
Home Financials for this Owner
Home Financials are based on the most recent Mortgage that was taken out on this home.Similar Homes in Scottsdale, AZ
Home Values in the Area
Average Home Value in this Area
Purchase History
| Date | Type | Sale Price | Title Company |
|---|---|---|---|
| Warranty Deed | $1,065,000 | Gold Title | |
| Warranty Deed | $725,000 | First American Title Insuran | |
| Interfamily Deed Transfer | -- | Security Title Agency Inc | |
| Warranty Deed | $915,000 | Security Title Agency Inc | |
| Warranty Deed | $170,610 | Security Title Agency |
Mortgage History
| Date | Status | Loan Amount | Loan Type |
|---|---|---|---|
| Previous Owner | $630,433 | New Conventional | |
| Previous Owner | $652,500 | New Conventional | |
| Previous Owner | $686,250 | Purchase Money Mortgage | |
| Previous Owner | $448,500 | New Conventional | |
| Closed | $137,200 | No Value Available |
Property History
| Date | Event | Price | Change | Sq Ft Price |
|---|---|---|---|---|
| 12/14/2022 12/14/22 | Sold | $1,065,000 | -11.2% | $318 / Sq Ft |
| 11/30/2022 11/30/22 | Price Changed | $1,199,000 | -11.1% | $357 / Sq Ft |
| 11/23/2022 11/23/22 | Price Changed | $1,349,000 | -3.6% | $402 / Sq Ft |
| 10/25/2022 10/25/22 | Price Changed | $1,399,000 | -6.0% | $417 / Sq Ft |
| 10/06/2022 10/06/22 | Price Changed | $1,489,000 | -3.9% | $444 / Sq Ft |
| 06/29/2022 06/29/22 | Price Changed | $1,549,000 | -6.1% | $462 / Sq Ft |
| 06/11/2022 06/11/22 | For Sale | $1,649,000 | +127.4% | $492 / Sq Ft |
| 04/12/2017 04/12/17 | Sold | $725,000 | -6.5% | $216 / Sq Ft |
| 01/31/2017 01/31/17 | Price Changed | $775,000 | -1.8% | $231 / Sq Ft |
| 11/06/2016 11/06/16 | Price Changed | $789,000 | -1.4% | $235 / Sq Ft |
| 08/16/2016 08/16/16 | Price Changed | $800,000 | +0.1% | $239 / Sq Ft |
| 04/25/2016 04/25/16 | Price Changed | $799,000 | -2.6% | $238 / Sq Ft |
| 02/05/2016 02/05/16 | For Sale | $820,000 | 0.0% | $244 / Sq Ft |
| 03/15/2015 03/15/15 | Rented | $3,500 | 0.0% | -- |
| 02/05/2015 02/05/15 | Under Contract | -- | -- | -- |
| 01/26/2015 01/26/15 | For Rent | $3,500 | 0.0% | -- |
| 01/18/2013 01/18/13 | Rented | $3,500 | 0.0% | -- |
| 12/13/2012 12/13/12 | Under Contract | -- | -- | -- |
| 12/08/2012 12/08/12 | For Rent | $3,500 | -- | -- |
Tax History Compared to Growth
Tax History
| Year | Tax Paid | Tax Assessment Tax Assessment Total Assessment is a certain percentage of the fair market value that is determined by local assessors to be the total taxable value of land and additions on the property. | Land | Improvement |
|---|---|---|---|---|
| 2025 | $4,567 | $82,917 | -- | -- |
| 2024 | $4,368 | $57,055 | -- | -- |
| 2023 | $4,368 | $95,330 | $19,060 | $76,270 |
| 2022 | $3,589 | $80,280 | $16,050 | $64,230 |
| 2021 | $3,987 | $72,620 | $14,520 | $58,100 |
| 2020 | $3,923 | $71,510 | $14,300 | $57,210 |
| 2019 | $3,798 | $71,310 | $14,260 | $57,050 |
| 2018 | $3,685 | $70,060 | $14,010 | $56,050 |
| 2017 | $3,535 | $70,500 | $14,100 | $56,400 |
| 2016 | $3,514 | $67,100 | $13,420 | $53,680 |
| 2015 | $3,341 | $63,950 | $12,790 | $51,160 |
Agents Affiliated with this Home
-
Patty LaBenske

Seller's Agent in 2022
Patty LaBenske
Howe Realty
(602) 625-8470
142 Total Sales
-
Simon Patton
S
Seller Co-Listing Agent in 2022
Simon Patton
Howe Realty
(623) 979-8888
33 Total Sales
-
Taylor Netherton
T
Buyer's Agent in 2022
Taylor Netherton
REALTY ONE GROUP AZ
(602) 920-9737
7 Total Sales
-
Geoffrey Adams

Buyer Co-Listing Agent in 2022
Geoffrey Adams
Realty One Group
(480) 405-1705
411 Total Sales
-
K
Seller's Agent in 2017
Kendra Reed
Realty One Group
-
N
Seller Co-Listing Agent in 2017
Nitsa Le Tourneur
Coldwell Banker Realty
Map
Source: Arizona Regional Multiple Listing Service (ARMLS)
MLS Number: 5394234
APN: 219-60-178
- 36549 N Porta Nuova Rd
- 36701 N Porta Nuova Rd
- 10903 E Siena Way
- 36813 N 109th Way
- 10934 E La Verna Way
- 36495 N Livorno Way
- 36547 N Montalcino Rd
- 37247 N Boulder View Dr Unit 9
- 36548 N 105th Place
- 36352 N 105th Way Unit 238
- 36420 N 105th Place
- 37815 N Boulder View Dr Unit 90
- 37353 N 105th Place Unit 81
- 37887 N Boulder View Dr
- Plan 4 at The Edge at Joy Ranch
- Plan 3 at The Edge at Joy Ranch
- Plan 2 at The Edge at Joy Ranch
- Plan 1 at The Edge at Joy Ranch
- 37445 N 104th Place
- 38152 N 109th St
