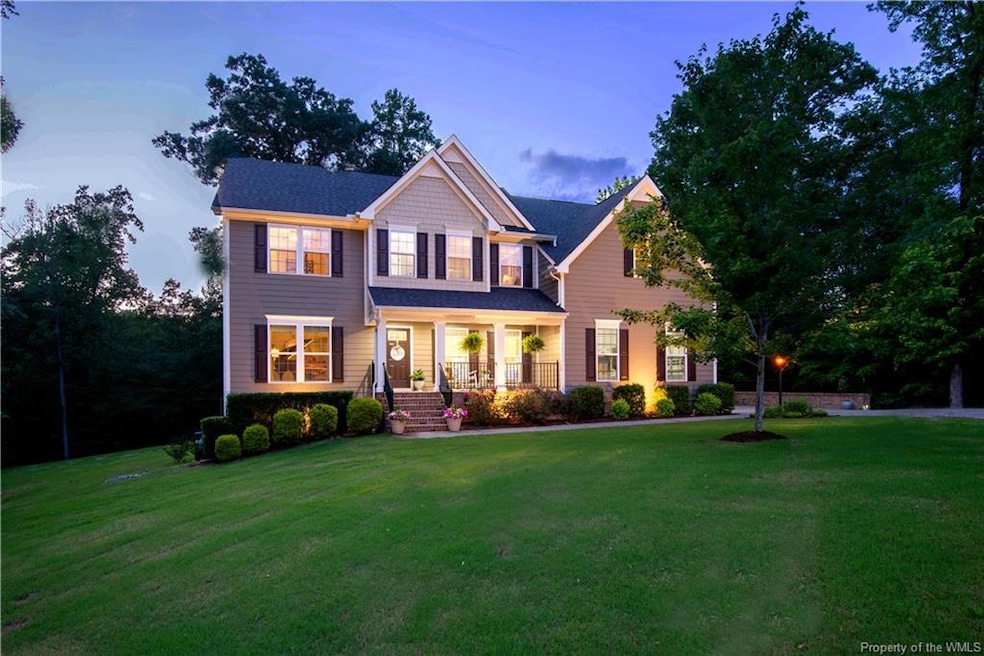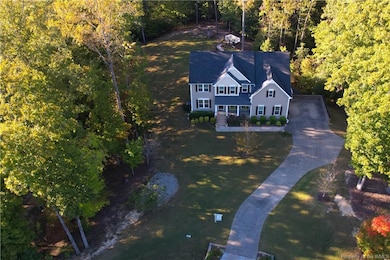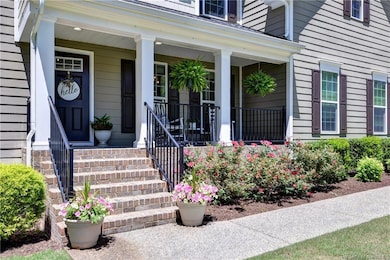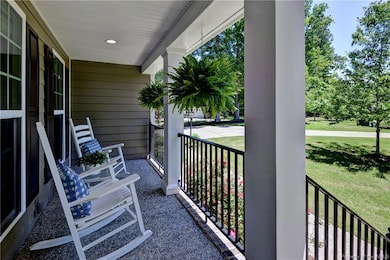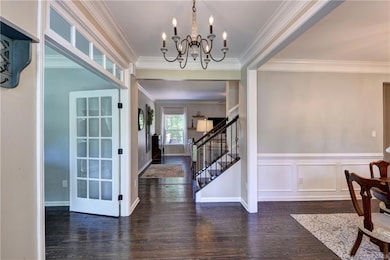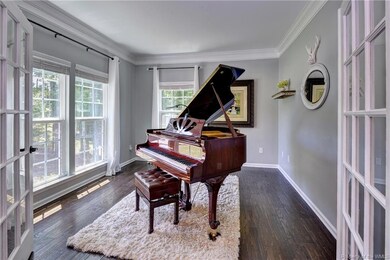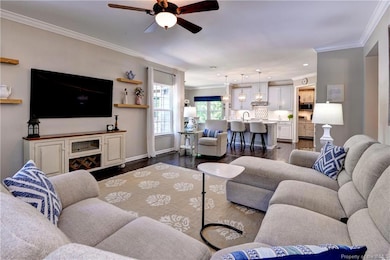3644 Mallory Place Williamsburg, VA 23188
Centerville NeighborhoodEstimated payment $5,887/month
Highlights
- Waterfront
- 3.71 Acre Lot
- Wood Flooring
- Warhill High School Rated A-
- Deck
- Granite Countertops
About This Home
Welcome to your dream home! This stunning home offers a beautifully designed living space nestled on 3.71 acres located a on quiet cul-de-sac that backs to Freedom Park. The heart of the home is the updated kitchen, featuring modern appliances, granite countertops, and ample cabinet space, perfect for cooking and entertaining. Relax in the spacious family room or retreat to the fully finished basement, w/full bath , and movie room for unforgettable nights in. The primary suite boasts a newly remodeled luxurious en-suite bath and custom closet. Room for everyone w/first floor bed and bath & 3 other bedrooms a full bath on the 2nd floor. Step outside to your private cleared large flat backyard oasis surrounded by woods where you can hear the creek. A cozy fire pit, large trek deck and patio, all ideal for gatherings or quiet evenings under the stars. Located in a desirable Liberty Ridge with spacious lots for privacy is convenient access to shopping, dining, and top schools. This home truly has it all—space, style, and comfort. Don’t miss your chance to make it yours! Be sure to check out the virtual tour!
Home Details
Home Type
- Single Family
Est. Annual Taxes
- $6,598
Year Built
- Built in 2016
Lot Details
- 3.71 Acre Lot
- Waterfront
HOA Fees
- $83 Monthly HOA Fees
Home Design
- Fire Rated Drywall
- Asphalt Shingled Roof
- Asphalt
Interior Spaces
- 4,914 Sq Ft Home
- 3-Story Property
- Ceiling height of 9 feet or more
- Ceiling Fan
- Recessed Lighting
- Window Treatments
- Formal Dining Room
- Pull Down Stairs to Attic
- Washer
Kitchen
- Eat-In Kitchen
- Built-In Oven
- Gas Cooktop
- Microwave
- Dishwasher
- Granite Countertops
- Disposal
Flooring
- Wood
- Carpet
- Tile
Bedrooms and Bathrooms
- 5 Bedrooms
- Walk-In Closet
Basement
- Walk-Out Basement
- Basement Fills Entire Space Under The House
- Sump Pump
Home Security
- Home Security System
- Fire and Smoke Detector
Parking
- 2 Car Attached Garage
- Side or Rear Entrance to Parking
- Automatic Garage Door Opener
- Driveway
Outdoor Features
- Deck
- Front Porch
Schools
- D. J. Montague Elementary School
- Lois S Hornsby Middle School
- Warhill High School
Utilities
- Forced Air Zoned Cooling and Heating System
- Vented Exhaust Fan
- Heating System Uses Natural Gas
- Electric Water Heater
- Conventional Septic
Listing and Financial Details
- Assessor Parcel Number 30-4-07-0-0102
Community Details
Overview
- Association fees include comm area maintenance
- Association Phone (757) 638-9100
- Liberty Ridge Subdivision
- Property managed by East West
Security
- Resident Manager or Management On Site
Map
Home Values in the Area
Average Home Value in this Area
Tax History
| Year | Tax Paid | Tax Assessment Tax Assessment Total Assessment is a certain percentage of the fair market value that is determined by local assessors to be the total taxable value of land and additions on the property. | Land | Improvement |
|---|---|---|---|---|
| 2025 | $2,976 | $845,900 | $214,000 | $631,900 |
| 2024 | $2,976 | $845,900 | $214,000 | $631,900 |
| 2023 | $2,976 | $627,600 | $156,400 | $471,200 |
| 2022 | $811 | $627,600 | $156,400 | $471,200 |
| 2021 | $5,051 | $601,300 | $152,600 | $448,700 |
| 2020 | $5,051 | $601,300 | $152,600 | $448,700 |
| 2019 | $5,051 | $601,300 | $152,600 | $448,700 |
| 2018 | $4,998 | $590,600 | $152,600 | $438,000 |
| 2017 | $5,531 | $658,500 | $193,100 | $465,400 |
| 2016 | $1,622 | $193,100 | $193,100 | $0 |
| 2015 | $811 | $193,100 | $193,100 | $0 |
Property History
| Date | Event | Price | List to Sale | Price per Sq Ft |
|---|---|---|---|---|
| 11/18/2025 11/18/25 | Price Changed | $995,000 | -9.5% | $202 / Sq Ft |
| 11/03/2025 11/03/25 | Price Changed | $1,100,000 | -4.3% | $224 / Sq Ft |
| 10/22/2025 10/22/25 | Price Changed | $1,150,000 | -4.2% | $234 / Sq Ft |
| 10/02/2025 10/02/25 | Price Changed | $1,200,000 | -4.0% | $244 / Sq Ft |
| 09/23/2025 09/23/25 | Price Changed | $1,250,000 | -3.8% | $254 / Sq Ft |
| 09/19/2025 09/19/25 | For Sale | $1,300,000 | 0.0% | $265 / Sq Ft |
| 06/23/2025 06/23/25 | Off Market | $1,300,000 | -- | -- |
| 05/22/2025 05/22/25 | For Sale | $1,300,000 | -- | $265 / Sq Ft |
Purchase History
| Date | Type | Sale Price | Title Company |
|---|---|---|---|
| Deed | -- | None Listed On Document | |
| Warranty Deed | $670,000 | Triple Crown Title Group Llc | |
| Warranty Deed | $589,687 | Nvr Settlement Services Inc | |
| Special Warranty Deed | $156,400 | None Available |
Mortgage History
| Date | Status | Loan Amount | Loan Type |
|---|---|---|---|
| Previous Owner | $603,000 | VA | |
| Previous Owner | $565,283 | VA |
Source: Williamsburg Multiple Listing Service
MLS Number: 2501767
APN: 30-4 07-0-0102
- 3644 Mallory Place
- 3628 Mallory Place
- 5300 Beacon Ridge
- 3409 Liberty Ridge
- 3409 Liberty Ridge Pkwy
- 3427 Liberty Ridge Pkwy
- 5336 Arbor Place
- 166 Blackheath
- 209 Portstewart
- 113 Royal Worlington
- 119 Royal Worlington
- 3824 War Hill Green
- 3820 War Hill Green
- 15AC Jolly Pond Rd
- 5553 Centerville Rd
- 109 New Market Ct
- 147 Blackheath
- 165 Waterton
- 3800 Hill Grove Ln
- 3920 Pine Bluff Ct
- 105 Lewis Cir
- 4090 Isaac Cir
- 6305 Chiswick Park
- 17 Autumn E
- 110 Dehaven Ct
- 4241 Teakwood Dr
- 825 Tahoe Trail
- 100 Glenburie Dr
- 101 Quaker Ridge
- 6356 Glen Wilton Ln
- 6485 Revere St
- 5302 Lane Place Dr
- 3204 Eagles Watch
- 4501 Greendale Dr
- 901 Shipwright Loop
- 6306 Old Mooretown Rd
- 105 Astrid Ln
- 3500 Carriage House Way
