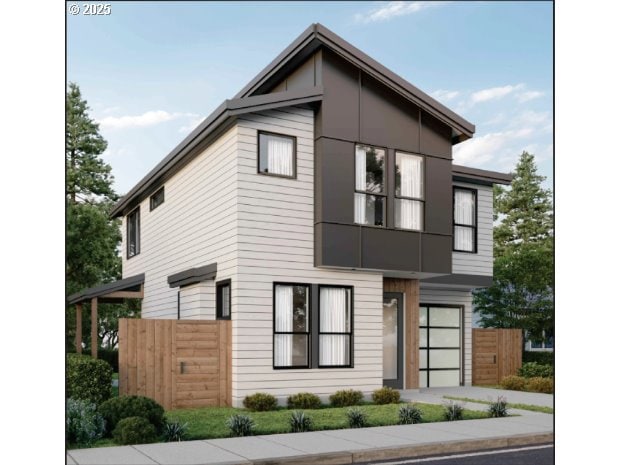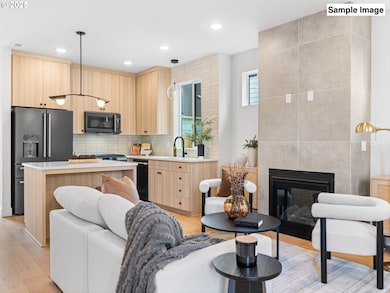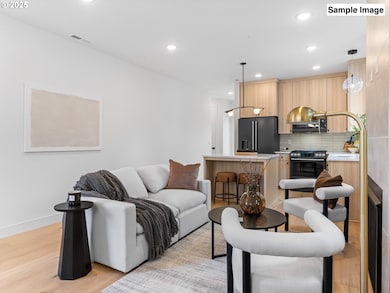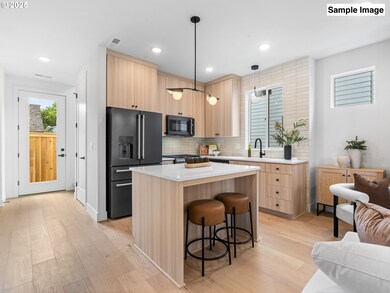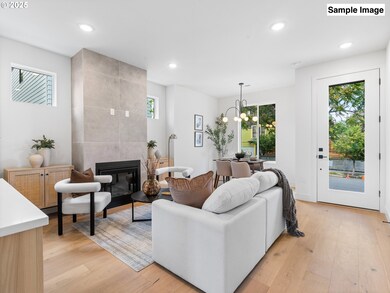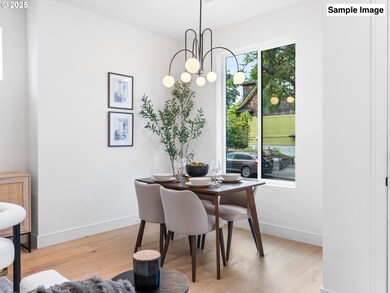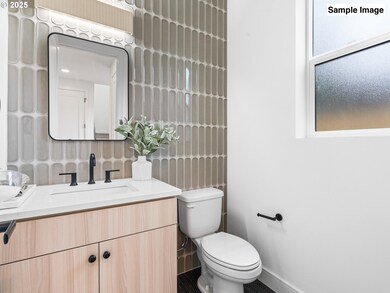3644 NE 57th Ave Portland, OR 97213
Cully NeighborhoodEstimated payment $2,804/month
Highlights
- Under Construction
- Contemporary Architecture
- Great Room
- View of Trees or Woods
- High Ceiling
- Solid Surface Countertops
About This Home
Currently under construction by a Multi-year Street of Dreams builder and Builder of the Year award winner by the Home Building Association, this new Cully home is being built with everyday comfort and modern function in mind, offering 1,347 square feet, four bedrooms, two and one half bathrooms, and an attached garage on the main floor. A generous front porch sets a welcoming first impression and gives you a place to sit and enjoy the neighborhood. Inside, the main level centers around an open great room floor plan where the living, dining, and kitchen flow together for bright, connected everyday living. A fireplace anchors the living room, while the gourmet kitchen is planned with an island, quality finishes, and ample cabinetry. Upstairs, the layout is designed for convenience and flexibility. The primary bedroom functions as a retreat with its own ensuite bathroom and walk-in closet. Three additional bedrooms share a full bathroom down the hall, providing options for guests, office, or hobbies. The laundry is located on the upper floor, close to the bedrooms to simplify daily routines. Off the dining room, a covered back patio extends the living area outdoors, perfectly complementing the large front porch. Set in the Cully neighborhood, this location offers a strong mix of local flavor and practical amenities. Nearby spots such as Grind Wit Tryz, Cully Central, Lakeside Bar & Grill, Pinches Burros, and Hi-Top Tavern cover everything from comfort food to casual drinks. Coffee options like Bison Coffee House and other nearby cafés make it easy to grab a latte or work remotely. Cully Park, K?unamokwst Park, and Sacajawea Park provide open fields, paths, courts, and play areas just a short distance away. Home is still under construction—completion timeline, final finishes, and features subject to change.
Listing Agent
Keller Williams Realty Portland Premiere Brokerage Phone: 503-709-4632 License #199910100 Listed on: 11/18/2025

Co-Listing Agent
Keller Williams Realty Portland Premiere Brokerage Phone: 503-709-4632 License #201231606
Home Details
Home Type
- Single Family
Est. Annual Taxes
- $2,024
Year Built
- Built in 2025 | Under Construction
Lot Details
- 1,742 Sq Ft Lot
- Lot Dimensions are 45x43x38
- Level Lot
- Property is zoned RM1
Parking
- 1 Car Attached Garage
- Oversized Parking
- Driveway
Home Design
- Contemporary Architecture
- Composition Roof
- Board and Batten Siding
- Lap Siding
- Cement Siding
- Concrete Perimeter Foundation
Interior Spaces
- 1,347 Sq Ft Home
- 2-Story Property
- High Ceiling
- Gas Fireplace
- Natural Light
- Double Pane Windows
- Vinyl Clad Windows
- Great Room
- Family Room
- Living Room
- Dining Room
- Views of Woods
- Crawl Space
- Laundry Room
Kitchen
- Free-Standing Range
- Microwave
- Plumbed For Ice Maker
- Dishwasher
- Stainless Steel Appliances
- Solid Surface Countertops
- Disposal
Bedrooms and Bathrooms
- 4 Bedrooms
Schools
- Mt Scott Elementary School
- Roseway Heights Middle School
- Leodis Mcdaniel High School
Additional Features
- Accessibility Features
- 90% Forced Air Heating and Cooling System
Community Details
- No Home Owners Association
- Cully Subdivision
Listing and Financial Details
- Assessor Parcel Number New Construction
Map
Home Values in the Area
Average Home Value in this Area
Tax History
| Year | Tax Paid | Tax Assessment Tax Assessment Total Assessment is a certain percentage of the fair market value that is determined by local assessors to be the total taxable value of land and additions on the property. | Land | Improvement |
|---|---|---|---|---|
| 2025 | $2,024 | $75,110 | -- | -- |
| 2024 | $1,951 | $72,930 | -- | -- |
| 2023 | $1,951 | $70,810 | $0 | $0 |
| 2022 | $1,836 | $68,750 | $0 | $0 |
| 2021 | $1,805 | $66,750 | $0 | $0 |
| 2020 | $1,656 | $64,810 | $0 | $0 |
| 2019 | $1,595 | $62,930 | $0 | $0 |
| 2018 | $1,548 | $61,100 | $0 | $0 |
| 2017 | $1,484 | $59,330 | $0 | $0 |
| 2016 | $1,358 | $57,610 | $0 | $0 |
| 2015 | $1,323 | $55,940 | $0 | $0 |
| 2014 | $1,278 | $54,320 | $0 | $0 |
Property History
| Date | Event | Price | List to Sale | Price per Sq Ft |
|---|---|---|---|---|
| 11/18/2025 11/18/25 | For Sale | $499,900 | -- | $371 / Sq Ft |
Purchase History
| Date | Type | Sale Price | Title Company |
|---|---|---|---|
| Warranty Deed | $90,000 | Fidelity National Title | |
| Warranty Deed | $90,000 | Fidelity National Title | |
| Bargain Sale Deed | $262,590 | None Available | |
| Trustee Deed | $262,590 | None Available |
Source: Regional Multiple Listing Service (RMLS)
MLS Number: 600585744
APN: R625525
- 6013 NE Milton St
- 3415 NE 56th Ave
- 3129 NE 58th Ave
- 5805 NE Shaver St
- 6022 NE Mason St Unit 7
- 6024 NE Mason St Unit 5
- 5819 NE Mason St
- 6010 NE Mason St Unit 6
- 6026 NE Mason St Unit 3
- 0 NE Cully and Ne Mason Blvd Unit 584209199
- 6008 NE Mason St
- 4120 NE Cully Blvd Unit 4124
- 3320 NE 52nd Ave
- 6011 NE Mason St
- 4209 NE 56th Ave
- 2906 NE 57th Ave
- 3235 NE 65th Ave
- 5435 NE Skidmore St
- 5519 NE Alameda St
- 2924 NE 52nd Ave
- 5883 NE Failing St
- 5042 NE Fremont St
- 5827 NE Prescott St
- 6819 NE Sandy Blvd
- 4831 NE Prescott St
- 4135 NE 72nd Ave Unit B - ADU
- 4325 NE 42nd Ave Unit B
- 5404 NE 54th Ave Unit B
- 2180 NE 47th Ave
- 3920 NE 37th Ave
- 2025 NE 44th Ave
- 6723 NE Killingsworth St
- 1435 NE 62nd Ave
- 4609-4609 NE Killingsworth St Unit 4605 - 03
- 1728 NE 45th Ave
- 6821 NE Broadway St
- 6115 NE Clackamas St
- 6117 NE Clackamas St
- 1526 NE 68th Ave
- 4316 NE 35th Ave
