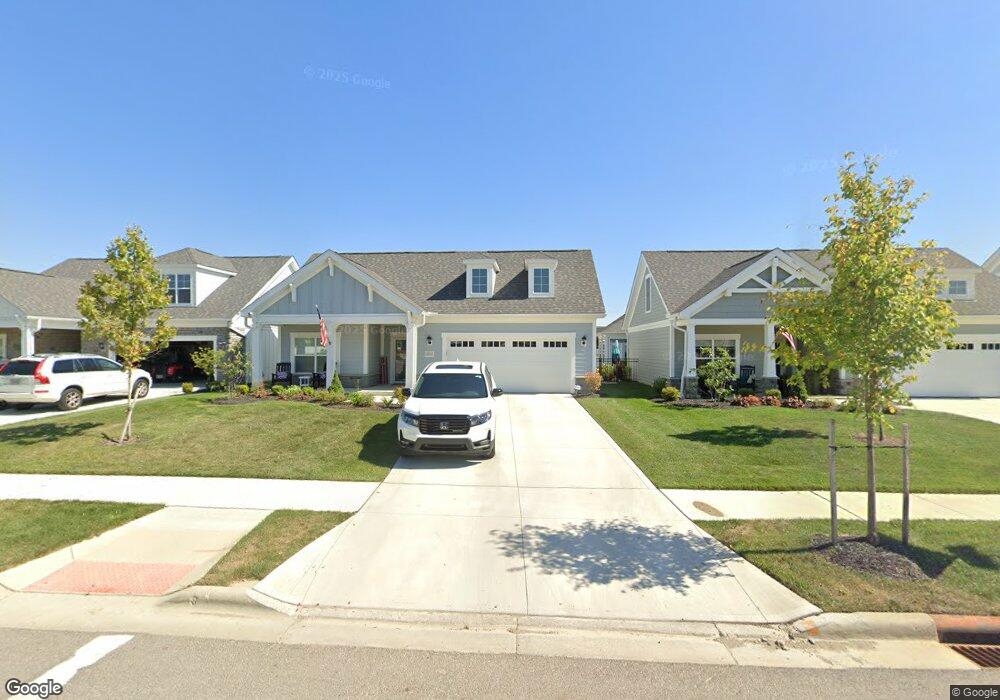3644 Rose Ln Grove City, OH 43123
Estimated Value: $557,000 - $647,000
2
Beds
3
Baths
2,793
Sq Ft
$216/Sq Ft
Est. Value
About This Home
This home is located at 3644 Rose Ln, Grove City, OH 43123 and is currently estimated at $602,588, approximately $215 per square foot. 3644 Rose Ln is a home with nearby schools including Park Street Intermediate School, Richard Avenue Elementary School, and Central Crossing High School.
Ownership History
Date
Name
Owned For
Owner Type
Purchase Details
Closed on
Sep 14, 2023
Sold by
Epcon Beulah Llc
Bought by
Wycuff William E and Wycuff Michelle L
Current Estimated Value
Purchase Details
Closed on
Mar 14, 2023
Sold by
Townsend Construction Company
Bought by
Epcon Beulah Llc
Home Financials for this Owner
Home Financials are based on the most recent Mortgage that was taken out on this home.
Original Mortgage
$3,600,000
Interest Rate
6.32%
Mortgage Type
Credit Line Revolving
Create a Home Valuation Report for This Property
The Home Valuation Report is an in-depth analysis detailing your home's value as well as a comparison with similar homes in the area
Home Values in the Area
Average Home Value in this Area
Purchase History
| Date | Buyer | Sale Price | Title Company |
|---|---|---|---|
| Wycuff William E | $645,500 | Crown Search Box | |
| Epcon Beulah Llc | $237,000 | Talon Title |
Source: Public Records
Mortgage History
| Date | Status | Borrower | Loan Amount |
|---|---|---|---|
| Previous Owner | Epcon Beulah Llc | $3,600,000 |
Source: Public Records
Tax History Compared to Growth
Tax History
| Year | Tax Paid | Tax Assessment Tax Assessment Total Assessment is a certain percentage of the fair market value that is determined by local assessors to be the total taxable value of land and additions on the property. | Land | Improvement |
|---|---|---|---|---|
| 2024 | $7,679 | $182,670 | $28,280 | $154,390 |
| 2023 | $1,298 | $28,280 | $28,280 | $0 |
| 2022 | $1,620 | $25,940 | $25,940 | $0 |
| 2021 | $1,651 | $25,940 | $25,940 | $0 |
| 2020 | $1,646 | $25,940 | $25,940 | $0 |
| 2019 | $0 | $0 | $0 | $0 |
Source: Public Records
Map
Nearby Homes
- 3692 Beulah Park Dr
- 3647 Kassidy Dr
- 3617 Rose Ln
- 3611 Kassidy Dr
- The Iris Residence Plan at The Paddock at Beulah Park
- Gia Plan at The Paddock at Beulah Park
- Jordan Plan at The Paddock at Beulah Park
- The Heron Plan at The Paddock at Beulah Park
- Caroline - Main Floor Master Plan at The Paddock at Beulah Park
- Theodore Plan at The Paddock at Beulah Park
- Caroline - Main Floor Guest Plan at The Paddock at Beulah Park
- Tilden Plan at The Paddock at Beulah Park
- Alissa Plan at The Paddock at Beulah Park
- 2019 Parade of Homes | Evans Farm Central Plan at The Paddock at Beulah Park
- 2019 Parade of Homes | Evans Farm Plan at The Paddock at Beulah Park
- Elizabeth Plan at The Paddock at Beulah Park
- Christina Plan at The Paddock at Beulah Park
- Henry Plan at The Paddock at Beulah Park
- Auburn Plan at The Paddock at Beulah Park
- Harlowe Plan at The Paddock at Beulah Park
- 3656 Rose Ln
- 3661 Furlong Dr
- 3669 Furlong Dr
- 3677 Furlong Dr
- 3653 Furlong Dr
- 3626 Rose Ln
- 3603 Kassidy Dr Unit Lot 71
- 3629 Rose Ln
- 3611 Kassidy Dr Unit Lot 72
- 3685 Furlong Dr
- 3637 Furlong Dr
- 3664 Furlong Dr
- 3672 Furlong Dr
- 3693 Furlong Dr
- 3648 Furlong Dr
- 3629 Furlong Dr
- 3680 Beulah Park Dr Unit Lot 70
- 3684 Beulah Park Dr Unit Lot 17
- 3688 Furlong Dr
- 3621 Furlong Dr
