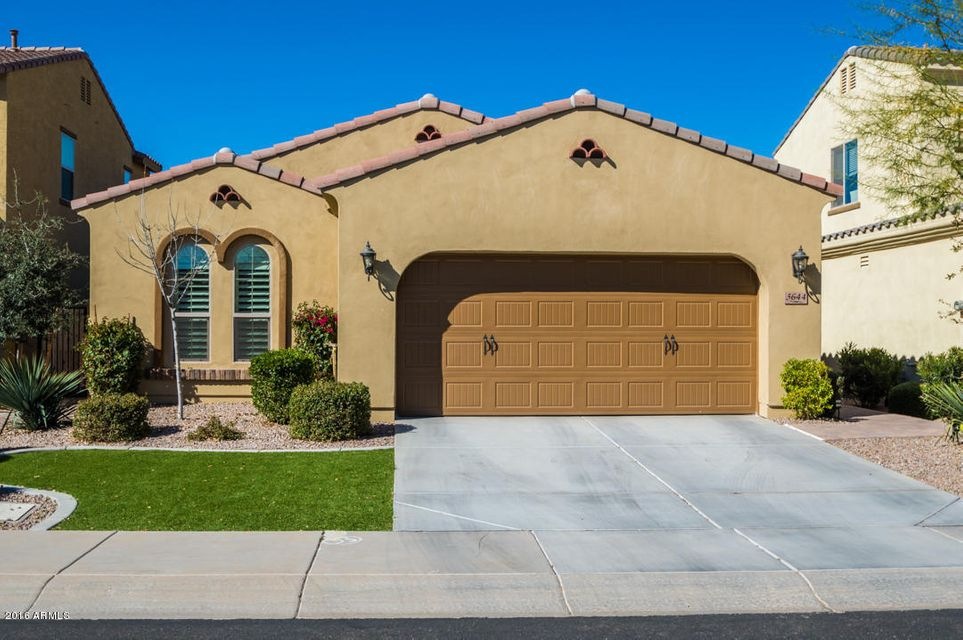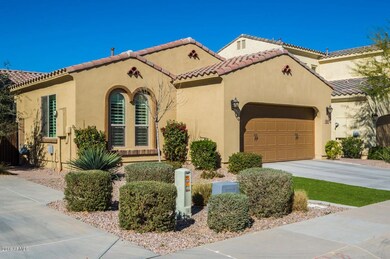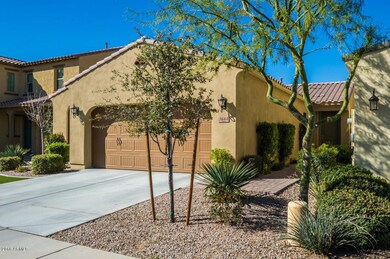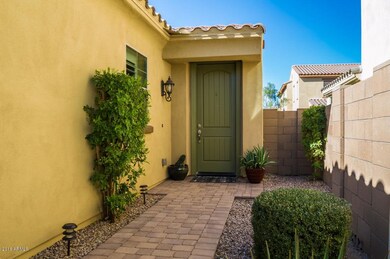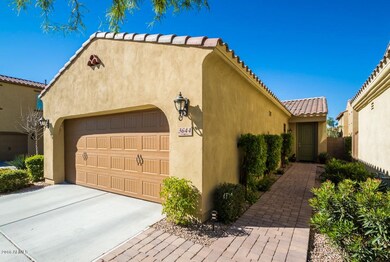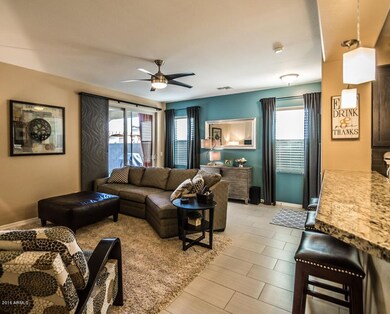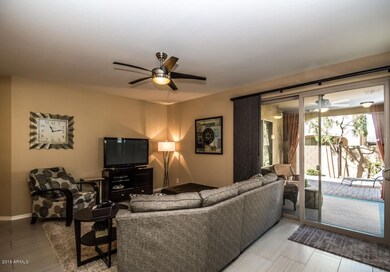
3644 S Jasmine Dr Chandler, AZ 85286
Ocotillo NeighborhoodHighlights
- Gated Community
- Granite Countertops
- Covered patio or porch
- Basha Elementary School Rated A
- Private Yard
- 2 Car Direct Access Garage
About This Home
As of November 2021Immaculately maintained home in high demand area within Gated Community. Community includes walking trails, grassy common areas, volleyball and basketball courts, and play areas. Minutes from all top area A+ rated schools, quick access to freeways, and shopping in this thriving south Chandler community. This charming ''like new'' home is tastefully decorated with soothing tones, upgraded flooring, and granite countertops. Plantation shutters in front rooms and kitchen. Vertical panels on back slider for an elegant touch. Oak cabinets in kitchen. Landscaping is low maintenance and includes turf grass in front and rear yards. You will quickly see this home is not your typical resale and shows immense pride of ownership. Schedule an appointment today to view this lovely home
Last Agent to Sell the Property
Corrie Unger
Realty Executives License #SA627668000 Listed on: 02/24/2017
Last Buyer's Agent
Alona Zohar
West USA Realty License #SA669338000
Home Details
Home Type
- Single Family
Est. Annual Taxes
- $1,552
Year Built
- Built in 2013
Lot Details
- 4,623 Sq Ft Lot
- Desert faces the front and back of the property
- Block Wall Fence
- Artificial Turf
- Front and Back Yard Sprinklers
- Sprinklers on Timer
- Private Yard
HOA Fees
- $80 Monthly HOA Fees
Parking
- 2 Car Direct Access Garage
- Garage Door Opener
Home Design
- Wood Frame Construction
- Tile Roof
- Stucco
Interior Spaces
- 1,691 Sq Ft Home
- 1-Story Property
- Ceiling Fan
- Double Pane Windows
- ENERGY STAR Qualified Windows with Low Emissivity
Kitchen
- Breakfast Bar
- Gas Cooktop
- Built-In Microwave
- Granite Countertops
Flooring
- Carpet
- Tile
Bedrooms and Bathrooms
- 3 Bedrooms
- Primary Bathroom is a Full Bathroom
- 2 Bathrooms
- Dual Vanity Sinks in Primary Bathroom
- Bathtub With Separate Shower Stall
Accessible Home Design
- No Interior Steps
- Stepless Entry
Outdoor Features
- Covered patio or porch
Schools
- Basha Elementary School
- Santan Junior High School
- Hamilton High School
Utilities
- Central Air
- Heating System Uses Natural Gas
- Water Softener
- High Speed Internet
- Cable TV Available
Listing and Financial Details
- Tax Lot 105
- Assessor Parcel Number 303-87-742
Community Details
Overview
- Association fees include ground maintenance
- Ogden Association, Phone Number (480) 396-4567
- Built by Cachet
- Cachet At Paseo Lindo Subdivision
Recreation
- Community Playground
- Bike Trail
Security
- Gated Community
Ownership History
Purchase Details
Home Financials for this Owner
Home Financials are based on the most recent Mortgage that was taken out on this home.Purchase Details
Home Financials for this Owner
Home Financials are based on the most recent Mortgage that was taken out on this home.Purchase Details
Home Financials for this Owner
Home Financials are based on the most recent Mortgage that was taken out on this home.Purchase Details
Home Financials for this Owner
Home Financials are based on the most recent Mortgage that was taken out on this home.Purchase Details
Home Financials for this Owner
Home Financials are based on the most recent Mortgage that was taken out on this home.Purchase Details
Purchase Details
Home Financials for this Owner
Home Financials are based on the most recent Mortgage that was taken out on this home.Similar Homes in Chandler, AZ
Home Values in the Area
Average Home Value in this Area
Purchase History
| Date | Type | Sale Price | Title Company |
|---|---|---|---|
| Warranty Deed | $542,000 | Pioneer Title Agency Inc | |
| Interfamily Deed Transfer | -- | Accommodation | |
| Warranty Deed | -- | First American Title Ins Co | |
| Warranty Deed | $292,000 | Pioneer Title Agency Inc | |
| Interfamily Deed Transfer | -- | First American Title | |
| Interfamily Deed Transfer | -- | First American Title | |
| Interfamily Deed Transfer | -- | First American Title Ins Co | |
| Interfamily Deed Transfer | -- | None Available | |
| Special Warranty Deed | $268,545 | Stewart Title & Trust Of Pho |
Mortgage History
| Date | Status | Loan Amount | Loan Type |
|---|---|---|---|
| Open | $433,600 | New Conventional | |
| Previous Owner | $270,716 | New Conventional | |
| Previous Owner | $271,500 | No Value Available | |
| Previous Owner | $277,400 | New Conventional | |
| Previous Owner | $131,856 | VA | |
| Previous Owner | $145,339 | VA |
Property History
| Date | Event | Price | Change | Sq Ft Price |
|---|---|---|---|---|
| 11/12/2021 11/12/21 | Sold | $542,000 | +4.4% | $321 / Sq Ft |
| 10/08/2021 10/08/21 | For Sale | $519,000 | +77.7% | $307 / Sq Ft |
| 04/07/2017 04/07/17 | Sold | $292,000 | -2.7% | $173 / Sq Ft |
| 02/27/2017 02/27/17 | Pending | -- | -- | -- |
| 02/24/2017 02/24/17 | For Sale | $300,000 | 0.0% | $177 / Sq Ft |
| 03/06/2016 03/06/16 | Rented | $1,650 | 0.0% | -- |
| 02/29/2016 02/29/16 | Under Contract | -- | -- | -- |
| 02/18/2016 02/18/16 | For Rent | $1,650 | -- | -- |
Tax History Compared to Growth
Tax History
| Year | Tax Paid | Tax Assessment Tax Assessment Total Assessment is a certain percentage of the fair market value that is determined by local assessors to be the total taxable value of land and additions on the property. | Land | Improvement |
|---|---|---|---|---|
| 2025 | $1,882 | $24,495 | -- | -- |
| 2024 | $1,843 | $23,329 | -- | -- |
| 2023 | $1,843 | $38,030 | $7,600 | $30,430 |
| 2022 | $1,778 | $29,930 | $5,980 | $23,950 |
| 2021 | $1,864 | $27,750 | $5,550 | $22,200 |
| 2020 | $1,855 | $25,900 | $5,180 | $20,720 |
| 2019 | $1,785 | $23,130 | $4,620 | $18,510 |
| 2018 | $1,728 | $22,000 | $4,400 | $17,600 |
| 2017 | $1,611 | $21,510 | $4,300 | $17,210 |
| 2016 | $1,552 | $21,630 | $4,320 | $17,310 |
| 2015 | $1,503 | $19,530 | $3,900 | $15,630 |
Agents Affiliated with this Home
-
A
Seller's Agent in 2021
Amy Robinson
London Pierce Real Estate
1 in this area
5 Total Sales
-
R
Buyer's Agent in 2021
Richard Greene
Cactus Flower Property Management
-
C
Seller's Agent in 2017
Corrie Unger
Realty Executives
-
A
Buyer's Agent in 2017
Alona Zohar
West USA Realty
-

Buyer's Agent in 2016
Shawna L. Reeves
Real Broker
(602) 370-3736
1 in this area
45 Total Sales
Map
Source: Arizona Regional Multiple Listing Service (ARMLS)
MLS Number: 5566385
APN: 303-87-742
- 3575 S Jasmine Dr
- 3566 S Colorado St
- 281 E Hackberry Dr
- 286 E Raleigh Dr
- 281 E Shamrock Dr
- 226 E Markwood Dr
- 121 W Hackberry Dr
- 4100 S Pinelake Way Unit 107
- 4100 S Pinelake Way Unit 104
- 4100 S Pinelake Way Unit 166
- 4100 S Pinelake Way Unit 149
- 4100 S Pinelake Way Unit 121
- 4100 S Pinelake Way Unit 143
- 330 W Locust Dr
- 4090 S Virginia Way
- 371 W Indigo Dr
- 3261 S Sunland Dr
- 462 W Myrtle Dr
- 550 E Zion Place
- 450 E Alamosa Dr
