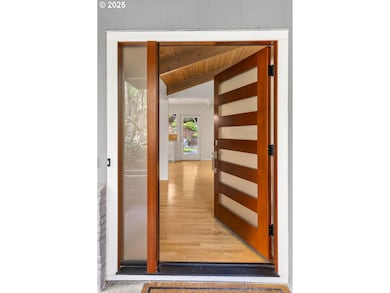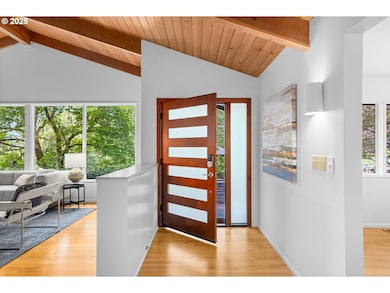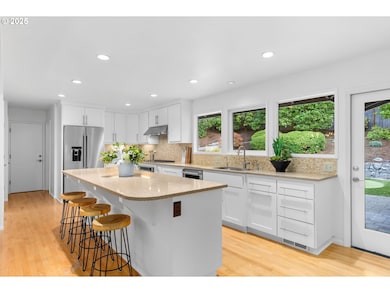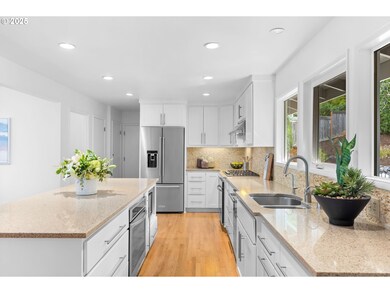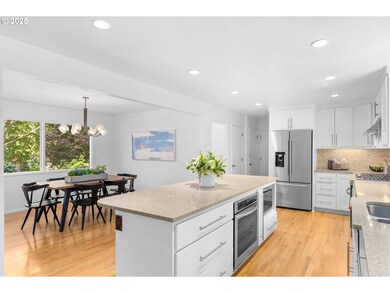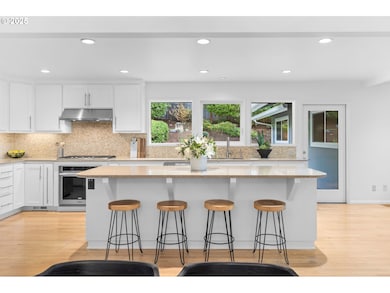3644 SW 48th Place Portland, OR 97221
Bridlemile NeighborhoodEstimated payment $7,450/month
Highlights
- Midcentury Modern Architecture
- Wood Flooring
- 3 Fireplaces
- Bridlemile Elementary School Rated A-
- Main Floor Primary Bedroom
- Private Yard
About This Home
Totally turn key Mid Century Daylight ranch in arguably the best west side neighborhood Wilcox Estates! One of the only walkable neighborhoods in the Southwest Hills of Portland includes a neighborhood pool and tennis courts. This one truly has it all: Huge great room floor plan with open layout is an entertainers dream! Gourmet chefs kitchen has a large island with seating for four. Adjacent formal dining room, huge pantry and high end appliances make this one stand out from the crowd. The kitchen flows nicely into the sizable, private back yard with a synthetic putting green and lush landscaping Three bedrooms on the main level including a true primary bedroom with ensuite bathroom with a double vanity and walk in shower. There are minimal steps into the main level which does allow for aging in place. The laundry room has outstanding storage and includes a dog washing station for your furry friends. The lower level is completely finished with a big 4th bedroom with an egress window, another full bathroom, and a 5th bedroom/ office with exterior entry. Located in one of the best Portland Public School clusters this is a great option for parents looking to get their kids into Bridlemile Elementary. Multiple surface streets get you into downtown Portland & the pearl District in less than 10 minutes. The entire interior has been freshly repainted, new carpeting in the lower level, it has a new standby generator, and all of the heavy lifting has been done. Located less than 10 minutes to Lincoln HS, Oregon Episcopal School, Jesuit High School, Catlin Gabel School and much more. 15 Minutes to Nike World Headquarters and 20 minutes to the INTEL campus. Truly the best available. Call for a private tour today!
Open House Schedule
-
Sunday, November 16, 20251:00 to 3:00 pm11/16/2025 1:00:00 PM +00:0011/16/2025 3:00:00 PM +00:00Totally turn key Mid Century Daylight ranch in arguably the best west side neighborhood Wilcox Estates! One of the only walkable neighborhoods in the Southwest Hills of Portland includes a neighborhood pool and tennis courts. This one truly has it all: Huge great room floor plan with open layout is an entertainers dream! Gourmet chefs kitchen has a large island with seating for four. Adjacent formal dining room, huge pantry and high end appliances make this one stand out from the crowd. The kitchen flows nicely into the sizable, private back yard with a synthetic putting green and lush landscaping Three bedrooms on the main level including a true primary bedroom with ensuite bathroom with a double vanity and walk in shower. There are minimal steps into the main level which does allow for aging in place. The laundry room has outstanding storage and includes a dog washing station for your furry friends. The lower level is completely finished with a big 4th bedroom with an egress window, another full bathroom, and a 5th bedroom/ office with exterior entry. Located in one of the best Portland Public School clusters this is a great option for parents looking to get their kids into Bridlemile Elementary. Multiple surface streets get you into downtown Portland & the pearl District in less than 10 minutes. The entire interior has been freshly repainted, new carpeting in the lower level, it has a new standby generator, and all of the heavy lifting has been done. Located less than 10 minutes to Lincoln HS, Oregon Episcopal School, Jesuit High School, Catlin Gabel School and much more. 15 Minutes to Nike World Headquarters and 20 minutes to the INTEL campus. Truly the best available.Add to Calendar
Home Details
Home Type
- Single Family
Est. Annual Taxes
- $12,643
Year Built
- Built in 1962 | Remodeled
Lot Details
- 0.28 Acre Lot
- Fenced
- Level Lot
- Sprinkler System
- Landscaped with Trees
- Private Yard
- Property is zoned R10
HOA Fees
- $72 Monthly HOA Fees
Parking
- 2 Car Attached Garage
- Oversized Parking
- Driveway
- Off-Street Parking
Home Design
- Midcentury Modern Architecture
- Brick Exterior Construction
- Shingle Roof
- Composition Roof
- Wood Siding
- Concrete Perimeter Foundation
Interior Spaces
- 3,366 Sq Ft Home
- 2-Story Property
- 3 Fireplaces
- Wood Burning Fireplace
- Gas Fireplace
- Double Pane Windows
- Vinyl Clad Windows
- Family Room
- Living Room
- Dining Room
- Wood Flooring
- Finished Basement
- Partial Basement
- Laundry Room
Bedrooms and Bathrooms
- 4 Bedrooms
- Primary Bedroom on Main
Accessible Home Design
- Accessibility Features
- Minimal Steps
Outdoor Features
- Patio
Schools
- Bridlemile Elementary School
- Robert Gray Middle School
- Ida B Wells High School
Utilities
- Forced Air Heating and Cooling System
- Heating System Uses Gas
- Gas Water Heater
- High Speed Internet
Listing and Financial Details
- Assessor Parcel Number R306109
Community Details
Overview
- Wilcox Estates HOA, Phone Number (503) 523-9089
- Bridlemile/ Wilcox West Subdivision
Amenities
- Common Area
Recreation
- Tennis Courts
- Community Pool
Map
Home Values in the Area
Average Home Value in this Area
Tax History
| Year | Tax Paid | Tax Assessment Tax Assessment Total Assessment is a certain percentage of the fair market value that is determined by local assessors to be the total taxable value of land and additions on the property. | Land | Improvement |
|---|---|---|---|---|
| 2025 | $12,643 | $584,560 | -- | -- |
| 2024 | $12,091 | $567,540 | -- | -- |
| 2023 | $11,924 | $556,900 | $0 | $0 |
| 2022 | $11,585 | $540,680 | $0 | $0 |
| 2021 | $11,290 | $524,940 | $0 | $0 |
| 2020 | $10,484 | $509,660 | $0 | $0 |
| 2019 | $10,192 | $494,820 | $0 | $0 |
| 2018 | $10,065 | $480,410 | $0 | $0 |
| 2017 | $9,658 | $466,420 | $0 | $0 |
| 2016 | $8,286 | $452,840 | $0 | $0 |
| 2015 | $7,873 | $420,470 | $0 | $0 |
| 2014 | $7,276 | $408,230 | $0 | $0 |
Property History
| Date | Event | Price | List to Sale | Price per Sq Ft |
|---|---|---|---|---|
| 11/05/2025 11/05/25 | For Sale | $1,295,000 | -- | $385 / Sq Ft |
Purchase History
| Date | Type | Sale Price | Title Company |
|---|---|---|---|
| Interfamily Deed Transfer | -- | None Available | |
| Warranty Deed | $825,000 | Fidelity National Title Co | |
| Warranty Deed | $625,000 | Fidelity Natl Title Co Of Or | |
| Warranty Deed | $285,000 | Ticor Title Insurance |
Mortgage History
| Date | Status | Loan Amount | Loan Type |
|---|---|---|---|
| Open | $660,000 | New Conventional | |
| Previous Owner | $417,000 | New Conventional | |
| Previous Owner | $228,000 | Purchase Money Mortgage |
Source: Regional Multiple Listing Service (RMLS)
MLS Number: 183112802
APN: R306109
- 4740 SW Lowell Ct
- 3450 SW 44th Ave
- 4300 SW Hewett Blvd
- 4410 SW Hewett Blvd
- 4040 SW 53rd Place
- 4043 SW Westdale Dr
- 4225 SW 51st Place
- 4200 SW 53rd Ave
- 4819 SW Hamilton St
- 5112 SW Hewett Blvd
- 0 SW Hewett Blvd
- 4041 SW 55th Dr
- 5210 SW Hewett Blvd
- 3425 SW 57th Ave
- 5745 SW Gaines Ct
- 3718 SW Hillside Dr
- 4311 SW Greenleaf Dr
- 4142 SW Hamilton St
- 4191 SW Greenleaf Dr
- 5815 SW Patton Rd
- 3609 SW 38th Ave
- 3590 SW Patton Rd
- 5817-5845 SW Beaverton-Hillsdale Hwy
- 5704 SW Beaverton Hillsdale Hwy Unit 17
- 4660 SW Fairvale Ct
- 5718-5856 SW Beaverton-Hillsdale Hwy
- 6035-6085 SW Beaverton-Hillsdale Hwy
- 6239 SW Beaverton Hillsdale Hwy
- 6331 SW Canyon Ct
- 2130 SW Camelot Ct
- 1380 SW 66th Ave
- 4835 SW Oleson Rd
- 2744 SW Sherwood Dr
- 4525 SW California St
- 1311 SW Gibbs St
- 4929 SW Scholls Ferry Rd
- 3225 SW 12th Ave Unit 2
- 3158 SW 12th Ave Unit A406.1408484
- 3158 SW 12th Ave Unit A306.1408480
- 3158 SW 12th Ave Unit A506.1408481

