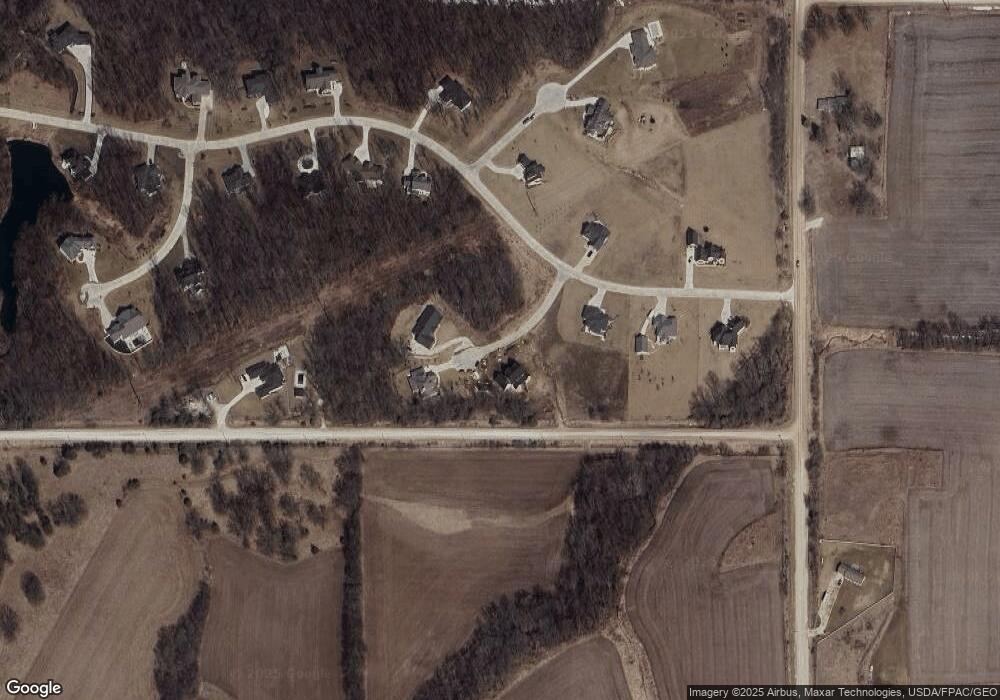PENDING
NEW CONSTRUCTION
36440 Shadow Trail van Meter, IA 50261
Estimated payment $5,989/month
Total Views
78
4
Beds
4.5
Baths
3,956
Sq Ft
$286
Price per Sq Ft
Highlights
- New Construction
- Recreation Room
- Main Floor Primary Bedroom
- Van Meter Elementary School Rated A
- Wood Flooring
- Home Gym
About This Home
This home is located at 36440 Shadow Trail, van Meter, IA 50261 and is currently priced at $1,131,510, approximately $286 per square foot. This property was built in 2024. 36440 Shadow Trail is a home located in Dallas County with nearby schools including Van Meter Elementary School, Van Meter Middle School, and Van Meter Junior/Senior High School.
Home Details
Home Type
- Single Family
Est. Annual Taxes
- $50
Year Built
- Built in 2024 | New Construction
HOA Fees
- $21 Monthly HOA Fees
Home Design
- Brick Exterior Construction
Interior Spaces
- 3,956 Sq Ft Home
- 1.5-Story Property
- Wet Bar
- Gas Fireplace
- Family Room
- Formal Dining Room
- Den
- Recreation Room
- Home Gym
- Laundry on upper level
- Finished Basement
Kitchen
- Built-In Oven
- Cooktop
- Microwave
- Dishwasher
Flooring
- Wood
- Carpet
- Tile
- Luxury Vinyl Plank Tile
Bedrooms and Bathrooms
- 4 Bedrooms | 1 Primary Bedroom on Main
Parking
- 3 Car Attached Garage
- Driveway
Utilities
- Forced Air Heating and Cooling System
- Heating System Uses Propane
- Septic Tank
- Cable TV Available
Additional Features
- Covered Deck
- 1.68 Acre Lot
Listing and Financial Details
- Assessor Parcel Number 1536178005
Community Details
Overview
- Hickory Lodge HOA
- Built by Hickory Ridge Builders LLC
Recreation
- Snow Removal
Map
Create a Home Valuation Report for This Property
The Home Valuation Report is an in-depth analysis detailing your home's value as well as a comparison with similar homes in the area
Home Values in the Area
Average Home Value in this Area
Tax History
| Year | Tax Paid | Tax Assessment Tax Assessment Total Assessment is a certain percentage of the fair market value that is determined by local assessors to be the total taxable value of land and additions on the property. | Land | Improvement |
|---|---|---|---|---|
| 2024 | $50 | $93,750 | $93,750 | -- |
| 2023 | $50 | $2,590 | $2,590 | $0 |
| 2022 | $50 | $2,590 | $2,590 | $0 |
| 2021 | $50 | $2,590 | $2,590 | $0 |
| 2020 | $52 | $2,590 | $2,590 | $0 |
| 2019 | $54 | $2,590 | $2,590 | $0 |
| 2018 | $54 | $2,590 | $2,590 | $0 |
Source: Public Records
Property History
| Date | Event | Price | List to Sale | Price per Sq Ft | Prior Sale |
|---|---|---|---|---|---|
| 08/19/2025 08/19/25 | Pending | -- | -- | -- | |
| 08/11/2025 08/11/25 | Sold | $1,131,510 | +566.0% | $286 / Sq Ft | |
| 12/05/2024 12/05/24 | Sold | $169,900 | -85.0% | -- | View Prior Sale |
| 11/08/2024 11/08/24 | Pending | -- | -- | -- | |
| 11/04/2024 11/04/24 | For Sale | $1,131,510 | +566.0% | $286 / Sq Ft | |
| 09/16/2024 09/16/24 | Pending | -- | -- | -- | |
| 08/29/2024 08/29/24 | For Sale | $169,900 | 0.0% | -- | |
| 06/14/2024 06/14/24 | Pending | -- | -- | -- | |
| 04/22/2024 04/22/24 | Price Changed | $169,900 | +6.3% | -- | |
| 04/11/2024 04/11/24 | For Sale | $159,900 | 0.0% | -- | |
| 02/20/2024 02/20/24 | Pending | -- | -- | -- | |
| 02/14/2023 02/14/23 | For Sale | $159,900 | -- | -- |
Source: Des Moines Area Association of REALTORS®
Purchase History
| Date | Type | Sale Price | Title Company |
|---|---|---|---|
| Warranty Deed | $170,000 | None Listed On Document | |
| Warranty Deed | $170,000 | None Listed On Document | |
| Warranty Deed | $125,000 | -- | |
| Warranty Deed | $125,000 | None Listed On Document |
Source: Public Records
Mortgage History
| Date | Status | Loan Amount | Loan Type |
|---|---|---|---|
| Open | $1,041,128 | Construction | |
| Closed | $1,041,128 | Construction |
Source: Public Records
Source: Des Moines Area Association of REALTORS®
MLS Number: 707516
APN: 15-36-178-005
Nearby Homes
- 00000 Tabor Rd
- 0 Shagbark Cir
- 0 Tabor Rd
- 00 Hickory Ridge Cir
- 0 River Woods Lot 24 Dr Unit 645729
- Lot 24 River Woods Dr
- Lot 9 River Woods Dr
- 5450 Josie Dr
- 5410 Josie Dr
- 000 Richland R-16 Rd
- Eisenhower Plan at Grand Ridge Estates
- Hoover B Plan at Grand Ridge Estates
- Adams II Plan at Grand Ridge Estates
- Reagan Plan at Grand Ridge Estates
- Eisenhower B Plan at Grand Ridge Estates
- Adams Plan at Grand Ridge Estates
- Fillmore Plan at Grand Ridge Estates
- Harding Plan at Grand Ridge Estates
- Jefferson Plan at Grand Ridge Estates
- Hoover Plan at Grand Ridge Estates

