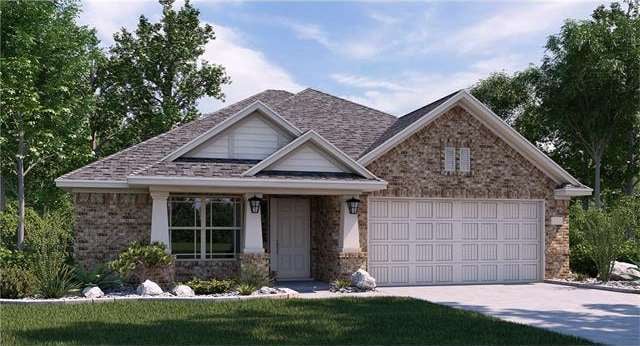
3645 Bainbridge St Round Rock, TX 78681
Parkside NeighborhoodHighlights
- Family Room with Fireplace
- High Ceiling
- Attached Garage
- Wood Flooring
- Covered Patio or Porch
- In-Law or Guest Suite
About This Home
As of October 2020This home is located at 3645 Bainbridge St, Round Rock, TX 78681 and is currently estimated at $309,817, approximately $150 per square foot. This property was built in 2016. 3645 Bainbridge St is a home located in Williamson County with nearby schools including Dell Pickett Elementary School, James Tippit Middle School, and East View High School.
Home Details
Home Type
- Single Family
Est. Annual Taxes
- $6,054
Year Built
- Built in 2016
Lot Details
- Lot Dimensions are 53x120
- Interior Lot
- Level Lot
- Back Yard
HOA Fees
- $50 Monthly HOA Fees
Home Design
- House
- Slab Foundation
- Composition Shingle Roof
Interior Spaces
- 2,056 Sq Ft Home
- Multi-Level Property
- High Ceiling
- Recessed Lighting
- Family Room with Fireplace
- Laundry in Utility Room
Flooring
- Wood
- Carpet
- Tile
Bedrooms and Bathrooms
- 3 Main Level Bedrooms
- Walk-In Closet
- In-Law or Guest Suite
- 2 Full Bathrooms
Home Security
- Security System Owned
- Security Lights
- Fire and Smoke Detector
Parking
- Attached Garage
- Front Facing Garage
- Single Garage Door
- Garage Door Opener
Outdoor Features
- Covered Patio or Porch
Utilities
- Central Heating
- Electricity To Lot Line
- Sewer in Street
Community Details
- Association fees include common area maintenance
- Visit Association Website
- Built by Lennar Homes
Listing and Financial Details
- Assessor Parcel Number 3645 Bainbridge Street
- 3% Total Tax Rate
Ownership History
Purchase Details
Home Financials for this Owner
Home Financials are based on the most recent Mortgage that was taken out on this home.Purchase Details
Home Financials for this Owner
Home Financials are based on the most recent Mortgage that was taken out on this home.Purchase Details
Home Financials for this Owner
Home Financials are based on the most recent Mortgage that was taken out on this home.Similar Homes in Round Rock, TX
Home Values in the Area
Average Home Value in this Area
Purchase History
| Date | Type | Sale Price | Title Company |
|---|---|---|---|
| Warranty Deed | -- | Chicago Title Of Texas | |
| Vendors Lien | -- | None Available | |
| Vendors Lien | -- | Nat | |
| Warranty Deed | -- | Nat |
Mortgage History
| Date | Status | Loan Amount | Loan Type |
|---|---|---|---|
| Open | $276,000 | New Conventional | |
| Previous Owner | $273,946 | FHA | |
| Previous Owner | $189,000 | New Conventional |
Property History
| Date | Event | Price | Change | Sq Ft Price |
|---|---|---|---|---|
| 10/09/2020 10/09/20 | Sold | -- | -- | -- |
| 09/25/2020 09/25/20 | Off Market | -- | -- | -- |
| 08/31/2020 08/31/20 | Pending | -- | -- | -- |
| 08/27/2020 08/27/20 | For Sale | $340,000 | +17.2% | $166 / Sq Ft |
| 12/19/2018 12/19/18 | Sold | -- | -- | -- |
| 11/23/2018 11/23/18 | Pending | -- | -- | -- |
| 10/04/2018 10/04/18 | Price Changed | $290,000 | -3.3% | $142 / Sq Ft |
| 07/31/2018 07/31/18 | Price Changed | $299,900 | -3.3% | $146 / Sq Ft |
| 07/13/2018 07/13/18 | Price Changed | $310,000 | -3.1% | $151 / Sq Ft |
| 07/06/2018 07/06/18 | For Sale | $319,900 | +3.3% | $156 / Sq Ft |
| 12/30/2016 12/30/16 | Sold | -- | -- | -- |
| 11/15/2016 11/15/16 | Pending | -- | -- | -- |
| 09/22/2016 09/22/16 | For Sale | $309,817 | -- | $151 / Sq Ft |
Tax History Compared to Growth
Tax History
| Year | Tax Paid | Tax Assessment Tax Assessment Total Assessment is a certain percentage of the fair market value that is determined by local assessors to be the total taxable value of land and additions on the property. | Land | Improvement |
|---|---|---|---|---|
| 2024 | $6,054 | $458,761 | -- | -- |
| 2023 | $5,842 | $417,055 | $0 | $0 |
| 2022 | $8,496 | $379,141 | $0 | $0 |
| 2021 | $9,430 | $344,674 | $82,000 | $262,674 |
| 2020 | $8,350 | $296,347 | $78,105 | $218,242 |
| 2019 | $8,257 | $281,028 | $66,875 | $214,153 |
| 2018 | $8,144 | $289,256 | $66,875 | $222,381 |
| 2017 | $8,473 | $286,715 | $62,500 | $224,215 |
Agents Affiliated with this Home
-

Seller's Agent in 2020
Elizabeth Hirst
Compass RE Texas, LLC
(512) 947-3376
9 in this area
19 Total Sales
-

Buyer's Agent in 2020
Oksana West
Realty Texas LLC
(512) 784-6741
1 in this area
65 Total Sales
-

Seller's Agent in 2018
Jamie Fisher
eXp Realty, LLC
(512) 797-3583
14 Total Sales
-
M
Seller's Agent in 2016
Matthew Ikard
New Home Now
(512) 666-9661
776 Total Sales
-
C
Buyer's Agent in 2016
Candice Stark
Dash Realty
(512) 917-7727
6 Total Sales
Map
Source: Unlock MLS (Austin Board of REALTORS®)
MLS Number: 6546674
APN: R545643
- 4018 Geary St
- 3462 Flowstone Ln
- 3710 Castle Rock Dr
- 3841 Castle Rock Cove
- 4131 Van Ness Ave
- 3580 Rock Shelf Ln
- 1161 Stone Forest Trail
- 3309 Blue Ridge Dr
- 1131 Stone Forest Trail
- 3305 Blue Ridge Dr
- 4129 Haight St
- 3804 Aqua Ln
- 4162 Kingsley Ave
- 4128 Presidio Ln
- 4149 Presidio Ln
- 3792 Turetella Dr
- 3819 Kyler Glen Rd
- 3832 Stanyan Dr
- 3619 Fossilwood Way
- 3219 Arroyo Bluff Ln
