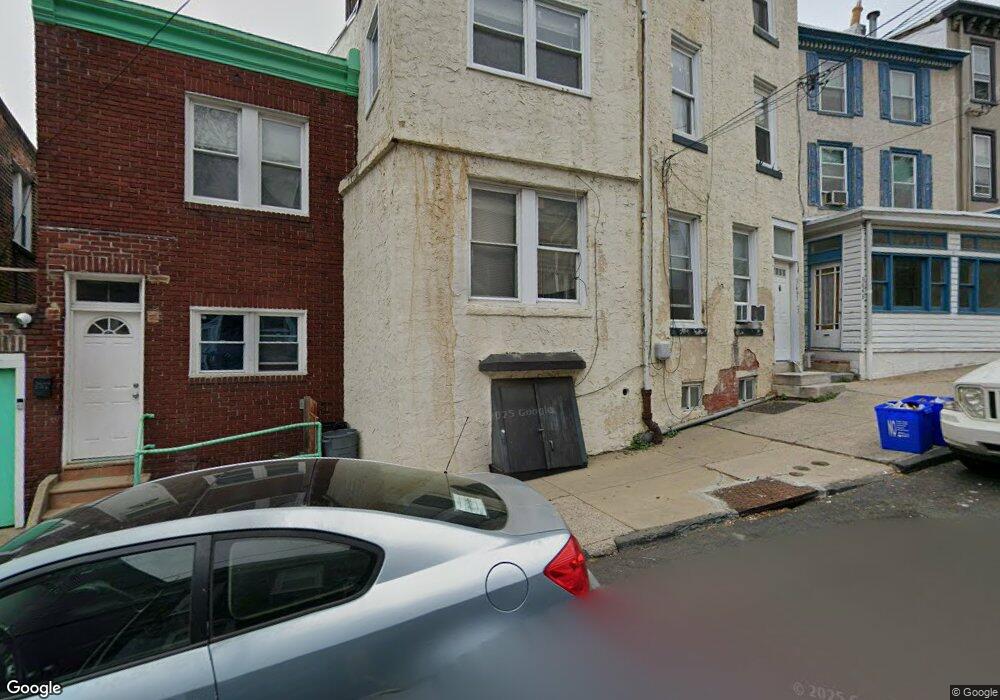3645 Indian Queen Ln Unit 2 Philadelphia, PA 19129
East Falls Neighborhood
2
Beds
1
Bath
750
Sq Ft
1,307
Sq Ft Lot
About This Home
This home is located at 3645 Indian Queen Ln Unit 2, Philadelphia, PA 19129. 3645 Indian Queen Ln Unit 2 is a home located in Philadelphia County with nearby schools including Mifflin Thomas School, Roxborough High School, and Philadelphia Hebrew Public Charter School.
Create a Home Valuation Report for This Property
The Home Valuation Report is an in-depth analysis detailing your home's value as well as a comparison with similar homes in the area
Home Values in the Area
Average Home Value in this Area
Tax History Compared to Growth
Map
Nearby Homes
- 3637 Haywood St
- 3610 Indian Queen Ln
- 3667 Eveline St
- 3334 Wiehle St
- 3697 Calumet St
- 3542 New Queen St
- 3724 Merrick Rd
- 3505-07 Ainslie St
- 3716 Merrick Rd
- 3639 Fisk Ave
- 3602 Conrad St
- 3609 Fisk Ave
- 3464 Division St
- 3544 Calumet St
- 3464 Tilden St
- 3436 Crawford St
- 3525 W Allegheny Ave
- 4449 River Ridge Ct
- 3424 Sunnyside Ave
- 3448 Tilden St
- 3645 Indian Queen Ln Unit A
- 3645 Indian Queen Ln Unit 1
- 3645 Indian Queen Ln Unit B
- 3671 Indian Queen Ln
- 3643 Indian Queen Ln
- 3649 Indian Queen Ln Unit 51
- 3728 Midvale Ave
- 3641 Indian Queen Ln
- 3722-24 Midvale Ave
- 3722 Midvale Ave
- 3653 Indian Queen Ln
- 3639 Indian Queen Ln
- 3680 Indian Queen Ln
- 3680 Indian Queen Ln Unit 1
- 3680 Indian Queen Ln Unit 3
- 3680 Indian Queen Ln Unit 2
- 3674 Indian Queen Ln
- 3670-72 Indian Queen Ln
- 3670-72 Indian Queen Ln
- 3670-72 Indian Queen Ln Unit B
