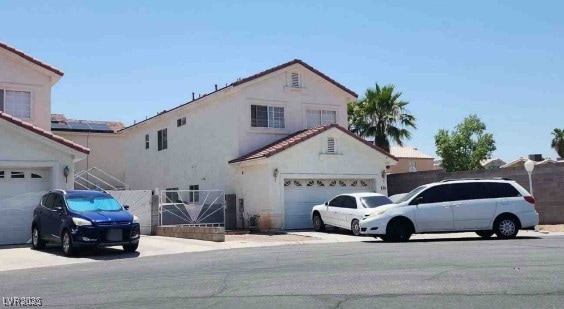3645 Julia Waldene Ct Las Vegas, NV 89129
Lone Mountain NeighborhoodEstimated payment $2,349/month
Highlights
- 2 Car Attached Garage
- Central Heating and Cooling System
- North Facing Home
About This Home
An Amazing investment opportunity in Las Vegas, NV. This two-story home was built in 1999 and has approx. 2,200 sq. ft. Sits on a good-size lot of 7,405 sq. ft. At this price if you blink it will be SOLD. Occupied Property - Please DO NOT DISTURB the occupant. All potential buyers are asked to check with City, County, Zoning, Tax, and other records to determine all details on this property listed above to their satisfaction. This is an AS-IS SALE property.
Listing Agent
RealHome Services & Solutions Brokerage Phone: 855-882-1314 License #B.0145591 Listed on: 07/03/2025
Home Details
Home Type
- Single Family
Est. Annual Taxes
- $3,291
Year Built
- Built in 1999
Lot Details
- 7,405 Sq Ft Lot
- North Facing Home
HOA Fees
- $65 Monthly HOA Fees
Parking
- 2 Car Attached Garage
Home Design
- Frame Construction
- Tile Roof
- Stucco
Interior Spaces
- 2,200 Sq Ft Home
- 2-Story Property
- Living Room with Fireplace
Bedrooms and Bathrooms
- 4 Bedrooms
- 3 Full Bathrooms
Schools
- Kahre Elementary School
- Cimarron-Memorial High School
Utilities
- Central Heating and Cooling System
- Natural Gas Not Available
Community Details
- Nvcm Association, Phone Number (702) 362-0318
- Ahey Estate Subdivision
Map
Home Values in the Area
Average Home Value in this Area
Tax History
| Year | Tax Paid | Tax Assessment Tax Assessment Total Assessment is a certain percentage of the fair market value that is determined by local assessors to be the total taxable value of land and additions on the property. | Land | Improvement |
|---|---|---|---|---|
| 2025 | $3,291 | $111,425 | $33,075 | $78,350 |
| 2024 | $3,179 | $111,425 | $33,075 | $78,350 |
| 2023 | $3,179 | $105,243 | $30,870 | $74,373 |
| 2022 | $2,520 | $92,940 | $24,990 | $67,950 |
| 2021 | $2,334 | $88,853 | $24,255 | $64,598 |
| 2020 | $2,164 | $87,550 | $23,520 | $64,030 |
| 2019 | $2,028 | $84,510 | $21,315 | $63,195 |
| 2018 | $1,935 | $75,295 | $14,700 | $60,595 |
| 2017 | $2,473 | $75,434 | $14,000 | $61,434 |
| 2016 | $2,064 | $70,807 | $9,100 | $61,707 |
| 2015 | $2,304 | $60,758 | $8,400 | $52,358 |
| 2014 | $2,049 | $51,844 | $7,000 | $44,844 |
Property History
| Date | Event | Price | List to Sale | Price per Sq Ft |
|---|---|---|---|---|
| 09/22/2025 09/22/25 | Price Changed | $379,000 | -10.3% | $172 / Sq Ft |
| 09/04/2025 09/04/25 | Price Changed | $422,500 | -9.3% | $192 / Sq Ft |
| 08/20/2025 08/20/25 | Price Changed | $465,900 | -3.2% | $212 / Sq Ft |
| 08/05/2025 08/05/25 | Price Changed | $481,300 | -4.3% | $219 / Sq Ft |
| 07/21/2025 07/21/25 | Price Changed | $503,100 | -0.5% | $229 / Sq Ft |
| 07/03/2025 07/03/25 | For Sale | $505,700 | -- | $230 / Sq Ft |
Purchase History
| Date | Type | Sale Price | Title Company |
|---|---|---|---|
| Trustee Deed | $430,770 | Premium Title | |
| Trustee Deed | $6,056 | None Available | |
| Grant Deed | -- | None Available | |
| Contract Of Sale | $219,000 | Old Republic Title Company | |
| Bargain Sale Deed | -- | Chicago Title | |
| Special Warranty Deed | $207,000 | -- | |
| Corporate Deed | $158,634 | Fidelity National Title | |
| Trustee Deed | $158,634 | Fidelity National Title | |
| Deed | $182,500 | Land Title |
Mortgage History
| Date | Status | Loan Amount | Loan Type |
|---|---|---|---|
| Previous Owner | $237,000 | Unknown | |
| Previous Owner | $196,650 | VA | |
| Previous Owner | $186,056 | VA |
Source: Las Vegas REALTORS®
MLS Number: 2698126
APN: 138-09-224-009
- 3632 Julia Waldene Ct
- 8212 Cactus Root Ct
- 3600 N Tomsik St
- 3695 Funston Way
- 8233 Rocky Bluff Way
- 3685 Julius Ct
- 8404 Cavaricci Ave
- 3708 Bronco Billy Ct Unit 4
- 3508 Tuscany Village Dr
- 8409 Blazing Sun Ave
- 3546 Reserve Ct
- 8036 Hurricane Cove Ct
- 3640 Chateau Meadow St
- 3758 Norton Dr
- 8425 Orchard Ridge Ave
- 8433 Cinnamon Hill Ave
- 8437 Cinnamon Hill Ave
- 8433 Vast Horizon Ave
- 8200 Amersham Ave
- 8252 Roselle Ct
- 8309 Clearbreeze Ct
- 3512 Lockport St
- 3520 Tuscany Village Dr
- 7907 Macklin St
- 8409 Blazing Sun Ave
- 7909 W Gilmore Ave
- 3428 Lockport St
- 7950 Howard Dade Ave
- 3441 Bedfordshire Place
- 3416 Coconino Ln
- 3733 Copper Keg Ct
- 8416 Sewards Bluff Ave
- 3305 Tuscany Village Dr
- 7941 Turtle Island Ct
- 10072 Roseum Ct
- 10076 Roseum Ct
- 8456 W Gilmore Ave
- 7813 Seychelles Ct
- 7764 Howard Dade Ave
- 8476 Sewards Bluff Ave

