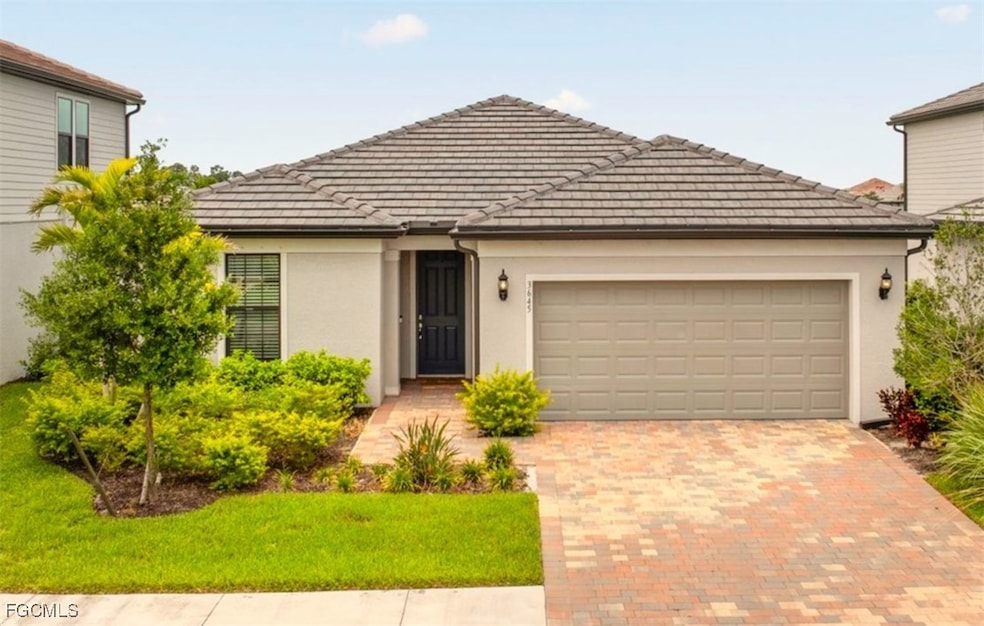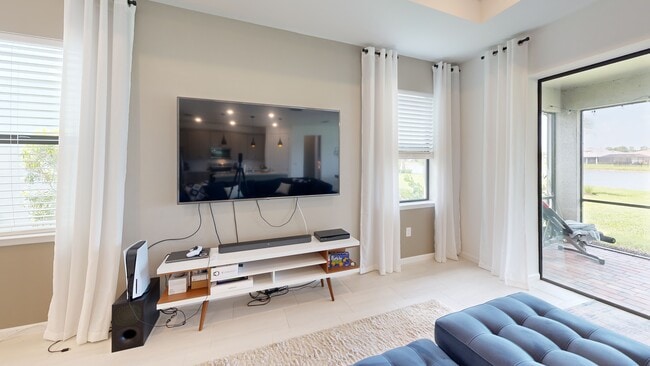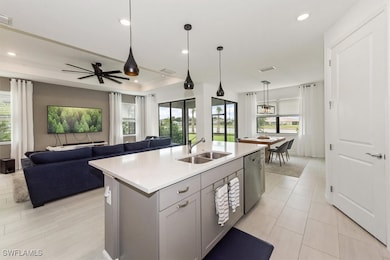
3645 Wild Sage Way Alva, FL 33920
River Hall Country Club NeighborhoodEstimated payment $2,857/month
Highlights
- Lake Front
- Gated Community
- Great Room
- Fitness Center
- Clubhouse
- Screened Porch
About This Home
Better than new!!! This stunning 2-year-old Pulte built home backs to tranquil water views, and showcases impeccable decorating with tasteful accent walls, stylish light fixtures, and modern ceiling fans throughout.
The island kitchen boasts sleek gray cabinetry and quartz countertops, and flows effortlessly into the spacious great room with tray ceilings — perfect for entertaining family and friends. The primary suite offers a serene retreat with water views, double vanity bath, extra-large shower, and an expansive walk-in closet.
Plank tile flooring runs through the main living areas, hall, and den for a cohesive, easy-care look. Enjoy Florida living year-round on the covered and screened lanai overlooking the large backyard and peaceful surroundings. Sellers offering 1 year of HOA dues paid for any
sale closing by December 15th!!! All of this in a community that offers resort-style amenities, including a clubhouse, lagoon-style pool, fitness center, sports courts, and low HOA fees. This incredible home is super clean, beautifully maintained, and ready for you to move right in! This one can come furnished or unfurnished - the choice is yours! 1 year home warranty also provided.
Home Details
Home Type
- Single Family
Est. Annual Taxes
- $6,121
Year Built
- Built in 2023
Lot Details
- 7,279 Sq Ft Lot
- Lot Dimensions are 50 x 145 x 50 x 145
- Lake Front
- Northeast Facing Home
- Rectangular Lot
- Sprinkler System
- Property is zoned RPD
HOA Fees
Parking
- 2 Car Attached Garage
- Garage Door Opener
- Driveway
Home Design
- Entry on the 1st floor
- Tile Roof
- Stucco
Interior Spaces
- 2,051 Sq Ft Home
- 1-Story Property
- Furnished or left unfurnished upon request
- Tray Ceiling
- Ceiling Fan
- Shutters
- Single Hung Windows
- French Doors
- Great Room
- Open Floorplan
- Den
- Hobby Room
- Screened Porch
- Lake Views
- Fire and Smoke Detector
Kitchen
- Self-Cleaning Oven
- Range
- Microwave
- Freezer
- Dishwasher
- Kitchen Island
- Disposal
Flooring
- Carpet
- Tile
Bedrooms and Bathrooms
- 3 Bedrooms
- Split Bedroom Floorplan
- Closet Cabinetry
- Walk-In Closet
- 2 Full Bathrooms
- Dual Sinks
- Shower Only
- Separate Shower
Laundry
- Dryer
- Washer
Outdoor Features
- Screened Patio
Utilities
- Central Heating and Cooling System
- High Speed Internet
- Cable TV Available
Listing and Financial Details
- Tax Lot 150
- Assessor Parcel Number 35-43-26-L4-08000.1500
Community Details
Overview
- Association fees include cable TV, internet, irrigation water, legal/accounting, recreation facilities, security
- Association Phone (239) 237-2952
- Hampton Lakes Subdivision
Recreation
- Tennis Courts
- Community Basketball Court
- Shuffleboard Court
- Community Playground
- Fitness Center
- Community Pool
- Park
Additional Features
- Clubhouse
- Gated Community
Matterport 3D Tour
Floorplan
Map
Home Values in the Area
Average Home Value in this Area
Tax History
| Year | Tax Paid | Tax Assessment Tax Assessment Total Assessment is a certain percentage of the fair market value that is determined by local assessors to be the total taxable value of land and additions on the property. | Land | Improvement |
|---|---|---|---|---|
| 2025 | $6,121 | $326,477 | $74,290 | $251,607 |
| 2024 | $6,121 | $323,938 | $123,861 | $199,581 |
| 2023 | $2,996 | $88,742 | $88,742 | $0 |
| 2022 | $1,582 | $1,992 | $0 | $0 |
| 2021 | $1,534 | $6,637 | $6,637 | $0 |
Property History
| Date | Event | Price | List to Sale | Price per Sq Ft |
|---|---|---|---|---|
| 07/31/2025 07/31/25 | Price Changed | $399,999 | -2.4% | $195 / Sq Ft |
| 07/03/2025 07/03/25 | For Sale | $410,000 | -- | $200 / Sq Ft |
Purchase History
| Date | Type | Sale Price | Title Company |
|---|---|---|---|
| Special Warranty Deed | $150,000 | None Listed On Document |
About the Listing Agent

If you’re looking for someone who values competence, communication and creating customers for life by providing exceptional service and results, then you have found her. Having started my her time real estate career in 1995, Lesley has had the opportunity to study, experience and adapt to the ever changing trends and technology in the industry as a whole, as well as to specific applications needed for each and every transaction. She has been a full time resident in southwest Florida since the
Lesley's Other Listings
Source: Florida Gulf Coast Multiple Listing Service
MLS Number: 225059025
APN: 35-43-26-L4-08000.1500
- 3627 Wild Sage Way
- 3618 Wild Sage Way
- 3624 Passion Vine Dr
- 16210 Bacopa Dr
- 3663 Passion Vine Dr
- 3748 Passion Vine Dr
- 3705 Passion Vine Dr
- 3922 E Hampton Cir
- 3745 Passion Vine Dr
- 3834 Passion Vine Dr
- 16221 Bacopa Dr
- 16030 Rosemallow Ln
- 16042 Rosemallow Ln
- 16176 Rosemallow Ln
- 3314 74th St W
- 4040 E Hampton Cir
- 3928 Sweet Alyssum Terrace
- 16788 Rolling Rock Blvd
- 3215 75th St W
- 16784 Rolling Rock Blvd
- 3603 Wild Sage Way
- 3700 Passion Vine Dr
- 3983 E Hampton Cir
- 3984 Sweet Alyssum Terrace
- 3928 Sweet Alyssum Terrace
- 16570 Goldenrod Ln Unit 202
- 16550 Goldenrod Ln Unit 102
- 16550 Goldenrod Ln Unit 103
- 16521 Goldenrod Ln Unit 202
- 3425 Hampton Blvd
- 3202 71st St W
- 14905 Palamos Cir
- 14728 Palamos Cir
- 2706 72nd St W
- 2613 72nd St W
- 14984 Palamos Cir
- 14988 Palamos Cir
- 3315 67th St W
- 3010 71st St W
- 3333 Hampton Blvd





