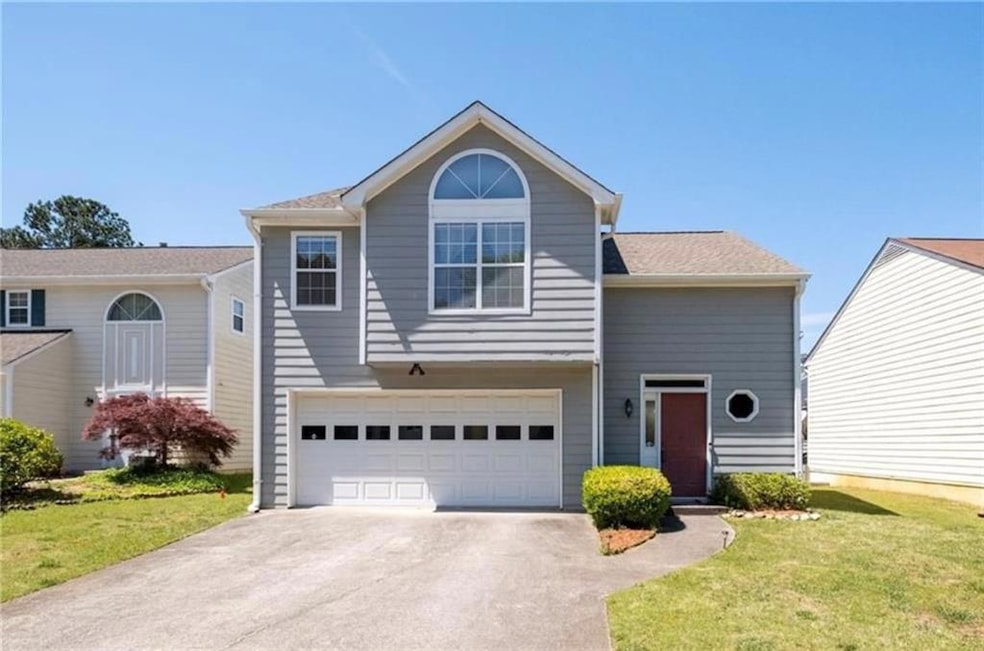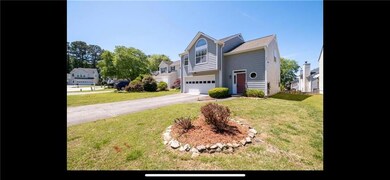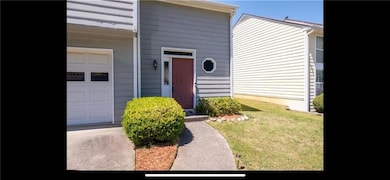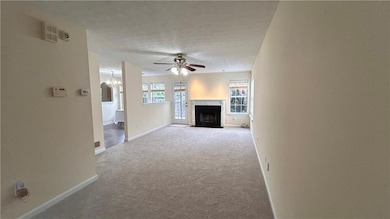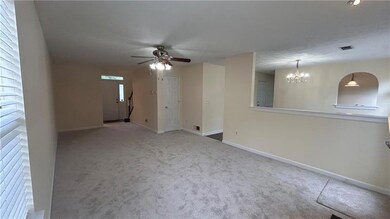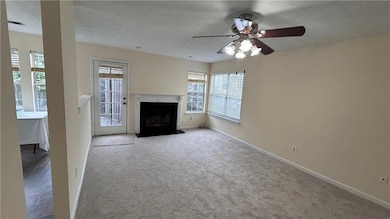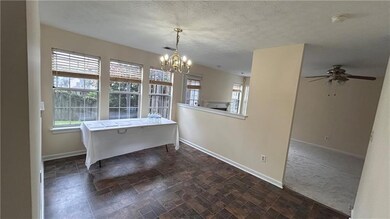3646 Gray Place Duluth, GA 30096
Estimated payment $2,336/month
Highlights
- Clubhouse
- Oversized primary bedroom
- Neighborhood Views
- Chattahoochee Elementary School Rated A
- Traditional Architecture
- Community Pool
About This Home
Welcome to this beautifully maintained 3-bedroom, 2.5-bath home nestled in a highly sought-after swim/tennis community in the heart of Duluth. This charming residence offers an open and functional floor plan, featuring ceramic tile flooring throughout the foyer, kitchen, dining room, and bathrooms, with cozy carpet in the living area. All bedrooms and the laundry room are conveniently located upstairs for added privacy and ease. Updates: Fresh interior paint throughout and brand-new carpeting have just been completed, so you can move in with confidence and style. Enjoy access to community amenities including a pool, tennis courts, and clubhouse. Conveniently located near highways, shopping, dining, and local parks. With no rental restrictions, this home is a perfect fit for both homeowners and investors alike. Full of potential—don’t miss this incredible opportunity in one of Duluth’s most desirable neighborhoods!
Home Details
Home Type
- Single Family
Est. Annual Taxes
- $4,544
Year Built
- Built in 1992
Lot Details
- 3,485 Sq Ft Lot
- Back Yard
HOA Fees
- $60 Monthly HOA Fees
Parking
- 2 Car Attached Garage
- Parking Accessed On Kitchen Level
- Garage Door Opener
- Secured Garage or Parking
Home Design
- Traditional Architecture
- Slab Foundation
- Composition Roof
- Cement Siding
Interior Spaces
- 1,630 Sq Ft Home
- 2-Story Property
- Ceiling Fan
- Gas Log Fireplace
- Window Treatments
- Entrance Foyer
- Living Room with Fireplace
- Breakfast Room
- Formal Dining Room
- Neighborhood Views
Kitchen
- Electric Oven
- Gas Cooktop
- Microwave
- Dishwasher
- Disposal
Flooring
- Carpet
- Ceramic Tile
Bedrooms and Bathrooms
- 3 Bedrooms
- Oversized primary bedroom
- Separate Shower in Primary Bathroom
Laundry
- Laundry Room
- Laundry on upper level
- 220 Volts In Laundry
- Gas Dryer Hookup
Home Security
- Security Lights
- Carbon Monoxide Detectors
- Fire and Smoke Detector
Outdoor Features
- Patio
Location
- Property is near schools
- Property is near shops
Schools
- Chattahoochee - Gwinnett Elementary School
- Duluth Middle School
- Duluth High School
Utilities
- Central Heating and Cooling System
- 110 Volts
- Phone Available
- Cable TV Available
Listing and Financial Details
- Assessor Parcel Number R6292C021
Community Details
Overview
- $225 Initiation Fee
- Pmi Northeast Atlanta Association, Phone Number (470) 238-9150
- Chattahoochee Hills Subdivision
Amenities
- Clubhouse
Recreation
- Tennis Courts
- Community Playground
- Community Pool
- Trails
Map
Home Values in the Area
Average Home Value in this Area
Tax History
| Year | Tax Paid | Tax Assessment Tax Assessment Total Assessment is a certain percentage of the fair market value that is determined by local assessors to be the total taxable value of land and additions on the property. | Land | Improvement |
|---|---|---|---|---|
| 2025 | $1,124 | $157,800 | $29,920 | $127,880 |
| 2024 | $4,544 | $142,000 | $31,200 | $110,800 |
| 2023 | $4,544 | $144,400 | $24,000 | $120,400 |
| 2022 | $2,907 | $125,360 | $24,000 | $101,360 |
| 2021 | $2,434 | $99,200 | $20,000 | $79,200 |
| 2020 | $2,295 | $91,600 | $16,000 | $75,600 |
| 2019 | $2,774 | $85,680 | $16,000 | $69,680 |
| 2018 | $1,624 | $60,280 | $12,000 | $48,280 |
| 2016 | $1,550 | $56,760 | $12,000 | $44,760 |
| 2015 | $1,931 | $56,760 | $12,000 | $44,760 |
| 2014 | $1,450 | $51,040 | $10,000 | $41,040 |
Property History
| Date | Event | Price | List to Sale | Price per Sq Ft | Prior Sale |
|---|---|---|---|---|---|
| 09/22/2025 09/22/25 | Pending | -- | -- | -- | |
| 09/05/2025 09/05/25 | Price Changed | $360,000 | -1.4% | $221 / Sq Ft | |
| 08/14/2025 08/14/25 | Price Changed | $365,000 | -3.9% | $224 / Sq Ft | |
| 07/31/2025 07/31/25 | For Sale | $380,000 | 0.0% | $233 / Sq Ft | |
| 07/31/2025 07/31/25 | Price Changed | $380,000 | +7.0% | $233 / Sq Ft | |
| 06/01/2023 06/01/23 | Sold | $355,000 | +6.0% | $354 / Sq Ft | View Prior Sale |
| 05/01/2023 05/01/23 | Pending | -- | -- | -- | |
| 04/27/2023 04/27/23 | For Sale | $335,000 | +186.3% | $334 / Sq Ft | |
| 05/11/2012 05/11/12 | Sold | $117,000 | -2.4% | $87 / Sq Ft | View Prior Sale |
| 03/26/2012 03/26/12 | Pending | -- | -- | -- | |
| 02/14/2012 02/14/12 | For Sale | $119,900 | -- | $90 / Sq Ft |
Purchase History
| Date | Type | Sale Price | Title Company |
|---|---|---|---|
| Warranty Deed | $355,000 | -- | |
| Warranty Deed | $117,000 | -- | |
| Foreclosure Deed | $70,000 | -- | |
| Deed | $155,000 | -- | |
| Quit Claim Deed | -- | -- |
Mortgage History
| Date | Status | Loan Amount | Loan Type |
|---|---|---|---|
| Open | $266,250 | New Conventional | |
| Previous Owner | $113,625 | FHA | |
| Previous Owner | $75,000 | New Conventional | |
| Previous Owner | $152,605 | FHA | |
| Previous Owner | $116,000 | New Conventional |
Source: First Multiple Listing Service (FMLS)
MLS Number: 7622515
APN: 6-292C-021
- 3543 Benthollow Way
- 3620 Darwin Place
- 3677 Blackshear Ct
- 3544 Willgrove Way
- 3555 Grovecrest Way Unit 5
- 3543 Willgrove Way Unit 1
- 3485 Parkbrooke Ln
- 3629 E Bay St
- 3707 Meeting St
- 3659 E Bay St
- 3745 Meeting St
- 3929 Meeting St
- 3923 Meeting St
- 3254 Howell Cir
- 3622 S Whippoorwill Dr
- 3310 McClure Woods Ct
- 3530 McClure Woods Dr
- 3781 Meeting St Unit 4
