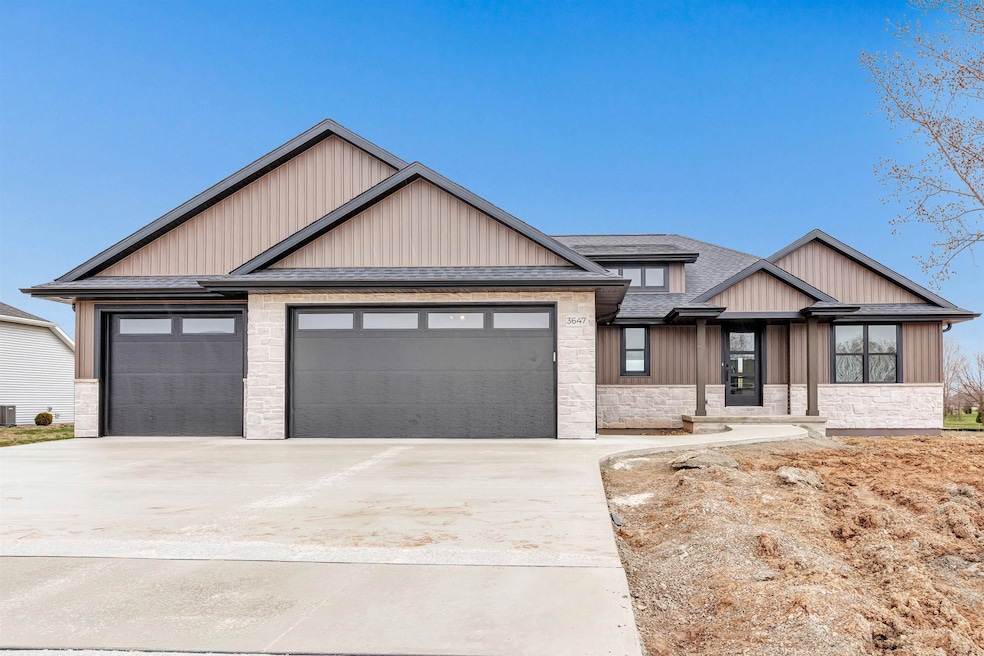
3647 Ella Jo Way de Pere, WI 54115
Highlights
- New Construction
- 3 Car Attached Garage
- Forced Air Heating and Cooling System
- 1 Fireplace
- Walk-In Closet
- Kitchen Island
About This Home
As of July 2025Nestled in the Highland Ridge subdivision, this split bed, new built ranch home is packed w/ high end finishes, offers W DePere Schools & backs up to a pond for no neighbors! Lg foyer welcomes you into the open concept LR w/gas FP, vault ceilings & tons of natural light. Gourmet kitchen features 10ft quartz island, tile backsplsh, w-in pantry (8x6) plus SS appliances w/ upgraded gas range & french door fridge! Enjoy the covered back patio right off the DR w/ views of pond. Primary bedroom features tray ceilings, en suite bath w/ double vanity, w-in tile shower & lg w-in closet! FF laundry w/ separate half bath & locker system. All solid surface countertops throughout home! Unfinished LL w/ egress window & rough-in for full bath is ready for expansion. One Year builder warranty is included!
Last Agent to Sell the Property
Keller Williams Green Bay Brokerage Phone: 920-371-6625 License #94-87423 Listed on: 04/25/2025

Home Details
Home Type
- Single Family
Year Built
- Built in 2025 | New Construction
Lot Details
- 0.32 Acre Lot
- Rural Setting
Home Design
- Poured Concrete
- Stone Exterior Construction
- Vinyl Siding
Interior Spaces
- 1,884 Sq Ft Home
- 1-Story Property
- 1 Fireplace
- Basement Fills Entire Space Under The House
Kitchen
- Oven or Range
- Microwave
- Kitchen Island
- Disposal
Bedrooms and Bathrooms
- 3 Bedrooms
- Split Bedroom Floorplan
- Walk-In Closet
- Primary Bathroom is a Full Bathroom
- Walk-in Shower
Parking
- 3 Car Attached Garage
- Driveway
Utilities
- Forced Air Heating and Cooling System
- Heating System Uses Natural Gas
Community Details
- Built by JAAK Develpoment LLC
- Highland Ridge Subdivision
Similar Homes in de Pere, WI
Home Values in the Area
Average Home Value in this Area
Property History
| Date | Event | Price | Change | Sq Ft Price |
|---|---|---|---|---|
| 07/31/2025 07/31/25 | Sold | $559,000 | -0.2% | $297 / Sq Ft |
| 07/02/2025 07/02/25 | Pending | -- | -- | -- |
| 04/25/2025 04/25/25 | For Sale | $559,900 | -- | $297 / Sq Ft |
Tax History Compared to Growth
Agents Affiliated with this Home
-

Seller's Agent in 2025
Karina Smet
Keller Williams Green Bay
(920) 371-6625
3 in this area
100 Total Sales
-

Buyer's Agent in 2025
Robert Gryboski
Gryboski Builders, Inc.
(920) 609-1522
1 in this area
6 Total Sales
Map
Source: REALTORS® Association of Northeast Wisconsin
MLS Number: 50307029
- 1354 Shelby Ln
- 1338 Highland Ridge Dr
- 3644 E Hank Ave
- 1362 Highland Ridge Dr
- 1372 Shelby Ln
- 1359 Shelby Ln
- 3633 E Hank Ave
- 3608 E Hank Ave
- 3566 E Hank Ave
- 3581 E Hank Ave
- 3573 E Hank Ave
- 3631 Lost Ln
- 1126 Princess Dove Cir
- 1132 Misty Meadow Cir Unit 2
- 3507 Crocus Dr
- 1108 Hoks Ridge Ln
- 1457 Sand Acres Dr
- 1280 W Main Ave
- 3635 Woods Edge Way
- 1490 Fernando Dr
