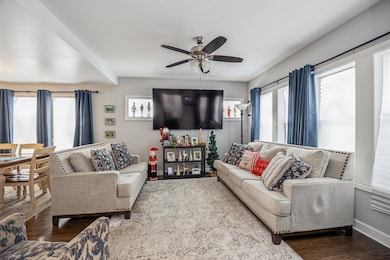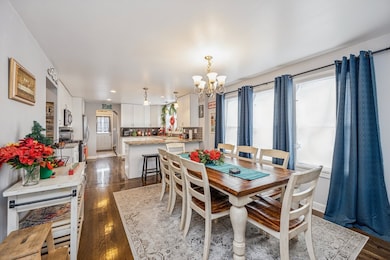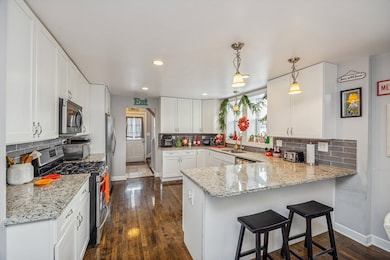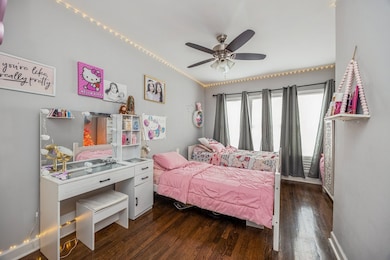3647 Euclid Ave Berwyn, IL 60402
Estimated payment $3,464/month
Highlights
- Wood Flooring
- Corner Lot
- Bungalow
- Main Floor Bedroom
- Laundry Room
- 4-minute walk to Freedom Park
About This Home
This is one you do not want to miss! Open concept bungalow with beautiful kitchen featuring stainless steel appliances, artisan backsplash, granite counters, gleaming hardwood floors, peninsula with seating, opens up to dining room which leads into living room. All you've ever wanted in one home! 2 bedrooms and full bath on main level. Heading upstairs, master suite with it's own living room! Very versatile, can be office or huge walk in closet, nursery, dressing room etc. Full bath as well with double sinks and shower. Everything you need to relax, in one space after a long day. Basement, finished for rec room/ family room etc. Two additional rooms in lower level currently being used as bedrooms. Full bath as well in lower level, perfect for teenagers or related living, guest quarters etc. Nothing is missing from this wonderfully decorated corner brick bungalow in south Berwyn. Min from I55 and 290. Walk to bus, metra, dining, grocery etc. Completely ready to move in! Nothing to do here! Last but not least, fenced in yard for kids/ dogs/ entertaining!
Home Details
Home Type
- Single Family
Est. Annual Taxes
- $9,984
Year Built
- Built in 1923 | Remodeled in 2017
Lot Details
- 3,720 Sq Ft Lot
- Lot Dimensions are 30x125
- Corner Lot
Parking
- 2 Car Garage
- Parking Included in Price
Home Design
- Bungalow
- Brick Exterior Construction
Interior Spaces
- 2,886 Sq Ft Home
- 2-Story Property
- Family Room
- Combination Dining and Living Room
- Basement
- Finished Basement Bathroom
- Laundry Room
Flooring
- Wood
- Carpet
Bedrooms and Bathrooms
- 4 Bedrooms
- 4 Potential Bedrooms
- Main Floor Bedroom
- Bathroom on Main Level
- 3 Full Bathrooms
- Dual Sinks
Utilities
- Forced Air Heating and Cooling System
- Heating System Uses Natural Gas
- Lake Michigan Water
Map
Home Values in the Area
Average Home Value in this Area
Tax History
| Year | Tax Paid | Tax Assessment Tax Assessment Total Assessment is a certain percentage of the fair market value that is determined by local assessors to be the total taxable value of land and additions on the property. | Land | Improvement |
|---|---|---|---|---|
| 2024 | $9,182 | $26,868 | $4,557 | $22,311 |
| 2023 | $5,846 | $29,000 | $4,557 | $24,443 |
| 2022 | $5,846 | $18,630 | $3,999 | $14,631 |
| 2021 | $5,711 | $16,286 | $3,999 | $12,287 |
| 2020 | $5,493 | $16,286 | $3,999 | $12,287 |
| 2019 | $5,194 | $14,953 | $3,627 | $11,326 |
| 2018 | $5,393 | $16,148 | $3,627 | $12,521 |
| 2017 | $7,011 | $16,148 | $3,627 | $12,521 |
| 2016 | $4,026 | $13,565 | $2,976 | $10,589 |
| 2015 | $5,767 | $13,565 | $2,976 | $10,589 |
| 2014 | $2,016 | $13,565 | $2,976 | $10,589 |
| 2013 | $1,835 | $15,662 | $2,976 | $12,686 |
Property History
| Date | Event | Price | List to Sale | Price per Sq Ft | Prior Sale |
|---|---|---|---|---|---|
| 12/03/2025 12/03/25 | For Sale | $499,900 | +16.5% | $173 / Sq Ft | |
| 06/28/2023 06/28/23 | Sold | $429,000 | 0.0% | $149 / Sq Ft | View Prior Sale |
| 05/27/2023 05/27/23 | Pending | -- | -- | -- | |
| 05/24/2023 05/24/23 | For Sale | $429,000 | -- | $149 / Sq Ft |
Purchase History
| Date | Type | Sale Price | Title Company |
|---|---|---|---|
| Warranty Deed | $429,000 | Chicago Title Insurance Compan | |
| Warranty Deed | $303,000 | Fidelity National Title Insu | |
| Deed | $129,000 | Old Republic National Title | |
| Warranty Deed | -- | None Available |
Mortgage History
| Date | Status | Loan Amount | Loan Type |
|---|---|---|---|
| Open | $364,650 | New Conventional | |
| Previous Owner | $297,511 | FHA | |
| Previous Owner | $216,850 | Construction |
Source: Midwest Real Estate Data (MRED)
MLS Number: 12526800
APN: 16-31-401-032-0000
- 3715 Euclid Ave
- 3728 Wesley Ave
- 3636 Oak Park Ave
- 3724 Oak Park Ave
- 3729 Grove Ave
- 3731 Grove Ave
- 3807 Wesley Ave
- 3847 Euclid Ave
- 3825 Kenilworth Ave
- 3807 Scoville Ave
- 4032 East Ave
- 3548 Clinton Ave
- 3418 Wesley Ave
- 3619 Gunderson Ave
- 3416 Euclid Ave
- 3428 East Ave
- 3915 Clarence Ave
- 3420 Grove Ave
- 3508 Gunderson Ave
- 3936 Oak Park Ave
- 3542 Wesley Ave
- 3800 Euclid Ave
- 3721 Wisconsin Ave
- 3303 Grove Ave Unit 304
- 3537 S Harlem Ave Unit 2
- 3529 S Harlem Ave Unit 8
- 3800 S Harvey Ave Unit ID1301570P
- 3833 S 61st Ct Unit ID1303254P
- 3122 Wisconsin Ave
- 6003 W 35th St Unit 3
- 6005 W 35th St Unit 2
- 4343 Wisconsin Ave Unit 3
- 4300 Maple Ave Unit 1
- 6444 28th Place
- 4313 S Harlem Ave Unit 3
- 2825 Ridgeland Ave Unit 10
- 3014 Harlem Ave Unit 1
- 2835 S Harvey Ave Unit 1st floor
- 4453 S Harlem Ave Unit 2A
- 4552 Kenilworth Ave Unit ID1285031P







