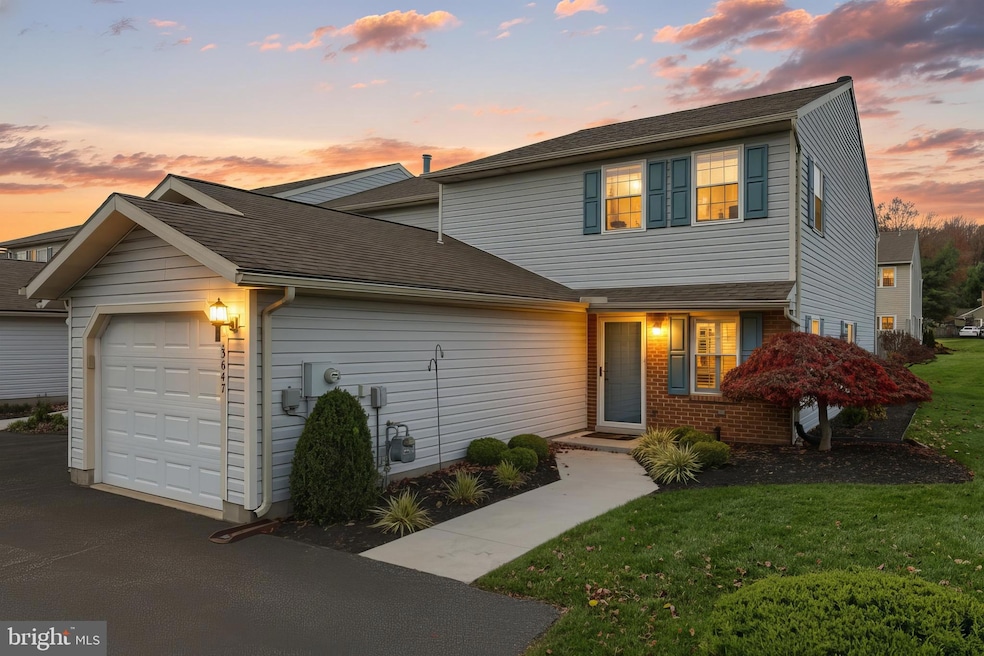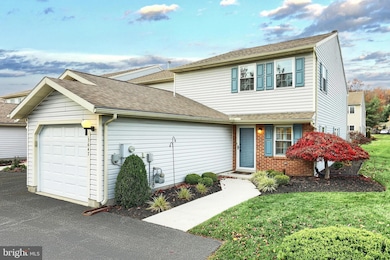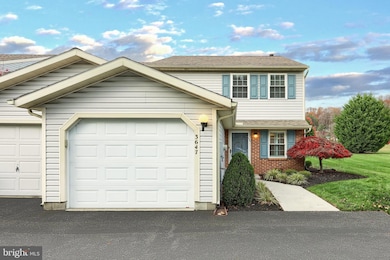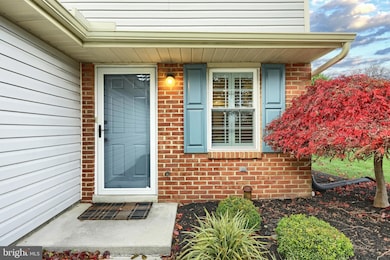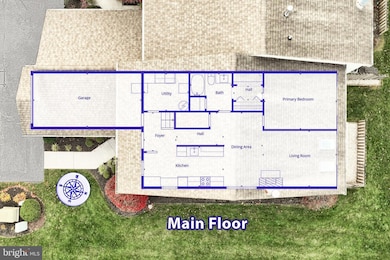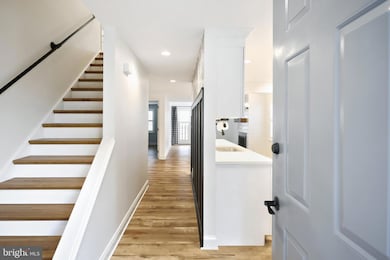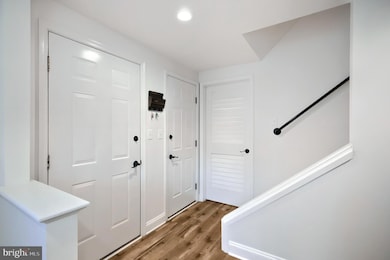Estimated payment $2,030/month
Highlights
- Popular Property
- Open Floorplan
- Premium Lot
- Central York High School Rated A-
- Colonial Architecture
- 1-minute walk to Springetts Oaks Park
About This Home
Welcome to 3647 Hope Lane, a beautifully updated end-unit condo in Springett's Village, located in Central School District. With 1,920 square feet of living space, this 3-bedroom, 2-bath home offers a thoughtful blend of rustic charm and modern updates from top to bottom. The main level features a spacious primary suite with built-in closet storage, an open kitchen with quartz countertops, subway tile backsplash, and added cabinets for extra convenience. The updated laundry room adds everyday functionality, while luxury plank flooring, recessed lighting, ceiling fans, and new windows enhance comfort and style throughout. Both bathrooms have been tastefully remodeled, and every detail—from doors and hardware to fixtures—has been carefully upgraded. Upstairs, a bright loft with skylights provides flexible space for a home office or bonus room. Two generously sized guest bedrooms include walk-in closets and brand-new carpet. Additional highlights include a new HVAC system (2020), a 1-car garage, and 4+ additional parking spaces. As an end unit, enjoy added privacy and natural light. The condo fee covers exterior maintenance, lawn care, landscaping, snow removal, and trash—making this a low-maintenance, move-in ready home in a desirable East York location. An elevated standard of care and refinement throughout will be evident at your every turn.
Listing Agent
(717) 577-0938 johnpwiga@gmail.com Iron Valley Real Estate of York County License #BK3477371 Listed on: 11/14/2025

Co-Listing Agent
(717) 758-5072 johnjwiga@gmail.com Iron Valley Real Estate of York County
Open House Schedule
-
Sunday, November 16, 202512:00 to 2:00 pm11/16/2025 12:00:00 PM +00:0011/16/2025 2:00:00 PM +00:00Upgraded top to bottom with long-term value in mind — not just resale.Add to Calendar
Townhouse Details
Home Type
- Townhome
Est. Annual Taxes
- $3,571
Year Built
- Built in 1994 | Remodeled in 2021
Lot Details
- Backs To Open Common Area
- Landscaped
- No Through Street
- Corner Lot
- Level Lot
- Back and Side Yard
- Property is in excellent condition
HOA Fees
- $205 Monthly HOA Fees
Parking
- 1 Car Direct Access Garage
- Oversized Parking
- Parking Storage or Cabinetry
- Front Facing Garage
- Garage Door Opener
- On-Street Parking
Home Design
- Colonial Architecture
- Slab Foundation
- Architectural Shingle Roof
- Aluminum Siding
- Vinyl Siding
Interior Spaces
- 1,920 Sq Ft Home
- Property has 2 Levels
- Open Floorplan
- Built-In Features
- Ceiling Fan
- Skylights
- Recessed Lighting
- Self Contained Fireplace Unit Or Insert
- Fireplace Mantel
- Replacement Windows
- Insulated Windows
- Window Treatments
- Family Room
- Combination Dining and Living Room
- Loft
- Laundry on main level
Kitchen
- Upgraded Countertops
- Wine Rack
Flooring
- Carpet
- Luxury Vinyl Plank Tile
Bedrooms and Bathrooms
- En-Suite Bathroom
- Walk-In Closet
Schools
- Central York Middle School
- Central York High School
Utilities
- 90% Forced Air Heating and Cooling System
- 200+ Amp Service
- Electric Water Heater
- Municipal Trash
Additional Features
- Level Entry For Accessibility
- Energy-Efficient Windows
- Patio
- Suburban Location
Listing and Financial Details
- Tax Lot 0001
- Assessor Parcel Number 46-000-33-0001-G0-C0048
Community Details
Overview
- $820 Capital Contribution Fee
- Association fees include all ground fee, common area maintenance, exterior building maintenance, lawn care front, lawn care rear, lawn care side, lawn maintenance, reserve funds, road maintenance, snow removal, trash
- Springetts Village Condos
- Springetts Village Subdivision
Recreation
- Community Playground
Pet Policy
- Dogs and Cats Allowed
Map
Home Values in the Area
Average Home Value in this Area
Tax History
| Year | Tax Paid | Tax Assessment Tax Assessment Total Assessment is a certain percentage of the fair market value that is determined by local assessors to be the total taxable value of land and additions on the property. | Land | Improvement |
|---|---|---|---|---|
| 2025 | $3,926 | $112,220 | $0 | $112,220 |
| 2024 | $3,298 | $112,220 | $0 | $112,220 |
| 2023 | $6,967 | $112,220 | $0 | $112,220 |
| 2022 | $6,927 | $112,220 | $0 | $112,220 |
| 2021 | $6,736 | $112,220 | $0 | $112,220 |
| 2020 | $6,577 | $112,220 | $0 | $112,220 |
| 2019 | $3,078 | $112,220 | $0 | $112,220 |
| 2018 | $3,013 | $112,220 | $0 | $112,220 |
| 2017 | $2,898 | $112,220 | $0 | $112,220 |
| 2016 | $0 | $112,220 | $0 | $112,220 |
| 2015 | -- | $112,220 | $0 | $112,220 |
| 2014 | -- | $112,220 | $0 | $112,220 |
Property History
| Date | Event | Price | List to Sale | Price per Sq Ft | Prior Sale |
|---|---|---|---|---|---|
| 11/14/2025 11/14/25 | For Sale | $289,900 | +93.4% | $151 / Sq Ft | |
| 09/08/2020 09/08/20 | Sold | $149,900 | 0.0% | $78 / Sq Ft | View Prior Sale |
| 08/18/2020 08/18/20 | For Sale | $149,900 | 0.0% | $78 / Sq Ft | |
| 08/13/2020 08/13/20 | Pending | -- | -- | -- | |
| 08/13/2020 08/13/20 | For Sale | $149,900 | -- | $78 / Sq Ft |
Purchase History
| Date | Type | Sale Price | Title Company |
|---|---|---|---|
| Deed | $149,900 | None Available | |
| Deed | $138,000 | None Available | |
| Interfamily Deed Transfer | -- | -- |
Source: Bright MLS
MLS Number: PAYK2093522
APN: 46-000-33-0001.G0-C0048
- 3615 Pleasant Valley Rd
- 3689 Sorrel Ridge Ln
- 1623 Long Dr Unit 112
- 1415 Winterberry Dr
- 157 Sylvan Dr
- 144 Sylvan Dr
- 3830 Silver Spur Dr
- 142 Sylvan Dr
- 25 Jean Lo Way
- 34 Jean Lo Way
- 7 Jean Lo Way
- 6 Jean Lo Way Unit 1F
- 3842 Oakleigh Dr
- 3738 Stuart Dr
- 3793 Stuart Dr
- 20 Doersam Ct
- 3855 Stuart Dr
- 0 Cinema Dr
- 4054 Sandra Dr
- 2280 Spangler Cir
- 1 Wyndham Dr
- 50 Eisenhower Dr
- 3883 E Market St
- 139 Silver Spur Dr
- 3400 Eastern Blvd
- 21 S Northern Way
- 2685 Carnegie Rd
- 131 S Kershaw St
- 2475 Wharton Rd
- 1160 Blue Bird Ln Unit 22
- 1512 E Market St
- 1084 Harmony Hill Ln Unit 49
- 951 Cape Horn Rd
- 100 Bridlewood Way
- 118 W Market St Unit 118b
- 1638 Mount Rose Ave
- 301 Friendship Ave
- 1412 Mount Rose Ave
- 4975 Spring Rd
- 490 Windsor Rd Unit B
