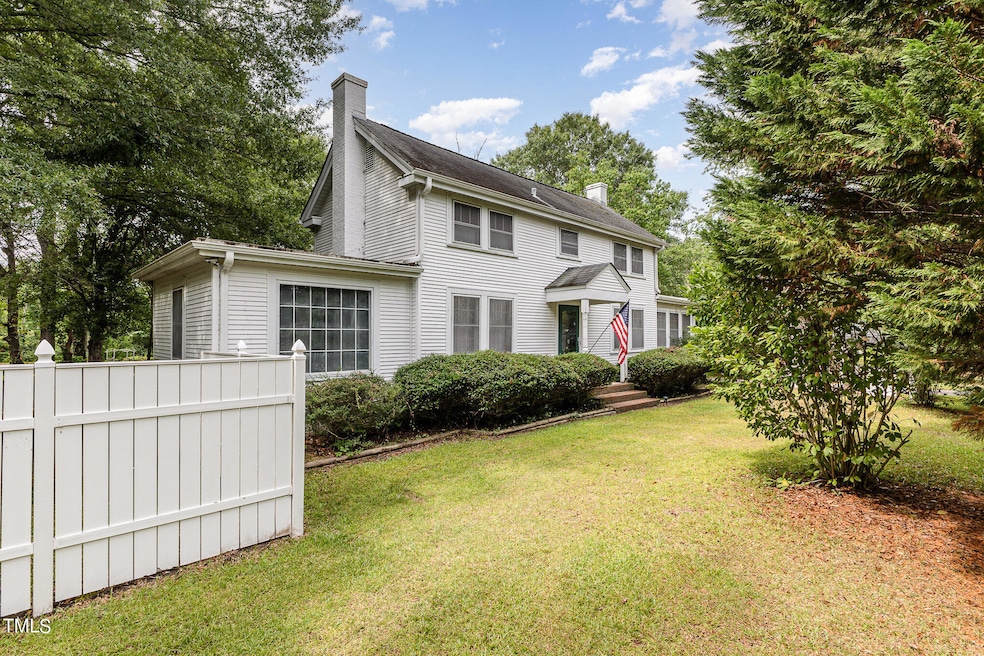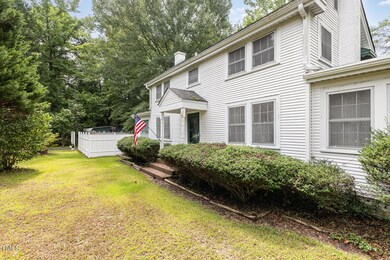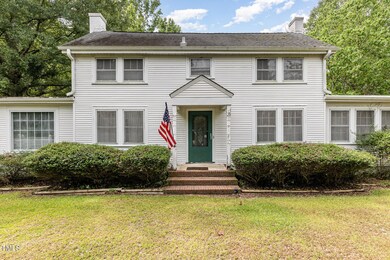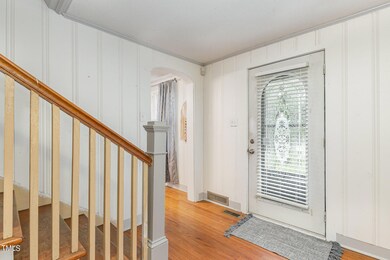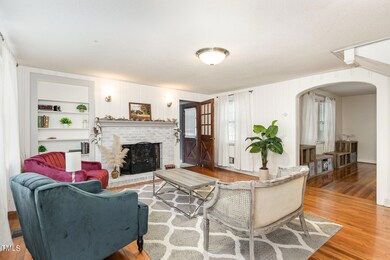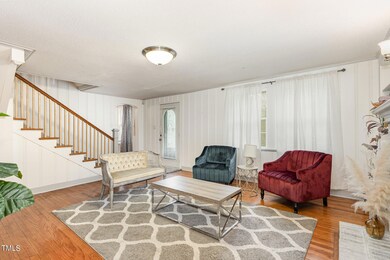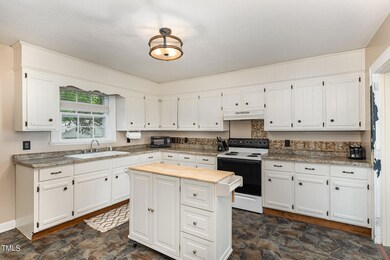
3647 Olivia Rd Sanford, NC 27332
Highlights
- Very Popular Property
- Gated Parking
- Pond View
- Docks
- Waterfall on Lot
- 2.31 Acre Lot
About This Home
As of August 2024Words just cannot describe this amazing property with its own mini lake with fountain, bridges, an amazing treehouse, gazebo and so much more! Detached garage and outbuilding, this is the perfect hobbyist home! The home itself is a large, 3 bedrooms, 2 bath with several bonus rooms. The owners have brought so much character back into this home with resurfaced original hardwoods, original cabinets, a renovated downstairs bath (while keeping the original tile, just stunning). The upstairs also has original hardwoods that can be refinished and an upstairs full bath. This home has so much potential with its sprawling 2.31 acres! This is a must see property, don't delay!
Last Agent to Sell the Property
Mark Spain Real Estate License #348511 Listed on: 07/09/2024

Home Details
Home Type
- Single Family
Est. Annual Taxes
- $1,324
Year Built
- Built in 1930
Lot Details
- 2.31 Acre Lot
- Wooded Lot
Parking
- 2 Car Garage
- Circular Driveway
- Gated Parking
- 6 Open Parking Spaces
Home Design
- Traditional Architecture
- Pillar, Post or Pier Foundation
- Shingle Roof
- Shingle Siding
- Lead Paint Disclosure
Interior Spaces
- 2,239 Sq Ft Home
- 2-Story Property
- Built-In Features
- Woodwork
- Wood Burning Fireplace
- Family Room
- Living Room with Fireplace
- Dining Room
- Home Office
- Pond Views
- Laundry Room
Kitchen
- Range
- Microwave
- Laminate Countertops
Bedrooms and Bathrooms
- 3 Bedrooms
- Primary Bedroom on Main
- 2 Full Bathrooms
- Primary bathroom on main floor
Outdoor Features
- Docks
- Pond
- Waterfall on Lot
- Exterior Lighting
- Separate Outdoor Workshop
- Outdoor Storage
- Outbuilding
- Side Porch
Schools
- Benhaven Elementary School
- Highland Middle School
- West Harnett High School
Utilities
- Central Heating and Cooling System
Community Details
- No Home Owners Association
Listing and Financial Details
- Assessor Parcel Number 039568 0027
Ownership History
Purchase Details
Home Financials for this Owner
Home Financials are based on the most recent Mortgage that was taken out on this home.Purchase Details
Home Financials for this Owner
Home Financials are based on the most recent Mortgage that was taken out on this home.Purchase Details
Similar Homes in Sanford, NC
Home Values in the Area
Average Home Value in this Area
Purchase History
| Date | Type | Sale Price | Title Company |
|---|---|---|---|
| Warranty Deed | $300,000 | None Listed On Document | |
| Special Warranty Deed | $110,000 | -- | |
| Trustee Deed | $139,500 | None Available |
Mortgage History
| Date | Status | Loan Amount | Loan Type |
|---|---|---|---|
| Previous Owner | $88,000 | New Conventional | |
| Previous Owner | $167,433 | New Conventional |
Property History
| Date | Event | Price | Change | Sq Ft Price |
|---|---|---|---|---|
| 07/31/2025 07/31/25 | Price Changed | $549,900 | -12.0% | $246 / Sq Ft |
| 07/17/2025 07/17/25 | Price Changed | $625,000 | -3.8% | $279 / Sq Ft |
| 06/30/2025 06/30/25 | Price Changed | $650,000 | -3.7% | $290 / Sq Ft |
| 06/04/2025 06/04/25 | For Sale | $675,000 | +125.0% | $301 / Sq Ft |
| 08/15/2024 08/15/24 | Sold | $300,000 | -20.0% | $134 / Sq Ft |
| 07/10/2024 07/10/24 | Pending | -- | -- | -- |
| 07/09/2024 07/09/24 | For Sale | $375,000 | +240.9% | $167 / Sq Ft |
| 05/05/2016 05/05/16 | Sold | $110,000 | 0.0% | $51 / Sq Ft |
| 04/25/2016 04/25/16 | Pending | -- | -- | -- |
| 01/16/2015 01/16/15 | For Sale | $110,000 | -- | $51 / Sq Ft |
Tax History Compared to Growth
Tax History
| Year | Tax Paid | Tax Assessment Tax Assessment Total Assessment is a certain percentage of the fair market value that is determined by local assessors to be the total taxable value of land and additions on the property. | Land | Improvement |
|---|---|---|---|---|
| 2024 | $1,324 | $174,319 | $0 | $0 |
| 2023 | $1,324 | $174,319 | $0 | $0 |
| 2022 | $1,183 | $174,319 | $0 | $0 |
| 2021 | $1,183 | $127,690 | $0 | $0 |
| 2020 | $1,170 | $127,690 | $0 | $0 |
| 2019 | $1,155 | $127,690 | $0 | $0 |
| 2018 | $1,143 | $127,690 | $0 | $0 |
| 2017 | $1,143 | $127,690 | $0 | $0 |
| 2016 | $1,096 | $122,110 | $0 | $0 |
| 2015 | -- | $122,110 | $0 | $0 |
| 2014 | -- | $122,110 | $0 | $0 |
Agents Affiliated with this Home
-

Seller's Agent in 2025
Chris Tacia
COLDWELL BANKER ADVANTAGE #5 (SANFORD)
(919) 356-5377
203 in this area
318 Total Sales
-
C
Seller Co-Listing Agent in 2025
Charles Tacia
COLDWELL BANKER ADVANTAGE #5 (SANFORD)
(919) 356-2659
200 in this area
310 Total Sales
-
S
Seller's Agent in 2024
Sandi Nielsen
Mark Spain
(727) 482-2340
1 in this area
22 Total Sales
-
G
Seller's Agent in 2016
Gordon Team
GORDON & ASSOCIATES REAL ESTATE, LLC
-

Buyer's Agent in 2016
Melissa McHarney
COLDWELL BANKER ADVANTAGE #3-SOUTHERN PINES
(919) 721-3492
53 in this area
109 Total Sales
Map
Source: Doorify MLS
MLS Number: 10040020
APN: 039568 0027
- 3897 Olivia Rd
- 200 Obed Olive Rd
- 204 Obed Olive Rd
- 208 Obed Olive Rd
- 201 Obed Olive Rd
- 205 Obed Olive Rd
- 209 Obed Olive Rd
- 113 Rocking Horse Ln
- 108 Rocking Horse Ln
- 80 Pine Vista Way
- 125 Longleaf Pine Way
- 73 Pine Vista Way
- 20 Gray Pine Way
- 59 Pine Vista Way
- 5150 Barbecue Church Rd
- 25 Cornfield Way
- TBD Hwy 87 Broadway Rd Rd
- 1279 Frank Wicker Rd
