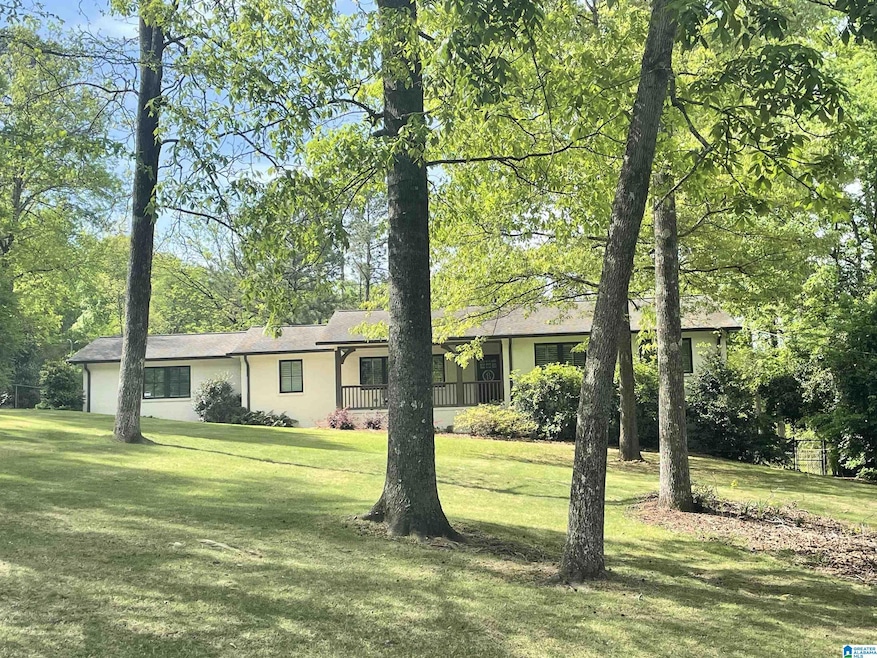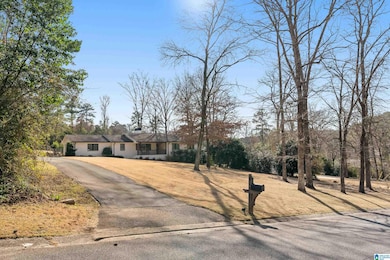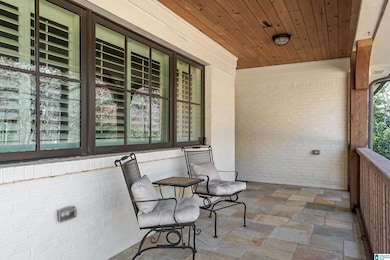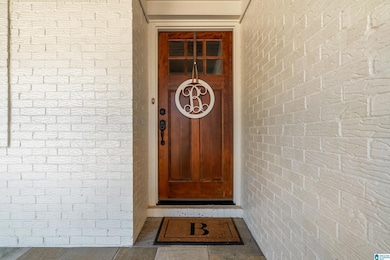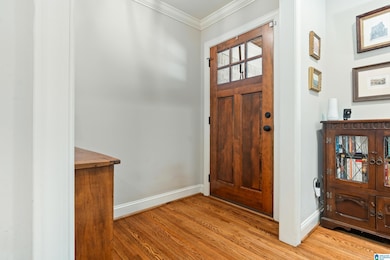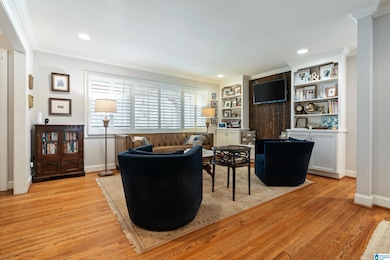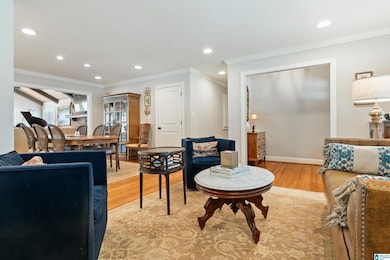
3648 Altadena Dr Vestavia, AL 35243
Highlights
- 1.02 Acre Lot
- Cathedral Ceiling
- Attic
- Shades Valley High School Rated A-
- Wood Flooring
- Great Room with Fireplace
About This Home
As of May 2025OPEN HOUSE SUNDAY 4/27 2-4. Welcome to this beautifully renovated one-level rancher, offering a main-level garage on estate lot. This thoughtfully updated home boasts 3 BRs, 2.5 BAs on the main level, with an open layout designed for modern living. The updated kitchen, features a large island, perfect for casual dining or entertaining. The dining room and sitting room flow seamlessly into the rest of the space, creating an inviting atmosphere. The spectacular den is a true highlight, with its striking stone fireplace, vaulted ceilings, and exposed beams, offering a cozy yet grand space to relax or entertain. Step outside to a covered patio that overlooks the expansive, fully fenced yard—ideal for outdoor activities. The lower level provides additional versatility, with a large finished area and full bath that can easily serve as a bedroom or flex space to fit your needs. Easy access to Grandview, Summit, I-459. UNINCORPORATED JEFF CO, CONTIGUOUS TO VESTAVIA FOR POSSIBLE ANNEXATION.
Home Details
Home Type
- Single Family
Est. Annual Taxes
- $2,330
Year Built
- Built in 1960
Lot Details
- 1.02 Acre Lot
- Fenced Yard
- Interior Lot
- Few Trees
Parking
- 2 Car Attached Garage
- Garage on Main Level
- Side Facing Garage
- Driveway
Home Design
- Four Sided Brick Exterior Elevation
Interior Spaces
- 1-Story Property
- Crown Molding
- Smooth Ceilings
- Cathedral Ceiling
- Recessed Lighting
- Self Contained Fireplace Unit Or Insert
- Stone Fireplace
- Gas Fireplace
- Double Pane Windows
- Window Treatments
- French Doors
- Great Room with Fireplace
- Dining Room
- Attic
Kitchen
- Stove
- Built-In Microwave
- Dishwasher
- Stainless Steel Appliances
- Kitchen Island
- Stone Countertops
Flooring
- Wood
- Tile
Bedrooms and Bathrooms
- 4 Bedrooms
- Walk-In Closet
- Split Vanities
- Bathtub and Shower Combination in Primary Bathroom
- Separate Shower
- Linen Closet In Bathroom
Laundry
- Laundry Room
- Laundry on main level
- Washer and Electric Dryer Hookup
Basement
- Partial Basement
- Bedroom in Basement
- Stubbed For A Bathroom
- Natural lighting in basement
Schools
- Grantswood Elementary School
- Gresham Middle School
- Shades Valley High School
Utilities
- Central Heating and Cooling System
- Gas Water Heater
- Septic Tank
Additional Features
- ENERGY STAR/CFL/LED Lights
- Covered patio or porch
Community Details
Listing and Financial Details
- Visit Down Payment Resource Website
- Assessor Parcel Number 28-00-33-2-001-009.000
Ownership History
Purchase Details
Home Financials for this Owner
Home Financials are based on the most recent Mortgage that was taken out on this home.Purchase Details
Home Financials for this Owner
Home Financials are based on the most recent Mortgage that was taken out on this home.Purchase Details
Home Financials for this Owner
Home Financials are based on the most recent Mortgage that was taken out on this home.Similar Homes in the area
Home Values in the Area
Average Home Value in this Area
Purchase History
| Date | Type | Sale Price | Title Company |
|---|---|---|---|
| Warranty Deed | $850,000 | None Listed On Document | |
| Warranty Deed | $548,600 | -- | |
| Warranty Deed | $249,000 | -- |
Mortgage History
| Date | Status | Loan Amount | Loan Type |
|---|---|---|---|
| Open | $200,000 | New Conventional | |
| Previous Owner | $412,500 | New Conventional | |
| Previous Owner | $424,100 | New Conventional | |
| Previous Owner | $185,000 | Unknown |
Property History
| Date | Event | Price | Change | Sq Ft Price |
|---|---|---|---|---|
| 05/12/2025 05/12/25 | Sold | $850,000 | +12.0% | $266 / Sq Ft |
| 04/28/2025 04/28/25 | Pending | -- | -- | -- |
| 04/25/2025 04/25/25 | For Sale | $759,000 | +204.8% | $237 / Sq Ft |
| 02/29/2016 02/29/16 | Sold | $249,000 | 0.0% | $147 / Sq Ft |
| 02/12/2016 02/12/16 | Pending | -- | -- | -- |
| 02/12/2016 02/12/16 | For Sale | $249,000 | -- | $147 / Sq Ft |
Tax History Compared to Growth
Tax History
| Year | Tax Paid | Tax Assessment Tax Assessment Total Assessment is a certain percentage of the fair market value that is determined by local assessors to be the total taxable value of land and additions on the property. | Land | Improvement |
|---|---|---|---|---|
| 2024 | $2,330 | $47,560 | -- | -- |
| 2022 | $2,198 | $44,930 | $16,320 | $28,610 |
| 2021 | $2,187 | $44,710 | $16,320 | $28,390 |
| 2020 | $2,014 | $41,250 | $16,320 | $24,930 |
| 2019 | $1,894 | $38,860 | $0 | $0 |
| 2018 | $1,902 | $39,020 | $0 | $0 |
| 2017 | $2,884 | $57,560 | $0 | $0 |
| 2016 | $0 | $27,320 | $0 | $0 |
| 2015 | -- | $27,320 | $0 | $0 |
| 2014 | $1,358 | $26,080 | $0 | $0 |
| 2013 | $1,358 | $26,080 | $0 | $0 |
Agents Affiliated with this Home
-

Seller's Agent in 2025
Zoe Langner
Keller Williams Realty Vestavia
(205) 913-4893
15 in this area
44 Total Sales
-

Buyer's Agent in 2025
Brandy Herschbach
RealtySouth
(205) 253-5244
7 in this area
33 Total Sales
Map
Source: Greater Alabama MLS
MLS Number: 21416505
APN: 28-00-33-2-001-009.000
- 2208 Longleaf Blvd
- 3583 Valley Cir
- 2324 Longleaf Way
- 3609 Dabney Dr
- 3416 Creekwood Dr
- 2692 Altadena Ridge Cir
- 3413 Ridgedale Dr
- 1613 Canterbury Cir
- 1723 Collinwood Ct
- 2719 Acton Rd
- 3455 Country Brook Ln
- 1719 Collinwood Ct
- 2723 Acton Rd
- 3440 Coventry Dr
- 2737 Acton Rd
- 2257 Acton Park Cir
- 1125 Nina's Way
- 1120 Nina's Way
- 2321 Saint Joseph Rd
- 1664 Warren Ln
