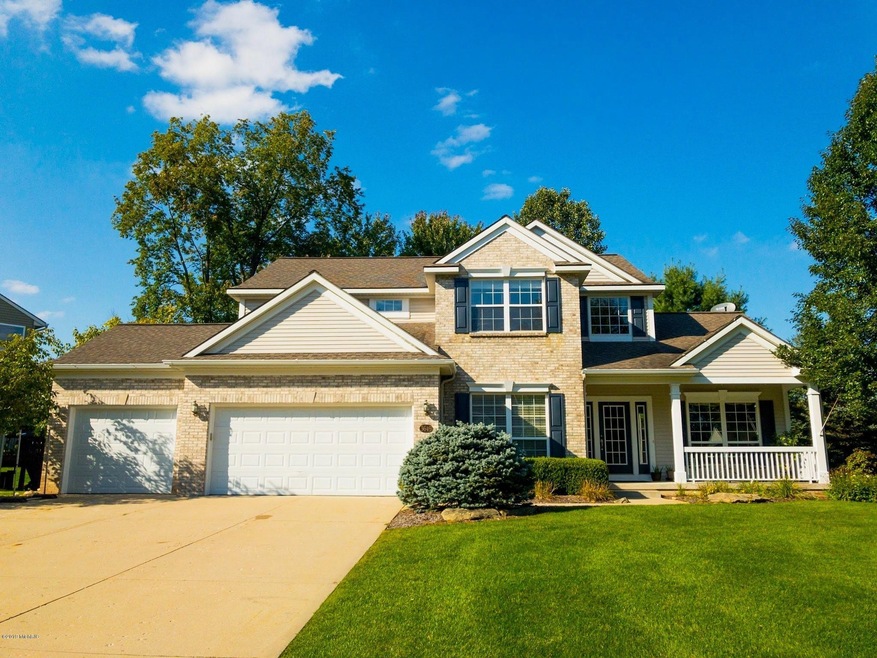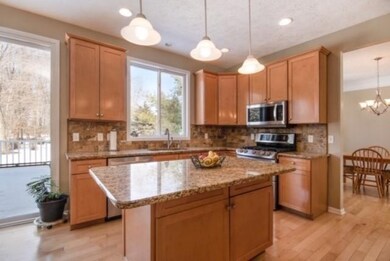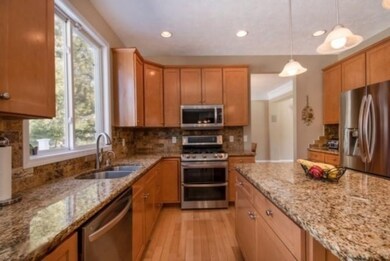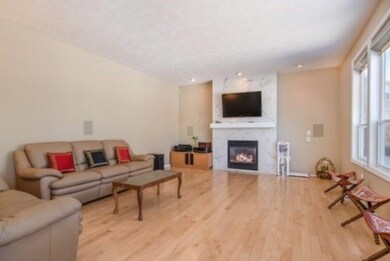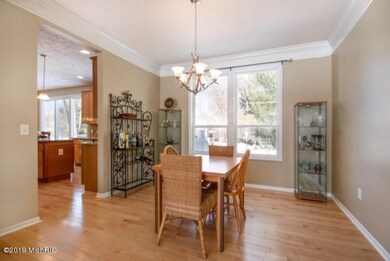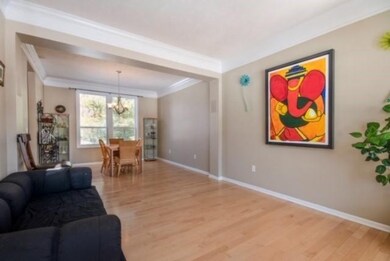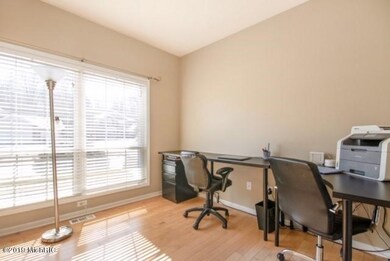
3649 Atwater Hills Ct NE Unit 57 Grand Rapids, MI 49525
Highlights
- Deck
- Traditional Architecture
- Mud Room
- Knapp Forest Elementary School Rated A
- Wood Flooring
- 3 Car Attached Garage
About This Home
As of July 2019Welcome home to this stunning 4 bedroom, 3.5 bath, 3 car garage house on a quiet cul-de-sac street in the desirable Arbor Hills community, situated near Knapp Corners in the Forest Hills Eastern school district. Two-story main entry flanked by formal living room and office. Stepping past the foyer is an open floor plan featuring a spacious family room with large windows overlooking meticulously maintained landscape, eat in gourmet kitchen, connected to the formal dining room. Tastefully finished kitchen features, granite center island and counter-tops, stainless steel appliances with tile back splash. Slider opens to over sized composite deck with designer dual stairs to the lawn. Recent renovations include an updated powder room, contemporary gas fireplace in the family room new hardwood floors throughout the house.
Feel pampered and relax in the second-floor master bedroom suite with double vanities, a big walk in closet and jacuzzi tub. Upstairs you will also find 3 large bedrooms with a full bath and double vanities, linen closet and a laundry room.
Finished lower level is amazing for family movie nights and entertaining friends. It features a tasteful mix of wainscoting, built-ins,7.2 surround sound, wet bar with granite counter top and a stainless-steel refrigerator. It also has a non-conforming 5th bedroom (can be used as a den/workout room or anything to suit the buyer). The lower level has a full bath and plenty of storage.
Underground sprinkler system, professional landscaping and a tree lined yard offering backyard privacy within the confines of a friendly neighborhood. Seller is a licensed agent in the state of Michigan. All information to be verified by buyer.
Last Agent to Sell the Property
Coldwell Banker Schmidt Realtors License #6501316740 Listed on: 07/16/2019

Co-Listed By
Dimple Mehta
Coldwell Banker Schmidt Realtors License #6501413087
Home Details
Home Type
- Single Family
Est. Annual Taxes
- $5,606
Year Built
- Built in 2004
Lot Details
- 0.27 Acre Lot
- Lot Dimensions are 87 x 133
- Shrub
- Level Lot
- Sprinkler System
- Property is zoned RES, 401, RES, 401
HOA Fees
- $25 Monthly HOA Fees
Parking
- 3 Car Attached Garage
- Garage Door Opener
Home Design
- Traditional Architecture
- Composition Roof
- Vinyl Siding
Interior Spaces
- 3,316 Sq Ft Home
- 2-Story Property
- Mud Room
- Family Room with Fireplace
- Wood Flooring
- Natural lighting in basement
Kitchen
- Eat-In Kitchen
- Oven
- Range
- Microwave
- Dishwasher
- Kitchen Island
Bedrooms and Bathrooms
- 4 Bedrooms
Outdoor Features
- Deck
Utilities
- Forced Air Heating and Cooling System
- Heating System Uses Natural Gas
- Natural Gas Water Heater
- Cable TV Available
Ownership History
Purchase Details
Home Financials for this Owner
Home Financials are based on the most recent Mortgage that was taken out on this home.Purchase Details
Home Financials for this Owner
Home Financials are based on the most recent Mortgage that was taken out on this home.Purchase Details
Home Financials for this Owner
Home Financials are based on the most recent Mortgage that was taken out on this home.Purchase Details
Similar Homes in Grand Rapids, MI
Home Values in the Area
Average Home Value in this Area
Purchase History
| Date | Type | Sale Price | Title Company |
|---|---|---|---|
| Warranty Deed | $400,000 | Chicago Title Of Mi Inc | |
| Warranty Deed | $412,500 | First American Title Ins Co | |
| Quit Claim Deed | -- | Metropolitan Title Company | |
| Warranty Deed | $78,000 | -- |
Mortgage History
| Date | Status | Loan Amount | Loan Type |
|---|---|---|---|
| Open | $292,000 | New Conventional | |
| Previous Owner | $330,000 | Adjustable Rate Mortgage/ARM | |
| Previous Owner | $100,000 | Credit Line Revolving | |
| Previous Owner | $60,000 | Credit Line Revolving | |
| Previous Owner | $224,500 | New Conventional | |
| Previous Owner | $227,000 | New Conventional | |
| Previous Owner | $50,000 | Credit Line Revolving | |
| Previous Owner | $53,000 | Credit Line Revolving | |
| Previous Owner | $247,500 | Unknown | |
| Previous Owner | $247,757 | Purchase Money Mortgage | |
| Closed | $46,454 | No Value Available |
Property History
| Date | Event | Price | Change | Sq Ft Price |
|---|---|---|---|---|
| 07/23/2019 07/23/19 | Sold | $400,000 | -4.7% | $121 / Sq Ft |
| 07/16/2019 07/16/19 | For Sale | $419,900 | +1.8% | $127 / Sq Ft |
| 06/26/2019 06/26/19 | Pending | -- | -- | -- |
| 06/16/2017 06/16/17 | Sold | $412,500 | -2.9% | $114 / Sq Ft |
| 05/12/2017 05/12/17 | Pending | -- | -- | -- |
| 04/28/2017 04/28/17 | For Sale | $425,000 | -- | $117 / Sq Ft |
Tax History Compared to Growth
Tax History
| Year | Tax Paid | Tax Assessment Tax Assessment Total Assessment is a certain percentage of the fair market value that is determined by local assessors to be the total taxable value of land and additions on the property. | Land | Improvement |
|---|---|---|---|---|
| 2025 | $4,905 | $294,200 | $0 | $0 |
| 2024 | $4,905 | $257,200 | $0 | $0 |
| 2023 | $4,690 | $239,500 | $0 | $0 |
| 2022 | $6,291 | $223,300 | $0 | $0 |
| 2021 | $6,136 | $207,900 | $0 | $0 |
| 2020 | $4,379 | $205,000 | $0 | $0 |
| 2019 | $5,684 | $193,400 | $0 | $0 |
| 2018 | $5,605 | $183,100 | $0 | $0 |
| 2017 | $4,690 | $177,300 | $0 | $0 |
| 2016 | $4,519 | $157,500 | $0 | $0 |
| 2015 | -- | $157,500 | $0 | $0 |
| 2013 | -- | $155,500 | $0 | $0 |
Agents Affiliated with this Home
-

Seller's Agent in 2019
Christopher Hughes
Coldwell Banker Schmidt Realtors
(616) 437-1127
3 in this area
91 Total Sales
-
D
Seller Co-Listing Agent in 2019
Dimple Mehta
Coldwell Banker Schmidt Realtors
-
M
Buyer's Agent in 2019
Meagan Garces
Keller Williams GR East
(616) 724-6151
2 in this area
25 Total Sales
-
N
Seller's Agent in 2017
Nicholas Adado
Greenridge Realty (EGR)
-
S
Buyer's Agent in 2017
Shellie Silva
Redfin Corporation
Map
Source: Southwestern Michigan Association of REALTORS®
MLS Number: 19024326
APN: 41-14-11-202-057
- 3757 Lake Birch St NE
- 3769 Lake Birch St NE
- 2395 Dunnigan Ave NE
- 2377 Lake Birch Ct NE
- 2698 Dunnigan Ave NE
- 3844 Upper Lake Ct NE Unit 56
- 2301 E Beltline Ave NE
- 2415 E Beltline Ave NE
- 3632 Knapp St NE
- 4160 Knapp Valley Dr NE
- 3440 Monterey Hills Dr NE Unit 7
- 4240 Knapp St NE
- 4075 Yarrow Dr NE
- 1740 Flowers Mill Ct NE Unit 23
- 3860 Foxglove Ct NE Unit 45
- 2137 New Town Dr NE Unit 14
- 2657 Leffingwell Ave NE
- 2005 Celadon Dr NE Unit 12
- 2704 Curticewood Dr NE
- 4640 Catamount Trail NE Unit 19
