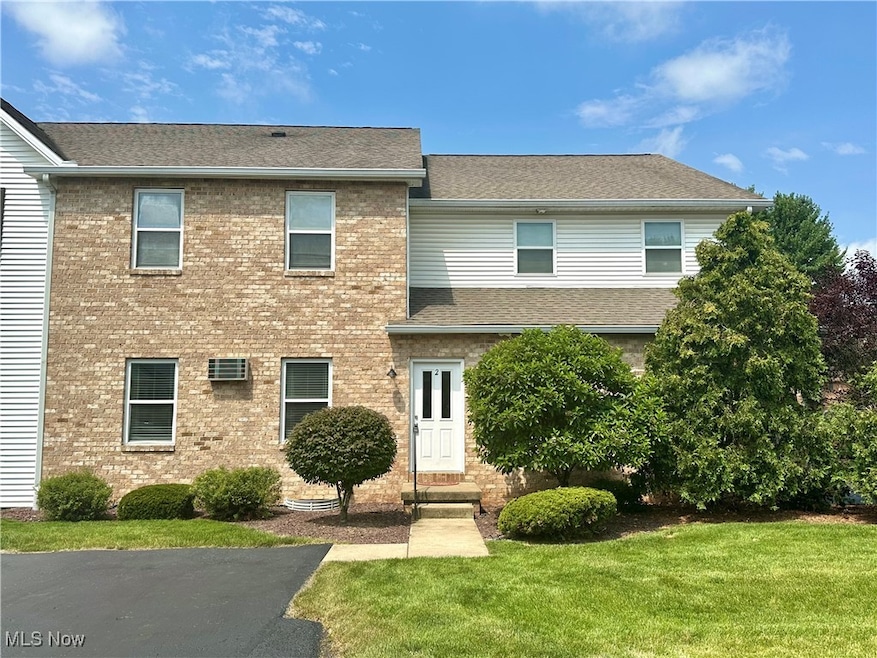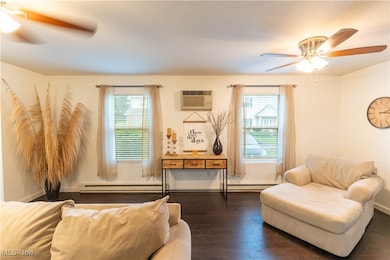3649 Indian Run Dr Unit 2 Canfield, OH 44406
Estimated payment $1,291/month
Highlights
- Deck
- Contemporary Architecture
- Cooling System Mounted In Outer Wall Opening
- Canfield Village Middle School Rated A
- 1 Car Attached Garage
- Baseboard Heating
About This Home
Updated and move-in ready! Welcome to 3649 Indian Run Dr. Unit 2, a stunning 2-bed, 2-bath condo, offering an upper level of 1104 Sq. Feet and a mostly finished lower level of 1104 Sq. Feet. The home offers a private entry way, a single-car garage, lower and upper living areas, stainless steel appliances, and quality upgrades throughout. All in a prime location in the Boardman-Canfield Metro area. Key Features
Kitchen with included appliances: Updated stainless appliances, seamlessly paired with open-concept flow into the dining and living areas.
Bonus Finished Lower Level: Perfect area to host watch parties or even to have a relaxing movie night with your family. complete with a custom quartz bar, dual-door wine refrigerator, and a St. Louis reclaimed brick accent wall. Fit with a side area for workout equipment and an enclosed area to fit extra storage!
Primary Suite: Spacious bedroom with walk-in closet and private bath designed for daily comfort.
Practical Conveniences: No-shoe entryway with a closet, first-floor laundry, private entrance, and attached garage for ease of access.
Effortless Maintenance: Part of a well-managed association for only $150/month.
Prime Location
You’re just minutes from the best of Canfield–Boardman life. Grab groceries, enjoy a cocktail, treat yourself to ice cream, or unwind with a round of golf or a walk in the nearby Mill Creek Park..
Schedule your private showing today!
Listing Agent
Howard Hanna Brokerage Email: johneaton@howardhanna.com, 330-219-5758 License #365437 Listed on: 06/24/2025

Co-Listing Agent
Howard Hanna Brokerage Email: johneaton@howardhanna.com, 330-219-5758 License #2025001465
Property Details
Home Type
- Condominium
Est. Annual Taxes
- $1,738
Year Built
- Built in 2004
HOA Fees
- $150 Monthly HOA Fees
Parking
- 1 Car Attached Garage
- Garage Door Opener
Home Design
- Contemporary Architecture
- Entry on the 1st floor
- Brick Exterior Construction
- Fiberglass Roof
- Asphalt Roof
- Vinyl Siding
Interior Spaces
- 1-Story Property
- Basement Fills Entire Space Under The House
- Laundry in unit
Bedrooms and Bathrooms
- 2 Main Level Bedrooms
- 2 Full Bathrooms
Outdoor Features
- Deck
Utilities
- Cooling System Mounted In Outer Wall Opening
- Baseboard Heating
Community Details
- Association fees include management, insurance, ground maintenance, maintenance structure, reserve fund, snow removal
- Indian Run Association
Listing and Financial Details
- Assessor Parcel Number 260650043020
Map
Home Values in the Area
Average Home Value in this Area
Tax History
| Year | Tax Paid | Tax Assessment Tax Assessment Total Assessment is a certain percentage of the fair market value that is determined by local assessors to be the total taxable value of land and additions on the property. | Land | Improvement |
|---|---|---|---|---|
| 2024 | $1,764 | $42,970 | $4,200 | $38,770 |
| 2023 | $1,735 | $42,970 | $4,200 | $38,770 |
| 2022 | $1,481 | $29,230 | $4,130 | $25,100 |
| 2021 | $1,467 | $29,230 | $4,130 | $25,100 |
| 2020 | $1,473 | $29,230 | $4,130 | $25,100 |
| 2019 | $1,400 | $24,770 | $3,500 | $21,270 |
| 2018 | $1,336 | $24,770 | $3,500 | $21,270 |
| 2017 | $1,333 | $24,770 | $3,500 | $21,270 |
| 2016 | $1,320 | $23,350 | $4,380 | $18,970 |
| 2015 | $1,292 | $23,350 | $4,380 | $18,970 |
| 2014 | $1,267 | $23,350 | $4,380 | $18,970 |
| 2013 | $1,221 | $23,350 | $4,380 | $18,970 |
Property History
| Date | Event | Price | List to Sale | Price per Sq Ft | Prior Sale |
|---|---|---|---|---|---|
| 08/26/2025 08/26/25 | Price Changed | $189,000 | -7.8% | $110 / Sq Ft | |
| 08/08/2025 08/08/25 | Price Changed | $204,900 | -6.8% | $119 / Sq Ft | |
| 07/14/2025 07/14/25 | Price Changed | $219,900 | -6.4% | $127 / Sq Ft | |
| 06/24/2025 06/24/25 | For Sale | $235,000 | +92.6% | $136 / Sq Ft | |
| 10/02/2021 10/02/21 | Sold | $122,000 | +1.7% | $71 / Sq Ft | View Prior Sale |
| 09/03/2021 09/03/21 | Pending | -- | -- | -- | |
| 08/31/2021 08/31/21 | For Sale | $120,000 | -- | $70 / Sq Ft |
Purchase History
| Date | Type | Sale Price | Title Company |
|---|---|---|---|
| Warranty Deed | $122,000 | None Available | |
| Warranty Deed | $75,000 | Attorney | |
| Survivorship Deed | $100,000 | None Available | |
| Corporate Deed | -- | Suburban Title Agency Inc |
Mortgage History
| Date | Status | Loan Amount | Loan Type |
|---|---|---|---|
| Open | $97,600 | New Conventional | |
| Previous Owner | $71,250 | New Conventional |
Source: MLS Now (Howard Hanna)
MLS Number: 5132744
APN: 26-065-0-043.02-0
- 6729 Tippecanoe Rd Unit 6
- 3821 Mercedes Place
- 0 Saint Andrews Dr
- 3770 Fairway Dr
- 6931 Lockwood Blvd
- 6873 Tippecanoe Rd
- 1470 Turnberry Dr
- 1153 Red Tail Hawk Ct Unit 6
- 6911 Tippecanoe Rd
- 1133 Red Tail Hawk Ct Unit 6
- 6747 Lockwood Blvd
- 1233 Ct
- 6723 Lockwood Blvd Unit 4
- 1193 Red Tail Hawk Ct Unit 1
- 6957 Tippecanoe Rd
- 6768 Colleen Dr
- 4032 Saint Andrews Ct Unit 1
- 1422 Turnberry Dr
- 6879 Kyle Ridge Pointe
- 7672 Huntington Dr
- 1100 Boardman Canfield Rd
- 6819 Lockwood Blvd
- 6505 Saint Andrews Dr Unit 6505 St. Andrew #2
- 4980 Tippecanoe Rd
- 7422 West Blvd Unit 4
- 7420 West Blvd
- 7059 West Blvd
- 500 Boardman Canfield Rd
- 403 Rockdale Ave
- 7354 Salinas Trail Unit 2
- 80 Mary Ann Ln Unit 1
- 3917 S Schenley Ave
- 9 Maple St Unit 9 Maple St
- 7 Maple St
- 5120 Glenwood Ave Unit A
- 459 Holly St
- 29 Crestline Place
- 5600 Market St
- 5600 Market St
- 5600 Market St






