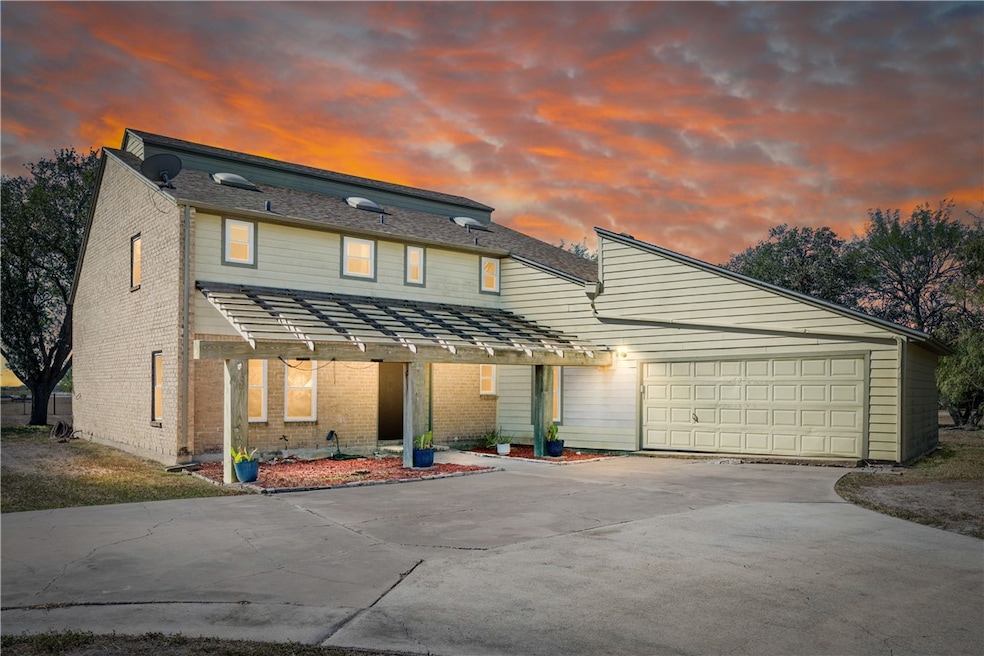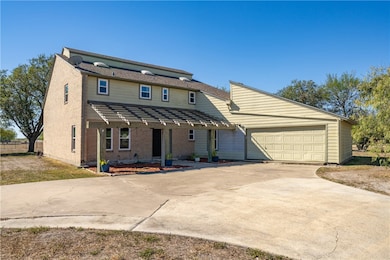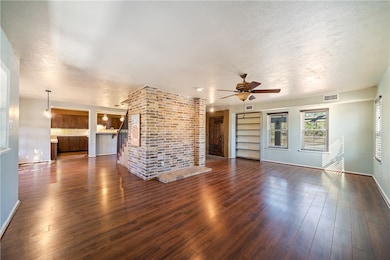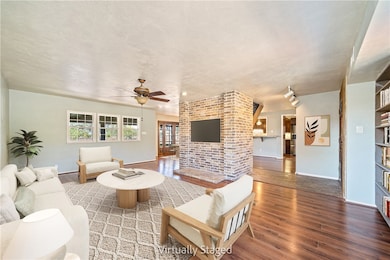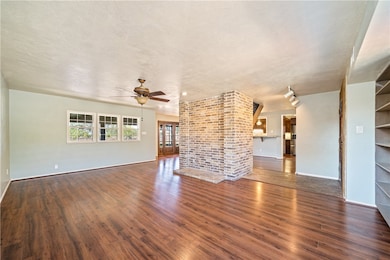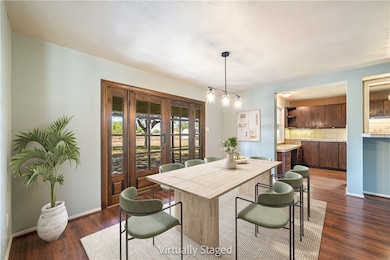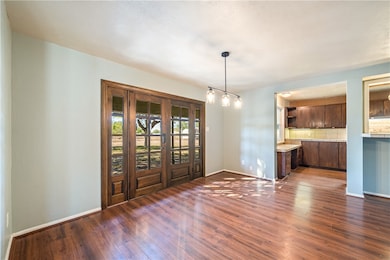3649 Valley View Cr 52b Robstown, TX 78380
Estimated payment $2,595/month
Highlights
- Open Floorplan
- No HOA
- Skylights
- Calallen Middle School Rated A-
- Covered Patio or Porch
- 2 Car Attached Garage
About This Home
Enjoy the best of both worlds — peaceful country living with convenient city access — in this spacious 3-bedroom, 2.5-bath home situated on a full acre in the desirable Calallen School District. Thoughtfully designed with comfort and functionality in mind, this home features a generous open-concept layout and split-bedroom design for added privacy.
The main living area centers around a cozy fireplace, perfect for gatherings or quiet evenings at home. The well-appointed kitchen offers ample counter space and storage, seamlessly connecting to the dining area to make entertaining easy. Upstairs and downstairs covered patios provide inviting outdoor spaces to relax and enjoy the surrounding scenery.
Recent updates enhance both comfort and efficiency, including window replacements, updated electrical panel, newer AC units, a replaced water heater, new stair railing, updated interior doors upstairs, and new flooring in the primary bedroom.
Practical features abound, including two laundry areas — one conveniently located upstairs and another in the garage — plus a shower in the garage for added convenience. You’ll also find abundant storage space throughout, a large driveway ideal for extra parking, and gutters already in place.
Open House Schedule
-
Saturday, November 15, 202511:00 am to 2:00 pm11/15/2025 11:00:00 AM +00:0011/15/2025 2:00:00 PM +00:00Add to Calendar
-
Sunday, November 16, 20252:00 to 4:00 pm11/16/2025 2:00:00 PM +00:0011/16/2025 4:00:00 PM +00:00Add to Calendar
Home Details
Home Type
- Single Family
Est. Annual Taxes
- $5,906
Year Built
- Built in 1980
Lot Details
- 1 Acre Lot
- Chain Link Fence
- Interior Lot
Parking
- 2 Car Attached Garage
Home Design
- Brick Exterior Construction
- Slab Foundation
- Shingle Roof
- Wood Siding
Interior Spaces
- 2,210 Sq Ft Home
- 2-Story Property
- Open Floorplan
- Ceiling Fan
- Skylights
- Wood Burning Fireplace
- Window Treatments
- Dryer
Kitchen
- Breakfast Bar
- Electric Cooktop
- Microwave
- Dishwasher
- Kitchen Island
- Disposal
Flooring
- Carpet
- Laminate
- Tile
Bedrooms and Bathrooms
- 3 Bedrooms
- Split Bedroom Floorplan
Outdoor Features
- Covered Patio or Porch
- Pergola
- Outdoor Storage
- Rain Gutters
Schools
- Calallen Elementary And Middle School
- Calallen High School
Utilities
- Central Heating and Cooling System
- Septic System
Community Details
- No Home Owners Association
- Valley View Subdivision
Listing and Financial Details
- Legal Lot and Block 6 / 1
Map
Home Values in the Area
Average Home Value in this Area
Tax History
| Year | Tax Paid | Tax Assessment Tax Assessment Total Assessment is a certain percentage of the fair market value that is determined by local assessors to be the total taxable value of land and additions on the property. | Land | Improvement |
|---|---|---|---|---|
| 2025 | $5,906 | $385,530 | $65,500 | $320,030 |
| 2024 | $5,906 | $336,175 | $65,500 | $270,675 |
| 2023 | $5,509 | $327,473 | $65,500 | $261,973 |
| 2022 | $5,305 | $273,091 | $50,000 | $223,091 |
| 2021 | $4,962 | $242,492 | $35,000 | $207,492 |
| 2020 | $5,571 | $263,261 | $63,568 | $199,693 |
| 2019 | $5,886 | $265,666 | $63,568 | $202,098 |
| 2018 | $5,241 | $268,073 | $63,568 | $204,505 |
| 2017 | $4,748 | $246,418 | $63,568 | $182,850 |
| 2016 | $4,317 | $247,228 | $63,568 | $183,660 |
| 2015 | $3,580 | $181,997 | $36,397 | $145,600 |
| 2014 | $3,580 | $183,864 | $36,397 | $147,467 |
Property History
| Date | Event | Price | List to Sale | Price per Sq Ft |
|---|---|---|---|---|
| 11/06/2025 11/06/25 | For Sale | $399,000 | -- | $181 / Sq Ft |
Purchase History
| Date | Type | Sale Price | Title Company |
|---|---|---|---|
| Gift Deed | -- | None Listed On Document | |
| Vendors Lien | -- | Chicago Title |
Mortgage History
| Date | Status | Loan Amount | Loan Type |
|---|---|---|---|
| Previous Owner | $262,654 | FHA |
Source: South Texas MLS
MLS Number: 467382
APN: 200047485
- 3649 County Road 52b
- 3610 Silver Lake Ct
- 14910 Lake Athens Ave
- 14918 Lake Athens Ave
- 3726 Amanda Ln
- 3721 Amanda Ln
- 4768 Master St
- 3613 Sahar Lake Dr
- 3545 Sahar Lake Dr
- 3617 Sahar Lake Dr
- 3541 Sahar Lake Dr
- 3550 Sepehr Lake Dr
- 3554 Sepehr Lake Dr
- 3730 Cabernet
- 3533 Sahar Lake Dr
- 3537 Sahar Lake Dr
- 3549 Sepehr Lake Dr
- 4010 Moorhead Dr
- 4025 Puget Sound Dr
- 3505 Sepehr Lake Dr
- 14838 Northwest Blvd
- 14722 Beal Dr
- 4401 River Valley Dr Unit 201
- 4401 River Valley Dr Unit 1205
- 13210 Country Dawn Dr
- 4229 Interstate Highway 69 Access Rd Unit 4
- 4229 Interstate Highway 69 Access Rd Unit 3
- 3606 Perry Ln
- 3614 Perry Ln
- 3501 Rebecca Dr
- 3505 Rebecca Dr
- 3509 Rebecca Dr
- 3601 Rebecca Dr
- 3246 Meadow Ln
- 3246 Meadow Ln
- 13801 Ih 37
- 5375 County Road 73a Unit 2
- 5375 County Road 73a Unit B25
- 3152 Meadow Ln
- 100 Jewitt Dr
