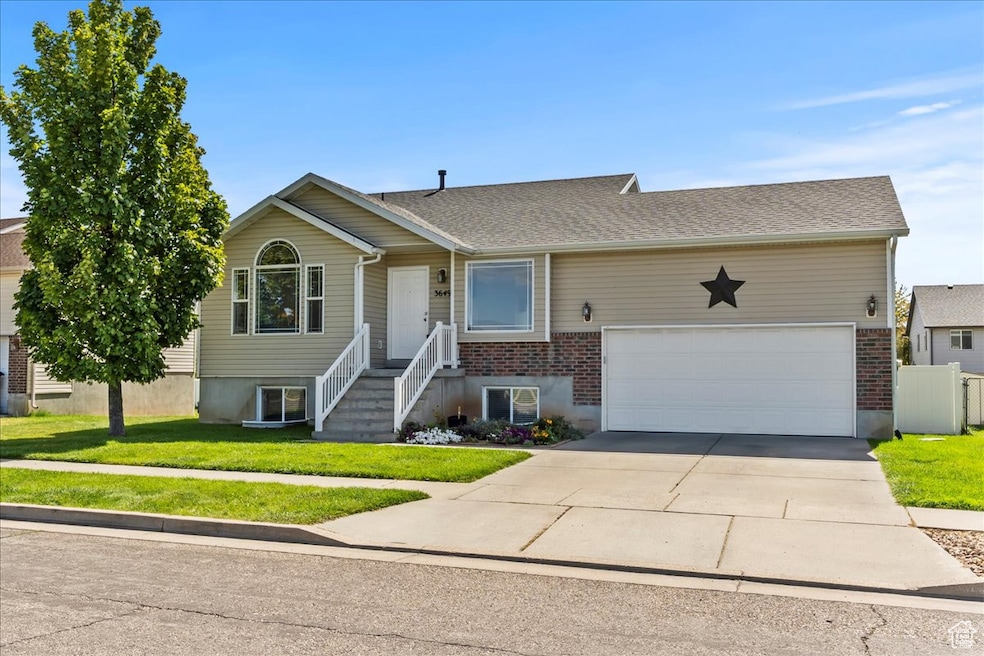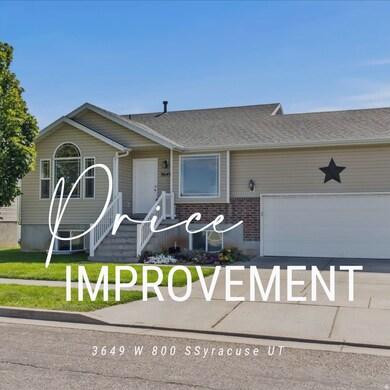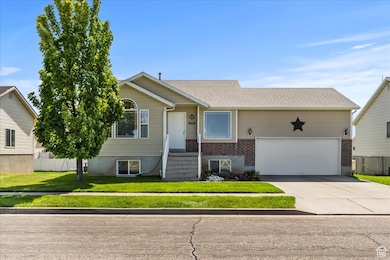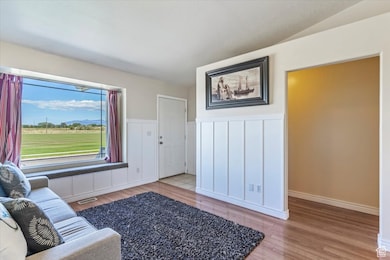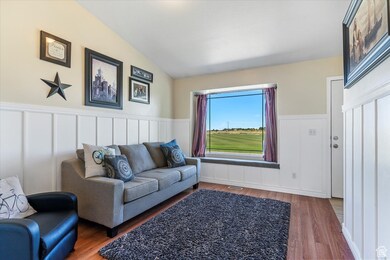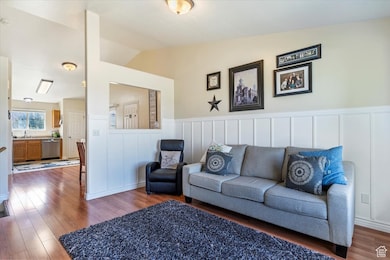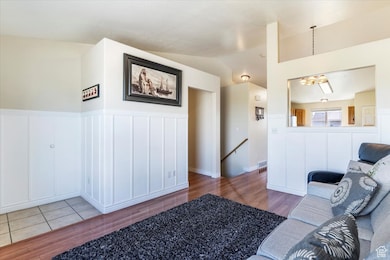3649 W 800 S Syracuse, UT 84075
Estimated payment $2,779/month
Highlights
- Mountain View
- Rambler Architecture
- Covered Patio or Porch
- Vaulted Ceiling
- No HOA
- 2 Car Attached Garage
About This Home
Welcome home! From the moment you walk in, you'll feel the warmth and charm of this beautifully cared-for space. The cozy front living room-with its stylish board and batten accent wall-sets the tone for a home that's both inviting and functional. The dining area flows right into the kitchen, where matching stainless steel appliances and a smart layout make everything from busy weekday dinners to weekend brunches feel effortless. Just off the kitchen, step outside to the covered patio-perfect for outdoor entertaining! Whether it's a summer BBQ, a cozy fall dinner party, or just sipping your morning coffee, this space makes it easy to enjoy the outdoors year-round. The main-floor master suite is ideal for those who want the ease of single-level living, and the attached en-suite gives you your own private retreat. Downstairs, you'll find a spacious family room-ideal for movie nights, game days, or a fun play area for the kids. There's even space (and easy access) to add a second kitchen, making it a perfect setup for a mother-in-law suite or potential rental. And let's talk location-you're directly across from Rock Creek Park, which feels like having a massive yard you don't have to mow! Plus, you're just minutes from the new West Davis Corridor, Highway 193, and new schools like Island View Elementary and Horizons Jr. High. This home truly checks all the boxes-and then some. Come see it today and picture yourself living here!
Listing Agent
Kayli Koplin
Real Broker, LLC License #14058780 Listed on: 09/17/2025
Home Details
Home Type
- Single Family
Est. Annual Taxes
- $2,349
Year Built
- Built in 2003
Lot Details
- 6,534 Sq Ft Lot
- Property is Fully Fenced
- Landscaped
- Vegetable Garden
- Property is zoned Single-Family
Parking
- 2 Car Attached Garage
- 4 Open Parking Spaces
Home Design
- Rambler Architecture
- Brick Exterior Construction
Interior Spaces
- 2,207 Sq Ft Home
- 2-Story Property
- Vaulted Ceiling
- Blinds
- Sliding Doors
- Mountain Views
Kitchen
- Free-Standing Range
- Microwave
- Disposal
Flooring
- Carpet
- Laminate
- Tile
Bedrooms and Bathrooms
- 5 Bedrooms | 3 Main Level Bedrooms
- Walk-In Closet
Laundry
- Dryer
- Washer
Basement
- Walk-Out Basement
- Basement Fills Entire Space Under The House
- Exterior Basement Entry
- Natural lighting in basement
Eco-Friendly Details
- Reclaimed Water Irrigation System
Outdoor Features
- Covered Patio or Porch
- Play Equipment
Schools
- Syracuse High School
Utilities
- Forced Air Heating and Cooling System
- Natural Gas Connected
Community Details
- No Home Owners Association
- Rock Creek Subdivisi Subdivision
Listing and Financial Details
- Assessor Parcel Number 12-488-0305
Map
Home Values in the Area
Average Home Value in this Area
Tax History
| Year | Tax Paid | Tax Assessment Tax Assessment Total Assessment is a certain percentage of the fair market value that is determined by local assessors to be the total taxable value of land and additions on the property. | Land | Improvement |
|---|---|---|---|---|
| 2025 | $2,446 | $235,950 | $99,540 | $136,410 |
| 2024 | $2,350 | $228,250 | $73,000 | $155,250 |
| 2023 | $2,187 | $387,000 | $118,420 | $268,580 |
| 2022 | $2,352 | $228,250 | $55,603 | $172,647 |
| 2021 | $2,124 | $319,000 | $81,514 | $237,486 |
| 2020 | $1,994 | $290,000 | $61,870 | $228,130 |
| 2019 | $1,930 | $277,000 | $67,652 | $209,348 |
| 2018 | $1,726 | $246,000 | $67,106 | $178,894 |
| 2016 | $1,460 | $109,120 | $30,017 | $79,103 |
| 2015 | $1,397 | $99,440 | $30,017 | $69,423 |
| 2014 | $1,321 | $95,837 | $30,017 | $65,820 |
| 2013 | -- | $94,367 | $28,218 | $66,149 |
Property History
| Date | Event | Price | List to Sale | Price per Sq Ft |
|---|---|---|---|---|
| 11/09/2025 11/09/25 | Pending | -- | -- | -- |
| 11/03/2025 11/03/25 | Price Changed | $490,000 | -2.0% | $222 / Sq Ft |
| 09/17/2025 09/17/25 | For Sale | $500,000 | -- | $227 / Sq Ft |
Purchase History
| Date | Type | Sale Price | Title Company |
|---|---|---|---|
| Interfamily Deed Transfer | -- | Backman Title | |
| Interfamily Deed Transfer | -- | Bonneville Superior Title Co | |
| Warranty Deed | -- | Mountain View Title & Escrow | |
| Warranty Deed | -- | First American Title | |
| Corporate Deed | -- | Heritage West Title Insuranc |
Mortgage History
| Date | Status | Loan Amount | Loan Type |
|---|---|---|---|
| Open | $158,155 | Adjustable Rate Mortgage/ARM | |
| Closed | $182,166 | FHA | |
| Closed | $5,441 | Stand Alone Second | |
| Closed | $184,110 | FHA | |
| Previous Owner | $135,522 | FHA |
Source: UtahRealEstate.com
MLS Number: 2112016
APN: 12-488-0305
- 3661 W 800 S
- 895 Dunes Dr
- 3565 W 800 S
- 851 S 3525 W
- 3627 W Augusta Dr
- 3736 W 1225 S
- 835 S Criddle Rd
- 3867 Rungsted Cir
- 3951 Baltimore Cir
- 4105 W 550 S
- 1084 S 4090 W
- 3564 Princeville Dr
- 4244 W 625 S
- 1039 S 4250 W
- 3882 Turnberry Dr
- 1441 Brookshire Dr
- 1238 S 4290 W
- 3849 W 50 S Unit 426
- 3847 W 50 S Unit 428
- 3851 W 50 S Unit 425
