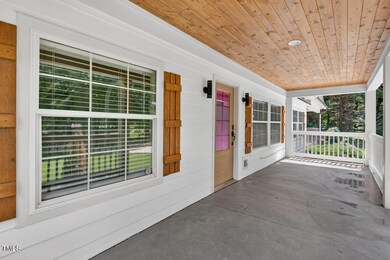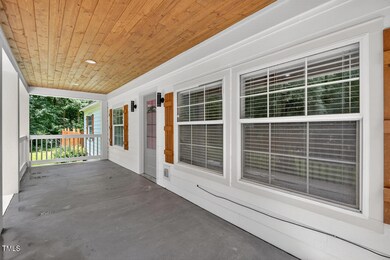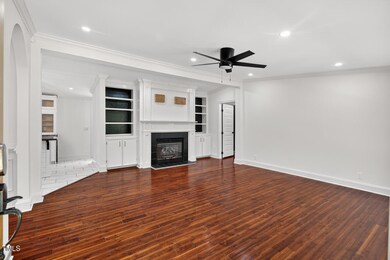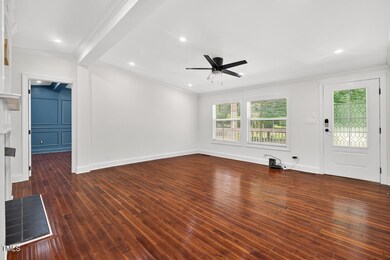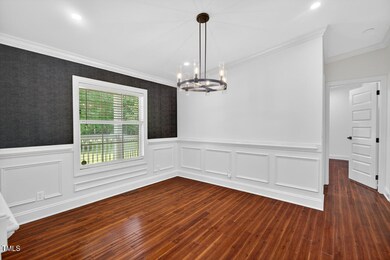
3649 Windsor Dr Franklinton, NC 27525
Estimated payment $1,847/month
Highlights
- Deck
- Wood Flooring
- Loft
- Partially Wooded Lot
- Modernist Architecture
- Granite Countertops
About This Home
Seller is offering $2,500 toward buyer closing costs with an acceptable offer!
Welcome to 3649 Windsor Dr., a fully renovated, move-in-ready home sitting on 1.2 acres in Franklinton, NC. With over $150,000 in thoughtfully completed interior and exterior renovations, this property offers unmatched upgrades and style rarely found in manufactured housing.
From the moment you arrive, you'll notice this home stands out from the rest. The interior has been completely updated with modern finishes and refreshed style throughout. Step outside to enjoy a spacious, fenced backyard and a ready-to-use chicken coop; perfect for anyone seeking a more self-sufficient lifestyle.
The newly built front porch and oversized carport, which fits four vehicles, have been transformed into a covered outdoor lounge equipped with ceiling fans, Bluetooth speakers, a TV mount, and power supply; an ideal space for relaxing or entertaining. There's also built-in storage above the carport for added functionality. A whole-house water purification system adds comfort and value.
Need garage space? The impressive two-story detached commercial workshop/garage features 200-amp service, 220V wiring for welding or a compressor, and 10.5' high by 14' wide doors; perfect for car enthusiasts, construction professionals, or small business owners. The upper level offers a storage loft, providing ample space for tools, equipment, or future expansion.
This home blends country charm with custom upgrades and features you won't find anywhere else. A must-see! Schedule your private tour today.
Property Details
Home Type
- Manufactured Home
Est. Annual Taxes
- $1,237
Year Built
- Built in 1998
Lot Details
- 1.16 Acre Lot
- No Common Walls
- Kennel
- Poultry Coop
- Wood Fence
- Natural State Vegetation
- Level Lot
- Partially Wooded Lot
- Few Trees
- Back Yard Fenced and Front Yard
Parking
- 2 Car Detached Garage
- 4 Attached Carport Spaces
- Front Facing Garage
- Additional Parking
- 4 Open Parking Spaces
Home Design
- Modernist Architecture
- Brick Foundation
- Shingle Roof
- HardiePlank Type
Interior Spaces
- 1,595 Sq Ft Home
- 1-Story Property
- Smooth Ceilings
- Ceiling Fan
- Recessed Lighting
- Fireplace
- Aluminum Window Frames
- Living Room
- Dining Room
- Loft
- Workshop
- Neighborhood Views
Kitchen
- Electric Cooktop
- Dishwasher
- Kitchen Island
- Granite Countertops
Flooring
- Wood
- Ceramic Tile
Bedrooms and Bathrooms
- 3 Bedrooms
- Walk-In Closet
- 2 Full Bathrooms
- Primary bathroom on main floor
- Separate Shower in Primary Bathroom
- Walk-in Shower
Laundry
- Laundry Room
- Washer and Dryer
Basement
- Exterior Basement Entry
- Crawl Space
Home Security
- Closed Circuit Camera
- Fire and Smoke Detector
Outdoor Features
- Deck
- Covered Patio or Porch
Schools
- Tar River Elementary School
- Granville Central Middle School
- S Granville High School
Horse Facilities and Amenities
- Grass Field
Mobile Home
- Mobile home included in the sale
- Mobile Home Make and Model is 176 Mansion, Mansion Homes
- Manufactured Home
Utilities
- Central Heating and Cooling System
- Well
- Water Purifier
- Fuel Tank
- Septic Tank
- Septic System
- Cable TV Available
Community Details
- No Home Owners Association
- Huntington Ridge Subdivision, 176 Mansion Floorplan
Listing and Financial Details
- Assessor Parcel Number 182700713676
Map
Home Values in the Area
Average Home Value in this Area
Property History
| Date | Event | Price | Change | Sq Ft Price |
|---|---|---|---|---|
| 08/10/2025 08/10/25 | Pending | -- | -- | -- |
| 08/01/2025 08/01/25 | Price Changed | $322,500 | -2.3% | $202 / Sq Ft |
| 07/16/2025 07/16/25 | For Sale | $330,000 | +57.1% | $207 / Sq Ft |
| 12/15/2023 12/15/23 | Off Market | $210,000 | -- | -- |
| 08/30/2021 08/30/21 | Sold | $210,000 | -- | $129 / Sq Ft |
| 07/24/2021 07/24/21 | Pending | -- | -- | -- |
Similar Homes in Franklinton, NC
Source: Doorify MLS
MLS Number: 10109732
APN: 182700713676
- 2253 N Carolina 96
- 3603 Copper Creek Ln
- 2555 Winding Creek Ln
- 3651 Jordan Cir
- 4032 Royal Oak Dr
- 4025 Royal Dr
- 2103 Troys Trail
- 2122 Turquoise Ln
- 2128 Turquoise Ln
- 3718 Sapphire Ct
- 3700 Lark Farm Rd
- 2493 Golden Forest Dr
- Lot 4 Flat Rock Rd
- Lot 3 Flat Rock Rd
- Lot 2 Flat Rock Rd
- 3828 Saint Lucy Dr
- 2471 Golden Forest Dr
- 4056 Ridgeway Dr
- 4138 Geneva Dr
- 2030 Lonesome Dove Dr

