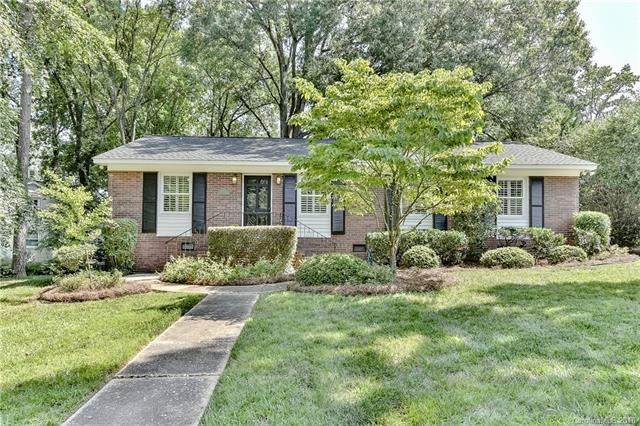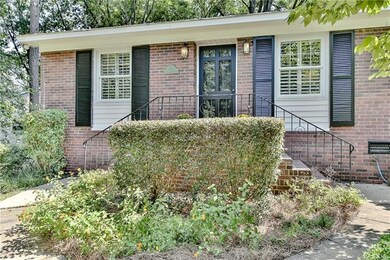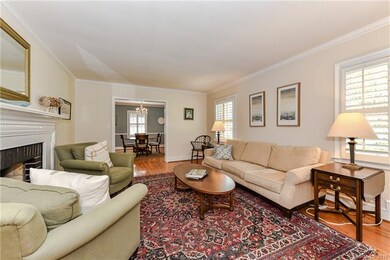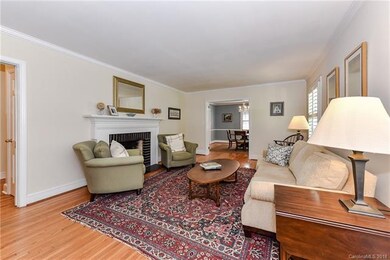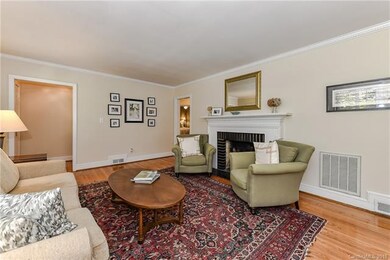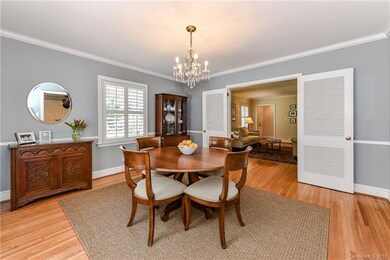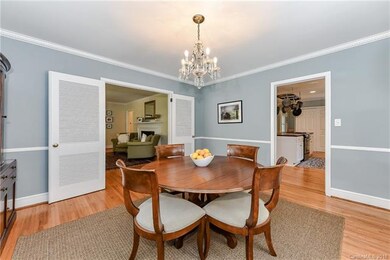
365 Anthony Cir Charlotte, NC 28211
Wendover-Sedgewood NeighborhoodHighlights
- Traditional Architecture
- Wood Flooring
- Fireplace
- Myers Park High Rated A
About This Home
As of May 2025Beautiful home on deep lot in Cotswold. With new roof, HVAC, plumbing, and master bath, along with a beautifully renovated kitchen featuring double ovens, quartz countertops, and a farmhouse sink, this home is truly move-in ready. Traditional brick ranch layout with formal living and dining, 3 bedrooms, 2.5 bath, this house also has a big family room and a bonus room - ample flex space for entertaining or working from home. The park-like backyard has a deck and patio shaded by a live oak and dogwood. Get into this amazing neighborhood. Minutes from uptown ..
Last Agent to Sell the Property
Helen Adams Realty License #74473 Listed on: 08/24/2018

Home Details
Home Type
- Single Family
Year Built
- Built in 1950
Home Design
- Traditional Architecture
Interior Spaces
- Fireplace
- Crawl Space
Flooring
- Wood
- Tile
Listing and Financial Details
- Assessor Parcel Number 157-085-08
Ownership History
Purchase Details
Home Financials for this Owner
Home Financials are based on the most recent Mortgage that was taken out on this home.Purchase Details
Home Financials for this Owner
Home Financials are based on the most recent Mortgage that was taken out on this home.Purchase Details
Home Financials for this Owner
Home Financials are based on the most recent Mortgage that was taken out on this home.Purchase Details
Home Financials for this Owner
Home Financials are based on the most recent Mortgage that was taken out on this home.Purchase Details
Home Financials for this Owner
Home Financials are based on the most recent Mortgage that was taken out on this home.Purchase Details
Home Financials for this Owner
Home Financials are based on the most recent Mortgage that was taken out on this home.Similar Homes in Charlotte, NC
Home Values in the Area
Average Home Value in this Area
Purchase History
| Date | Type | Sale Price | Title Company |
|---|---|---|---|
| Warranty Deed | $1,370,000 | Harbor City Title | |
| Warranty Deed | $538,500 | Harbor City Title Ins Agency | |
| Interfamily Deed Transfer | -- | Servicelink East | |
| Warranty Deed | $355,000 | None Available | |
| Warranty Deed | $308,500 | -- | |
| Warranty Deed | $272,500 | -- |
Mortgage History
| Date | Status | Loan Amount | Loan Type |
|---|---|---|---|
| Previous Owner | $376,000 | New Conventional | |
| Previous Owner | $377,000 | New Conventional | |
| Previous Owner | $365,000 | New Conventional | |
| Previous Owner | $297,000 | New Conventional | |
| Previous Owner | $319,500 | New Conventional | |
| Previous Owner | $246,778 | Unknown | |
| Previous Owner | $246,800 | Purchase Money Mortgage | |
| Previous Owner | $54,500 | Credit Line Revolving | |
| Previous Owner | $100,000 | Credit Line Revolving | |
| Previous Owner | $218,000 | Purchase Money Mortgage | |
| Closed | $30,850 | No Value Available |
Property History
| Date | Event | Price | Change | Sq Ft Price |
|---|---|---|---|---|
| 05/01/2025 05/01/25 | Sold | $1,370,000 | +5.8% | $478 / Sq Ft |
| 02/27/2025 02/27/25 | For Sale | $1,295,000 | +140.5% | $452 / Sq Ft |
| 12/17/2018 12/17/18 | Sold | $538,500 | -7.1% | $251 / Sq Ft |
| 11/01/2018 11/01/18 | Pending | -- | -- | -- |
| 09/28/2018 09/28/18 | Price Changed | $579,900 | -3.3% | $270 / Sq Ft |
| 08/24/2018 08/24/18 | For Sale | $599,500 | -- | $279 / Sq Ft |
Tax History Compared to Growth
Tax History
| Year | Tax Paid | Tax Assessment Tax Assessment Total Assessment is a certain percentage of the fair market value that is determined by local assessors to be the total taxable value of land and additions on the property. | Land | Improvement |
|---|---|---|---|---|
| 2024 | $6,715 | $866,500 | $580,000 | $286,500 |
| 2023 | $6,715 | $866,500 | $580,000 | $286,500 |
| 2022 | $6,300 | $639,800 | $385,000 | $254,800 |
| 2021 | $6,289 | $639,800 | $385,000 | $254,800 |
| 2020 | $6,281 | $548,000 | $385,000 | $163,000 |
| 2019 | $5,380 | $548,000 | $385,000 | $163,000 |
| 2018 | $4,285 | $321,000 | $170,000 | $151,000 |
| 2017 | $4,218 | $321,000 | $170,000 | $151,000 |
| 2016 | $4,209 | $321,000 | $170,000 | $151,000 |
| 2015 | $4,197 | $321,000 | $170,000 | $151,000 |
| 2014 | $4,185 | $345,500 | $170,000 | $175,500 |
Agents Affiliated with this Home
-
James Rountree

Seller's Agent in 2025
James Rountree
Dickens Mitchener & Associates Inc
(704) 608-8656
6 in this area
61 Total Sales
-
Shelly Rydell

Buyer's Agent in 2025
Shelly Rydell
Dickens Mitchener & Associates Inc
(704) 649-6530
10 in this area
97 Total Sales
-
Brandon Ruby

Seller's Agent in 2018
Brandon Ruby
Helen Adams Realty
(704) 375-8598
1 in this area
127 Total Sales
Map
Source: Canopy MLS (Canopy Realtor® Association)
MLS Number: CAR3427826
APN: 157-085-08
- 301 N Canterbury Rd
- 418 Ellsworth Rd
- 508 McAlway Rd
- 532 Ashworth Rd
- 4017 Ridgecrest Ave
- 4021 Ridgecrest Ave
- 3814 Churchill Rd
- 824 Broad River Ln
- 101 McAlway Rd
- 4015 Randolph Rd
- 4142 Pineview Rd
- 4023 Randolph Rd
- 3750 Ellington St
- 115 Heathwood Rd
- 625 Uwharrie River Rd
- 705 McAlway Rd
- 713 Bertonley Ave
- 508 Billingsley Rd
- 703 English Tudor Ln
- 4467 Woodlark Ln
