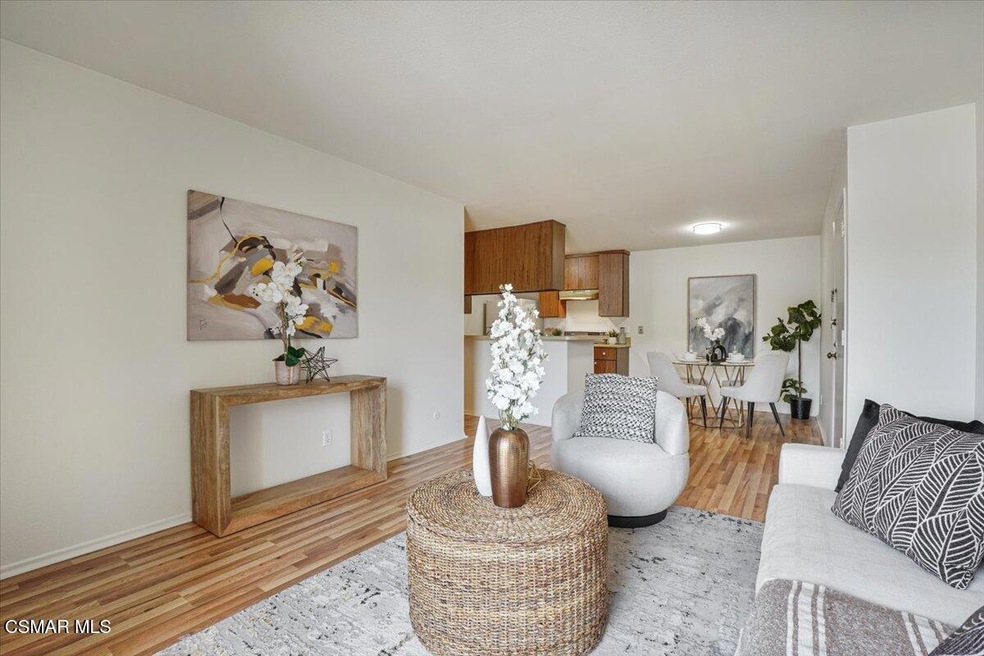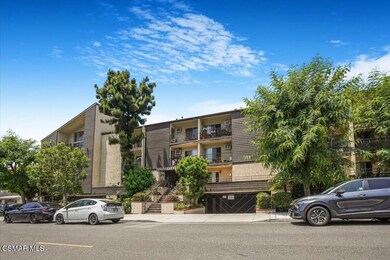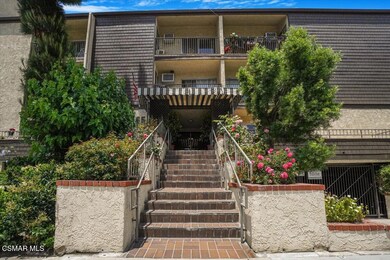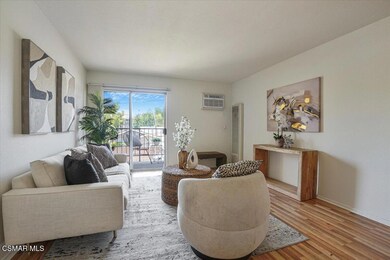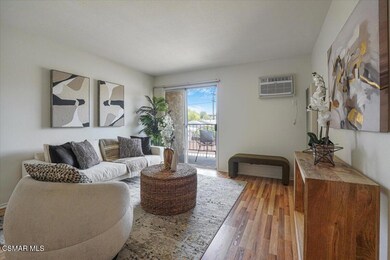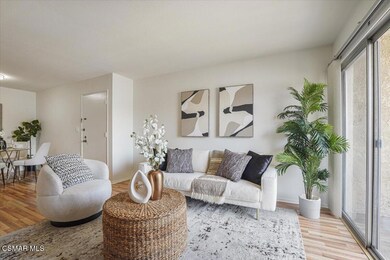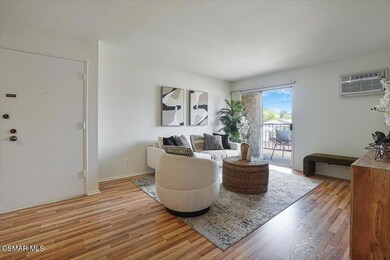
Estimated payment $2,673/month
Highlights
- In Ground Pool
- Gated Parking
- 0.74 Acre Lot
- Herbert Hoover High School Rated A-
- Gated Community
- Contemporary Architecture
About This Home
Welcome to this beautifully maintained condo, in the desirable Glendale Terrace community. Step inside to find warm, wood-look vinyl flooring that adds a modern touch and inviting ambiance throughout the home. The spacious living area opens to a private covered balcony through sliding glass doors, creating a seamless indoor-outdoor flow—perfect for morning coffee or evening relaxation.
Freshly painted, the interior is ready for you to move in and make it your own. Enjoy resort-style amenities including a sparkling pool, rejuvenating spa, BBQ area, and a welcoming community room ideal for gathering with friends or unwinding with a book.
Convenience is key with an assigned parking space and a secure storage cabinet located in the subterranean garage, complete with elevator access. Additional thoughtful features include a resident garbage chute and controlled access for added peace of mind.
Situated in a prime Glendale location, you're just moments from top dining, shopping, and entertainment options, including the Americana at Brand. With easy freeway and public transit access, commuting is a breeze.
Property Details
Home Type
- Condominium
Est. Annual Taxes
- $1,600
Year Built
- Built in 1973 | Remodeled
HOA Fees
- $302 Monthly HOA Fees
Parking
- 1 Car Garage
- Driveway
- Gated Parking
- Assigned Parking
- Community Parking Structure
Home Design
- Contemporary Architecture
- Slab Foundation
- Stucco
Interior Spaces
- 629 Sq Ft Home
- 3-Story Property
- Vertical Blinds
- Sliding Doors
- Dining Area
- Vinyl Flooring
- Formica Countertops
Bedrooms and Bathrooms
- 1 Bedroom
- 1 Full Bathroom
- Bathtub with Shower
Home Security
Pool
- In Ground Pool
- Heated Spa
- Outdoor Pool
- Above Ground Spa
- Fence Around Pool
- Spa Fenced
Outdoor Features
- Covered Patio or Porch
Location
- City Lot
Utilities
- Cooling System Mounted In Outer Wall Opening
- Heating System Uses Natural Gas
- Heating System Mounted To A Wall or Window
- Municipal Utilities District Water
- Cable TV Available
Listing and Financial Details
- Assessor Parcel Number 5636013104
- Seller Considering Concessions
Community Details
Overview
- Association fees include building & grounds, insurance paid, trash paid, water and sewer paid
- Glendale Terrace HOA, Phone Number (818) 240-6515
- Property managed by HOA Management Pro
- The community has rules related to covenants, conditions, and restrictions
Amenities
- Community Barbecue Grill
- Meeting Room
- Laundry Facilities
- Community Storage Space
Recreation
- Community Spa
Pet Policy
- Call for details about the types of pets allowed
Security
- Gated Community
- Fire and Smoke Detector
Map
About This Building
Home Values in the Area
Average Home Value in this Area
Tax History
| Year | Tax Paid | Tax Assessment Tax Assessment Total Assessment is a certain percentage of the fair market value that is determined by local assessors to be the total taxable value of land and additions on the property. | Land | Improvement |
|---|---|---|---|---|
| 2025 | $1,600 | $149,257 | $44,001 | $105,256 |
| 2024 | $1,600 | $146,332 | $43,139 | $103,193 |
| 2023 | $1,563 | $143,464 | $42,294 | $101,170 |
| 2022 | $1,531 | $140,652 | $41,465 | $99,187 |
| 2021 | $1,501 | $137,895 | $40,652 | $97,243 |
| 2019 | $1,441 | $133,807 | $39,448 | $94,359 |
| 2018 | $1,420 | $131,184 | $38,675 | $92,509 |
| 2016 | $1,346 | $126,092 | $37,174 | $88,918 |
| 2015 | $1,318 | $124,199 | $36,616 | $87,583 |
| 2014 | $1,311 | $121,767 | $35,899 | $85,868 |
Property History
| Date | Event | Price | Change | Sq Ft Price |
|---|---|---|---|---|
| 09/04/2025 09/04/25 | Pending | -- | -- | -- |
| 06/28/2025 06/28/25 | Price Changed | $414,000 | -1.2% | $658 / Sq Ft |
| 04/30/2025 04/30/25 | For Sale | $419,000 | -- | $666 / Sq Ft |
Purchase History
| Date | Type | Sale Price | Title Company |
|---|---|---|---|
| Quit Claim Deed | -- | -- |
Similar Homes in Glendale, CA
Source: Conejo Simi Moorpark Association of REALTORS®
MLS Number: 225002093
APN: 5636-013-104
- 811 N Columbus Ave Unit 18
- 330 Burchett St Unit 206
- 408 Burchett St Unit 5
- 409 Burchett St Unit 220
- 345 Pioneer Dr Unit 1201
- 345 Pioneer Dr Unit 1705
- 343 Pioneer Dr Unit 504
- 333 Milford St Unit 105
- 1118 N Central Ave Unit 14
- 222 Monterey Rd Unit 1203
- 222 Monterey Rd Unit 1303
- 222 Monterey Rd Unit 1205
- 1207 N Columbus Ave
- 248 W Loraine St Unit 107
- 605 N Louise St Unit 106
- 1100 N Maryland Ave
- 1155 N Brand Blvd Unit 1004
- 1236 N Columbus Ave Unit 28
- 301 W Loraine St Unit 3
- 530 W Stocker St Unit 203
